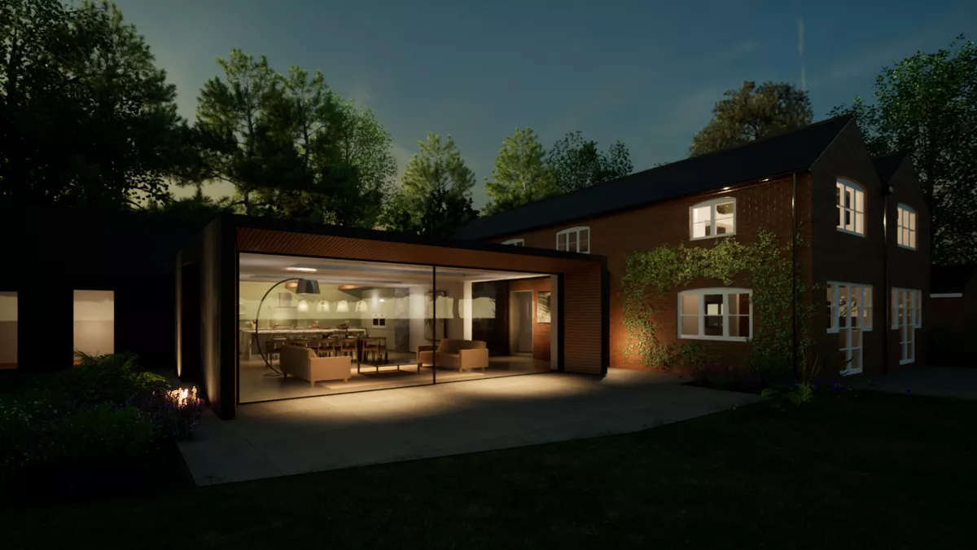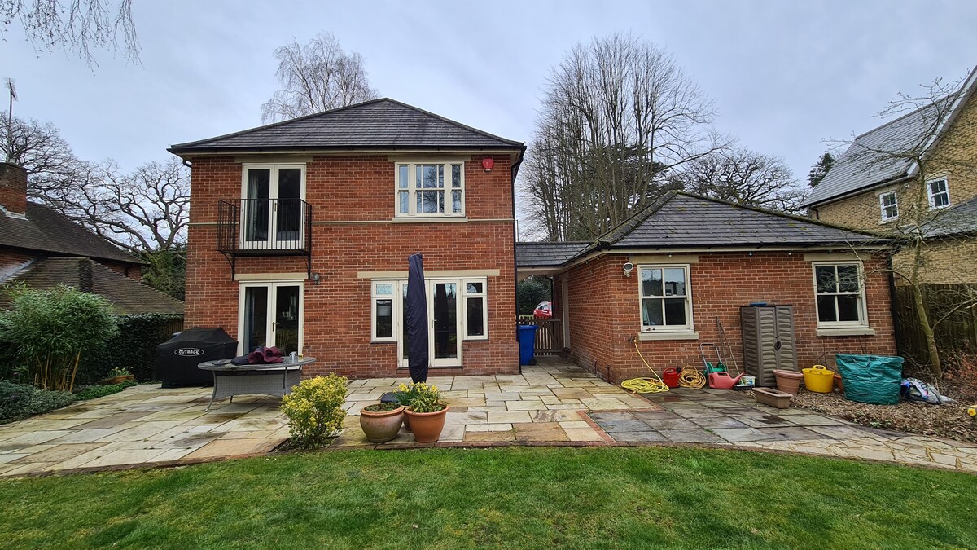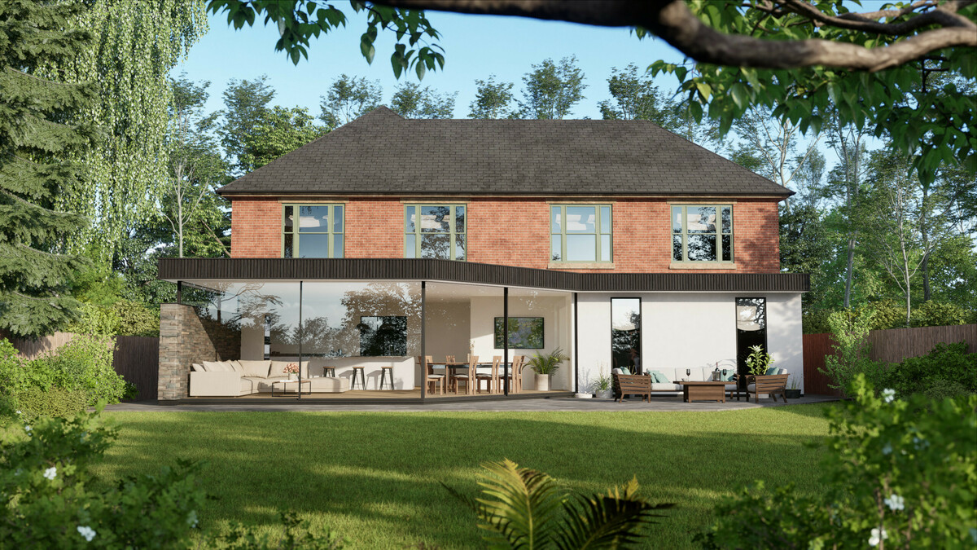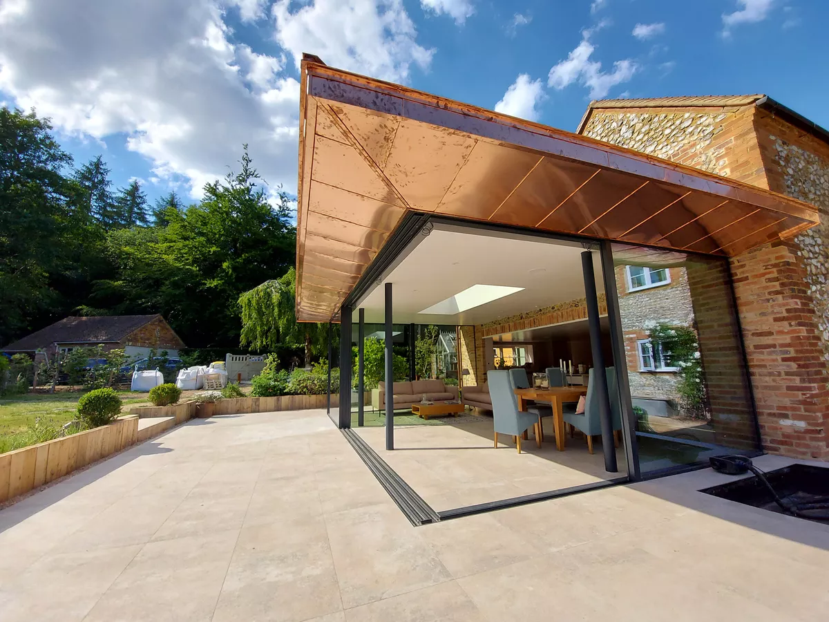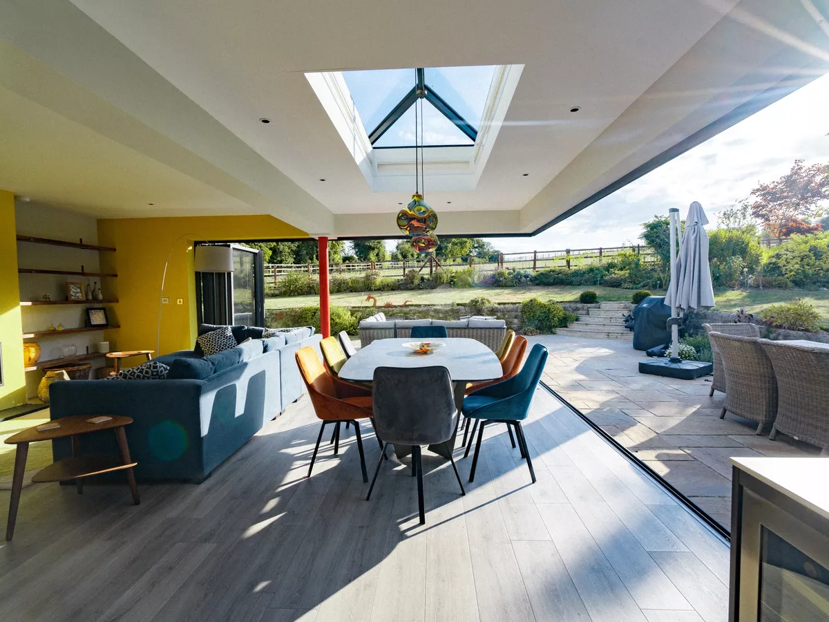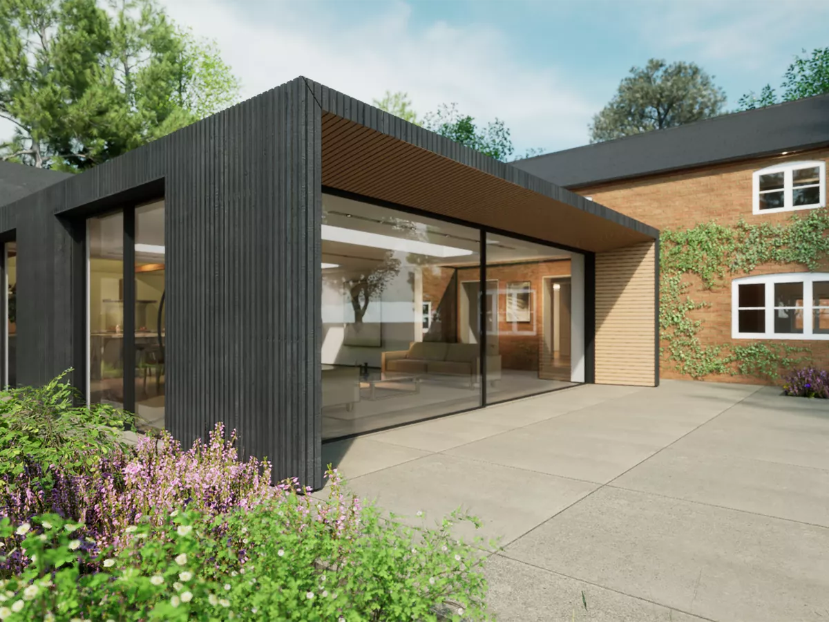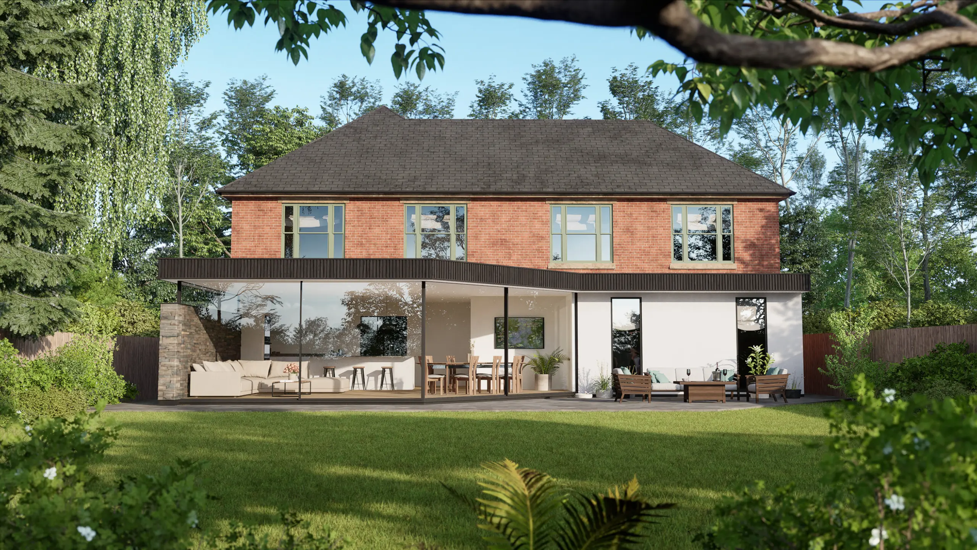
Sanders
Before & After
Contemporary and
traditional rear transformation
Brief: Although a newbuild house from 2005, its layout and accommodation were no longer meeting the owner's requirements. Overall the house had an old-fashioned compartmentalised floorplan layout. The master bedroom, placed at the front by a busy road, wasn't ideal nor a dark entrance hall and separated kitchen with limited outlook of the lovely garden with meadows beyond. On top of that a TPO protected silver birch tree dropped continual mess over the patio, reducing its use.
The project required imaginative options to transform the living spaces, solve the properties shortcomings and provide a unified and exciting architectural appearance.
Outcome: The design as shown in the 3D rendered images shows a striking contemporary extension that provides a rear and side facing glazed aspect towards the evening sun and views to the rear, it also shifts the patio to the otherside of rear garden away from the tree. A specialist helical pile foundation was required to work by the TPO tree and rooflights were avoided under the silver birch, instead additional East light is brought in by the high-level side window that provides a special feature with the flat roof floating above. Natural materials of charred timber cladding and stone were chosen for a contrasting and natural finish.
Internally there was an opened up hall for extra space and light and a new separated utility room. The two-storey extension over the existing garage merged with the existing house from the front and provides an accoustic barrier for the enjoyment of the rear garden, this part was not judged best to merge visually with the existing house.
We gained planning permission in 2022 and construction is hoped to start in 2024.
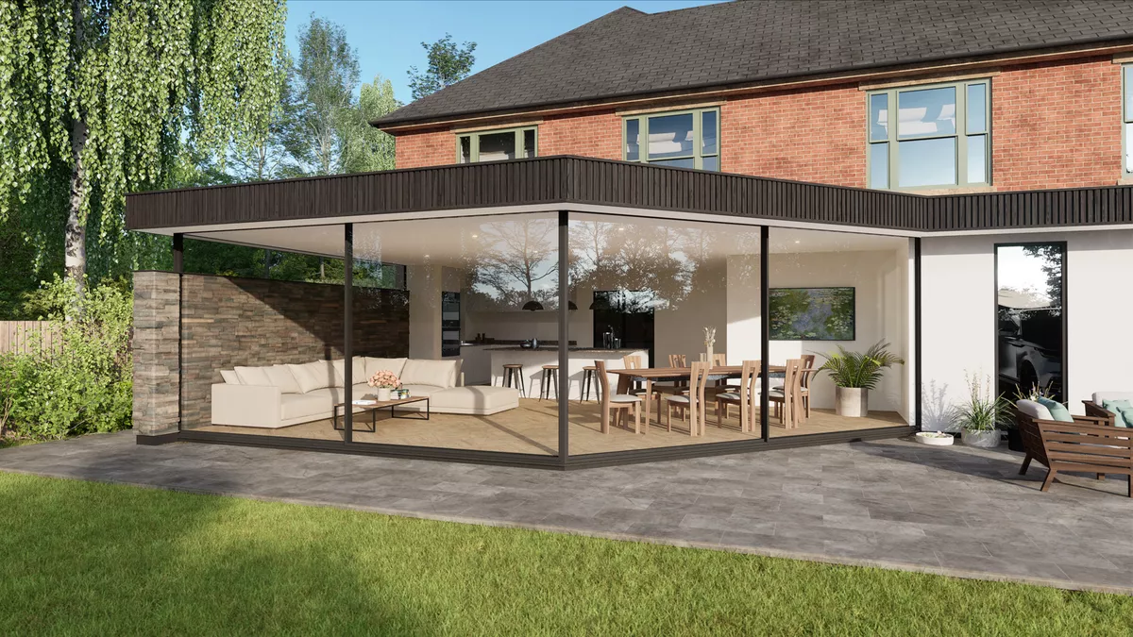
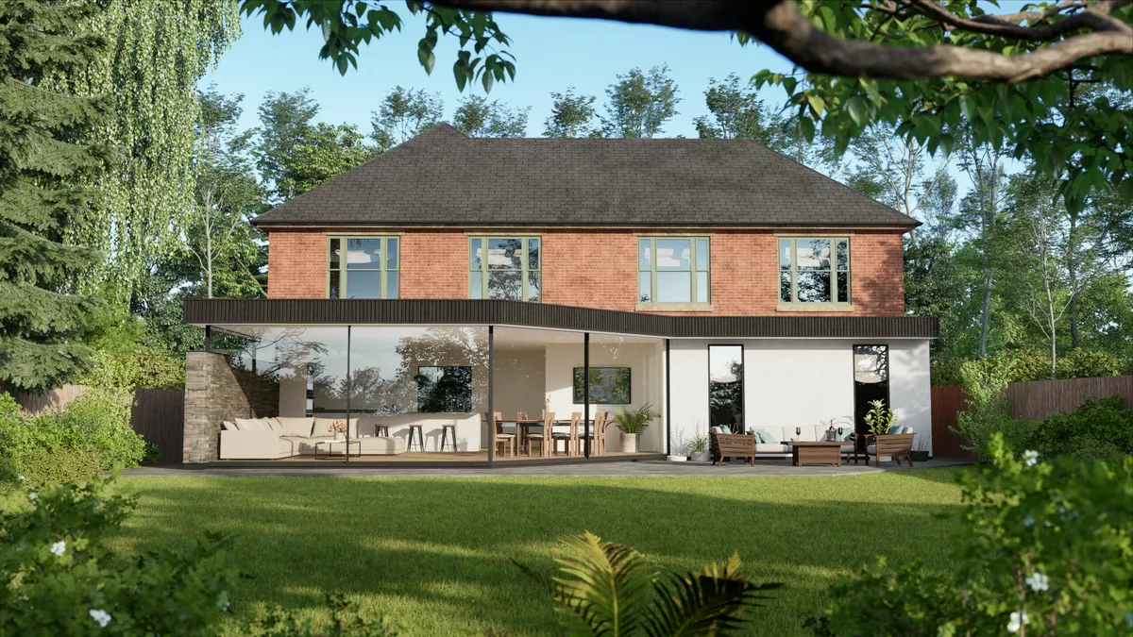
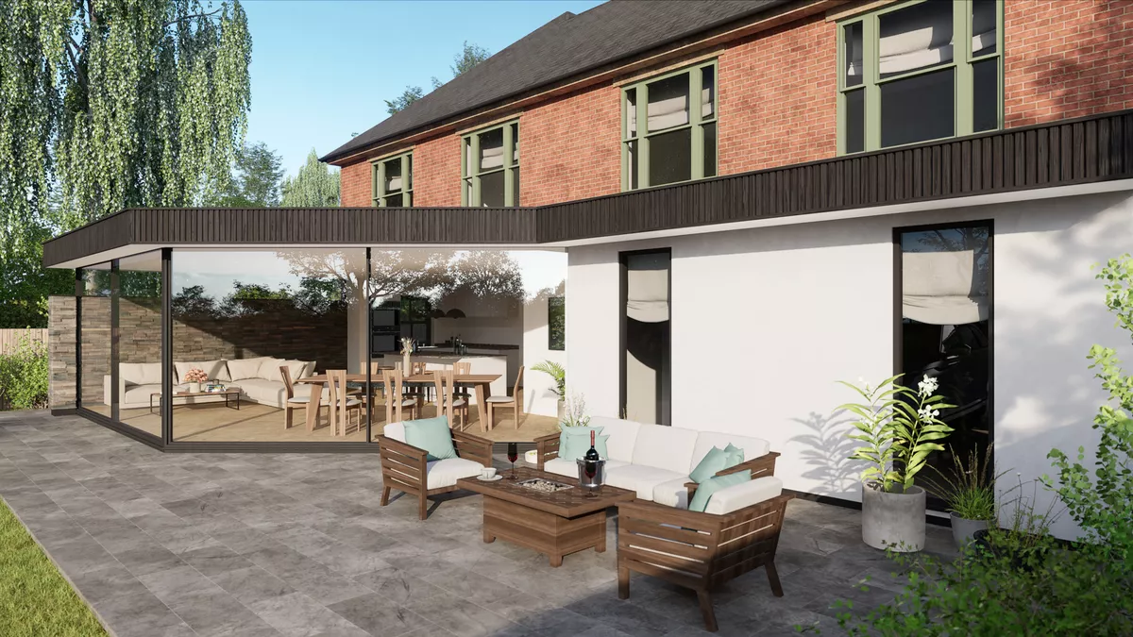
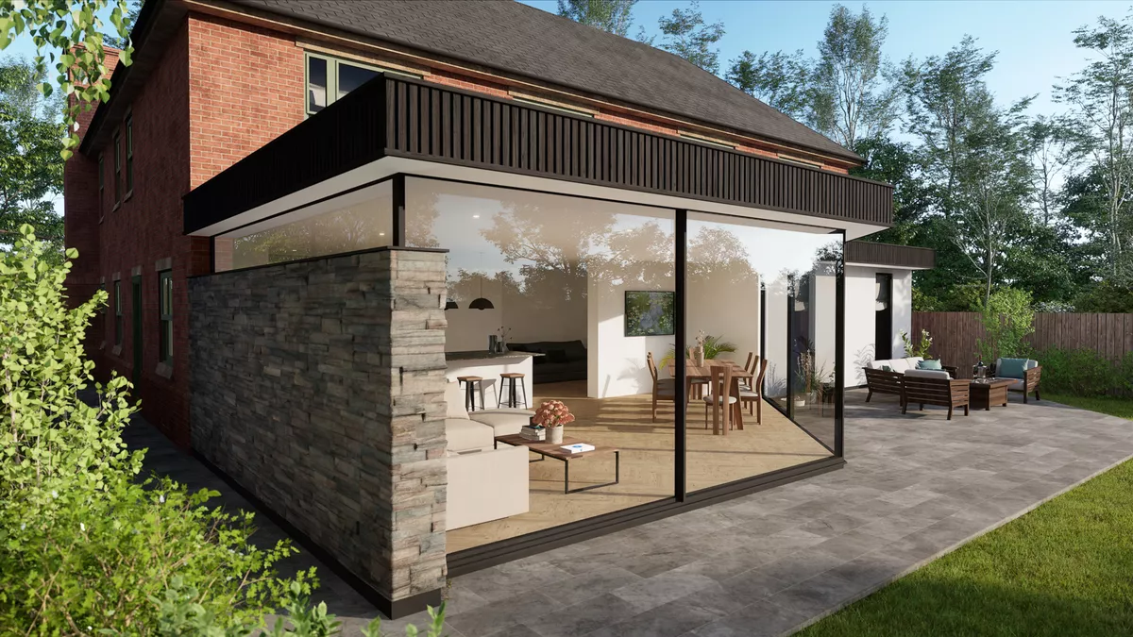
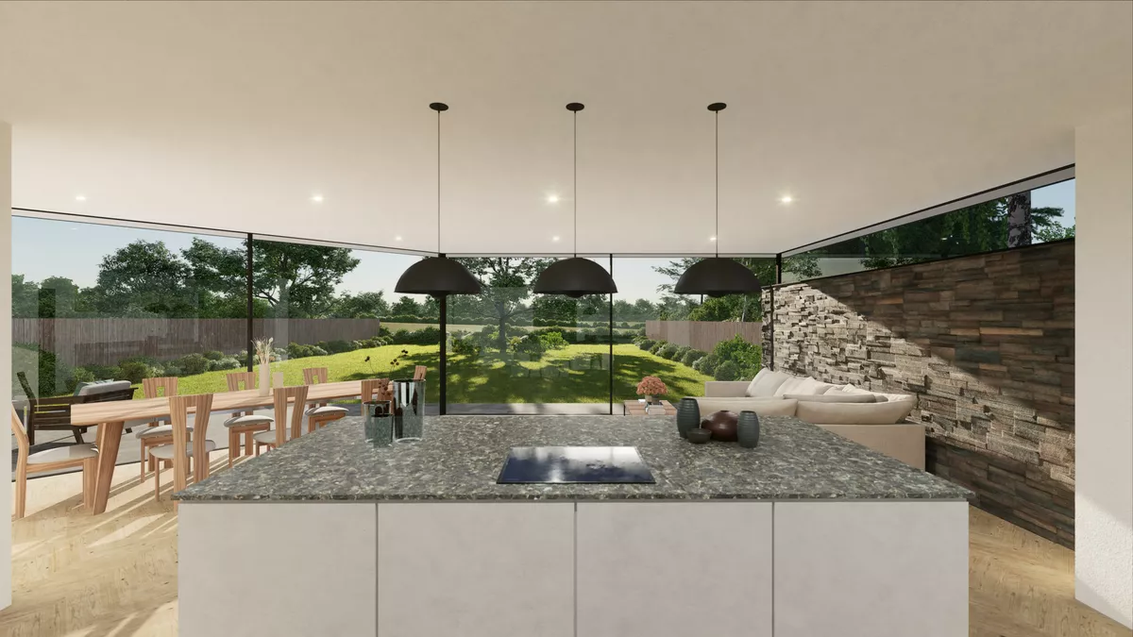
Share Your Ideas With Us
