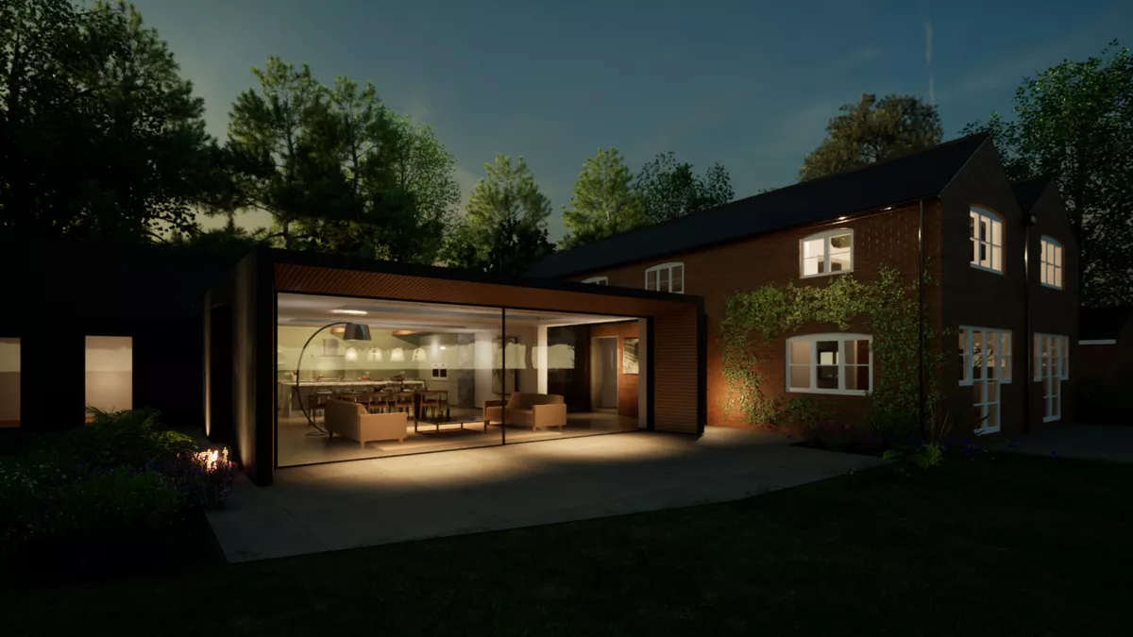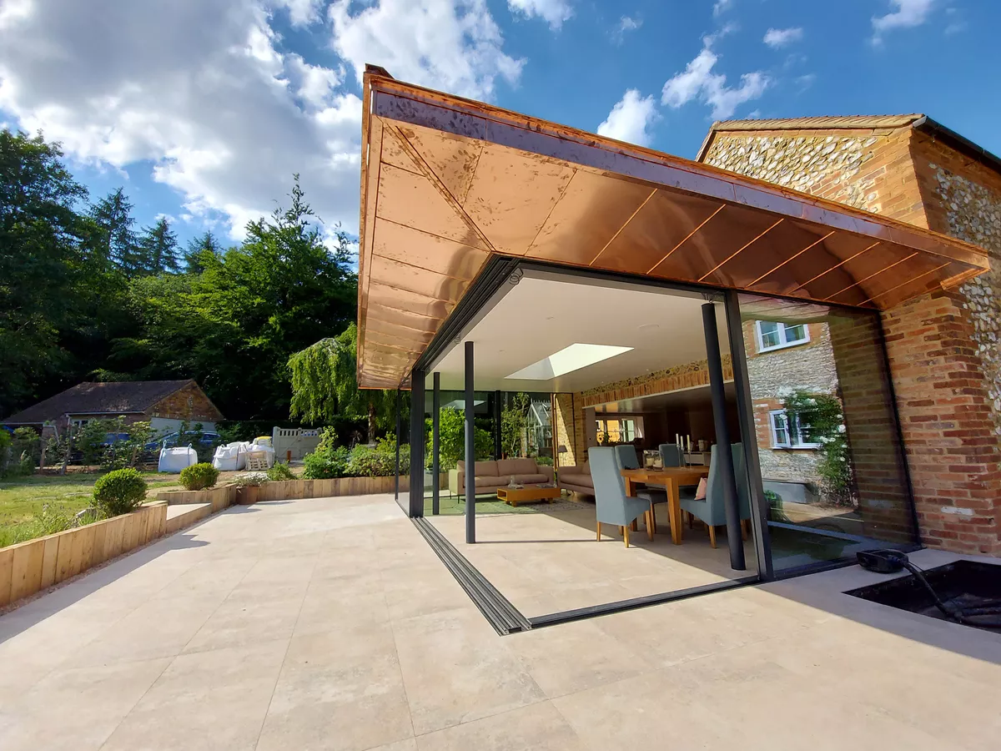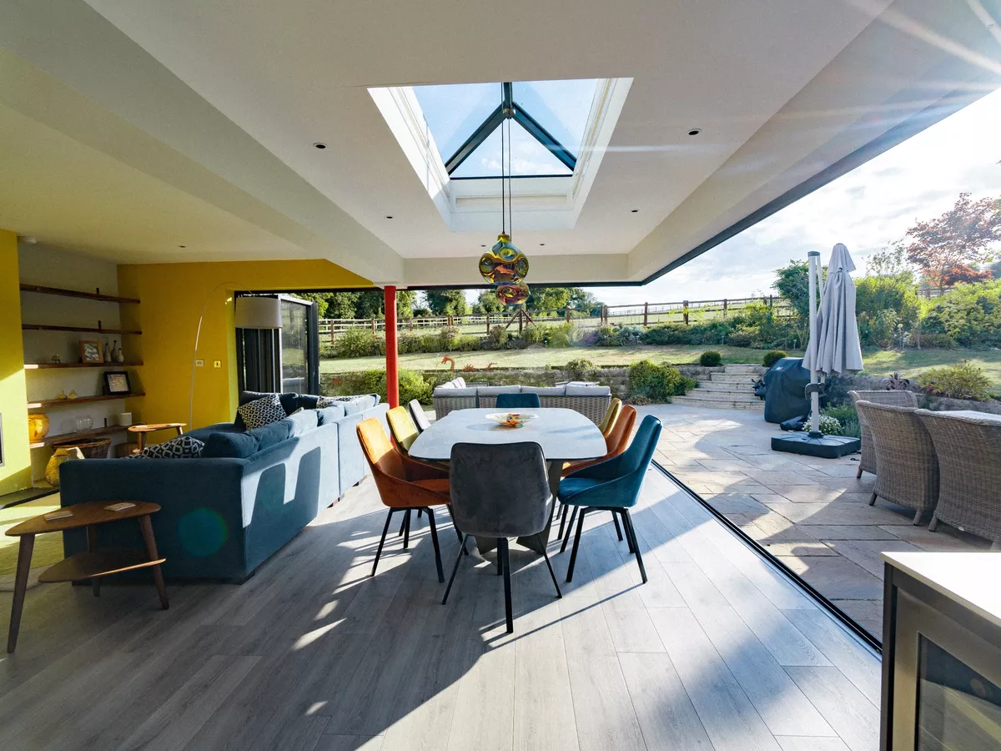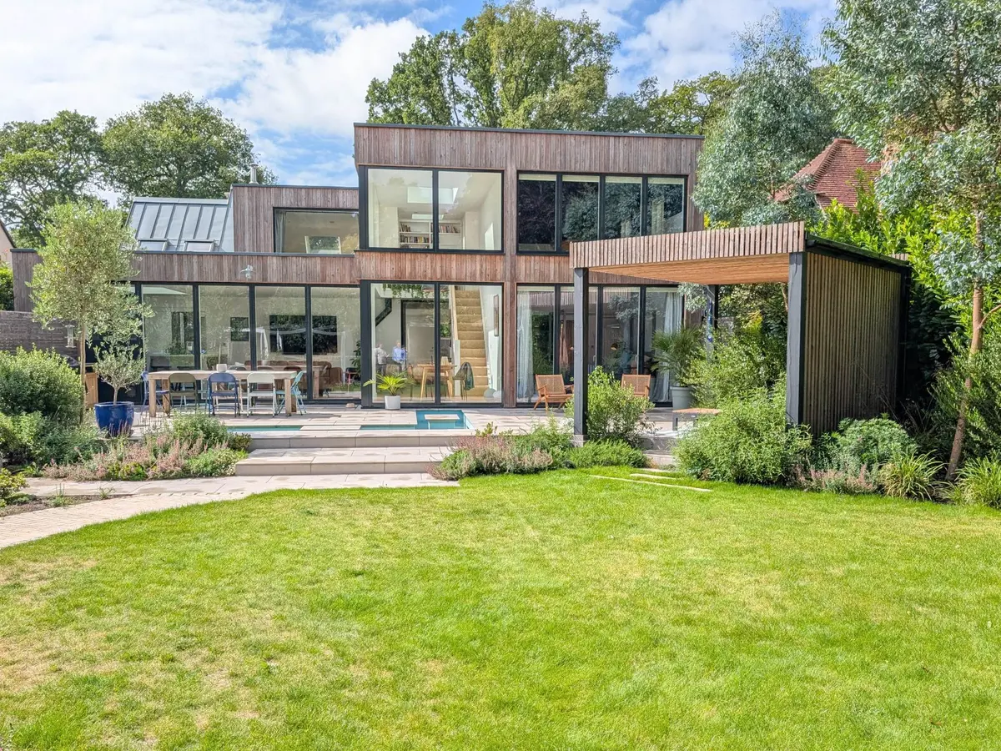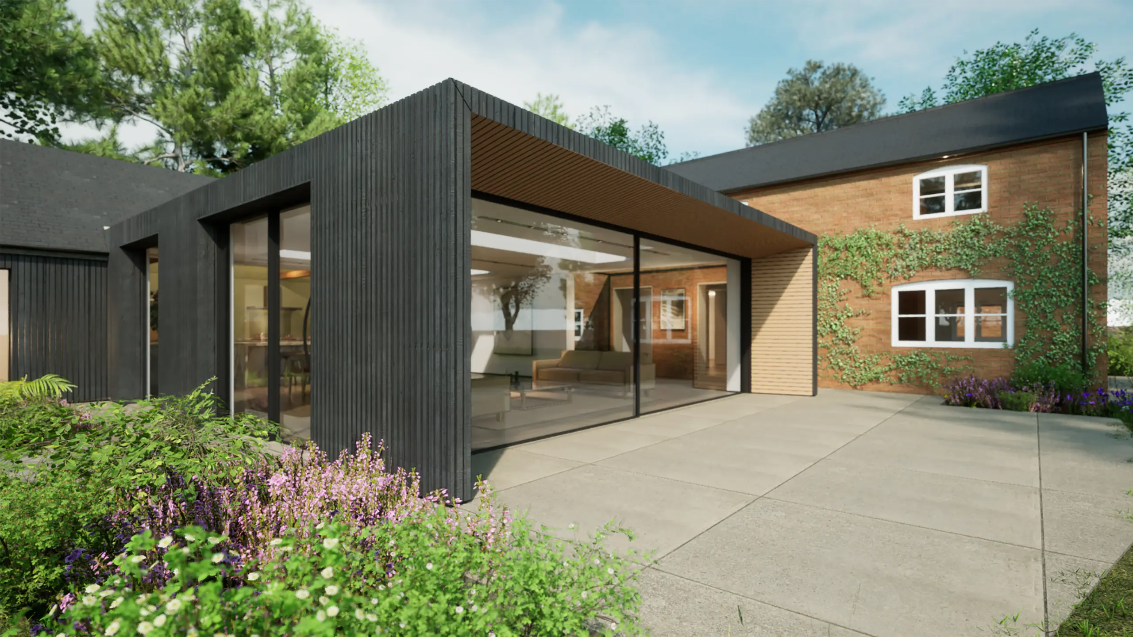
The Globe
Connecting the old
with the new
Brief: The owners of this 19C cottage wanted to extend their cottage with a traditional two-storey extension and consider a contemporary extension linking to their annex barn. The idea would be to respect the appearance and historical fabric of the cottage. The contemporary element would need to have a light visual touch with the rear wall of the cottage. The contemporary extension would house an open plan kitchen and living space providing views to the South.
Outcome: The design is split into 2 clear elements: the traditional two-storey side extension to the side of the house hidden from the road. The contemporary extension would be black timber as the existing annex barn, but presented in a clean contemporary way with narrow groove vertical timber cladding. Chamfered timber around the South facing glass both protects from summer sun and frames the field views to the South. The extension would lightly touch the house with an all glass link.
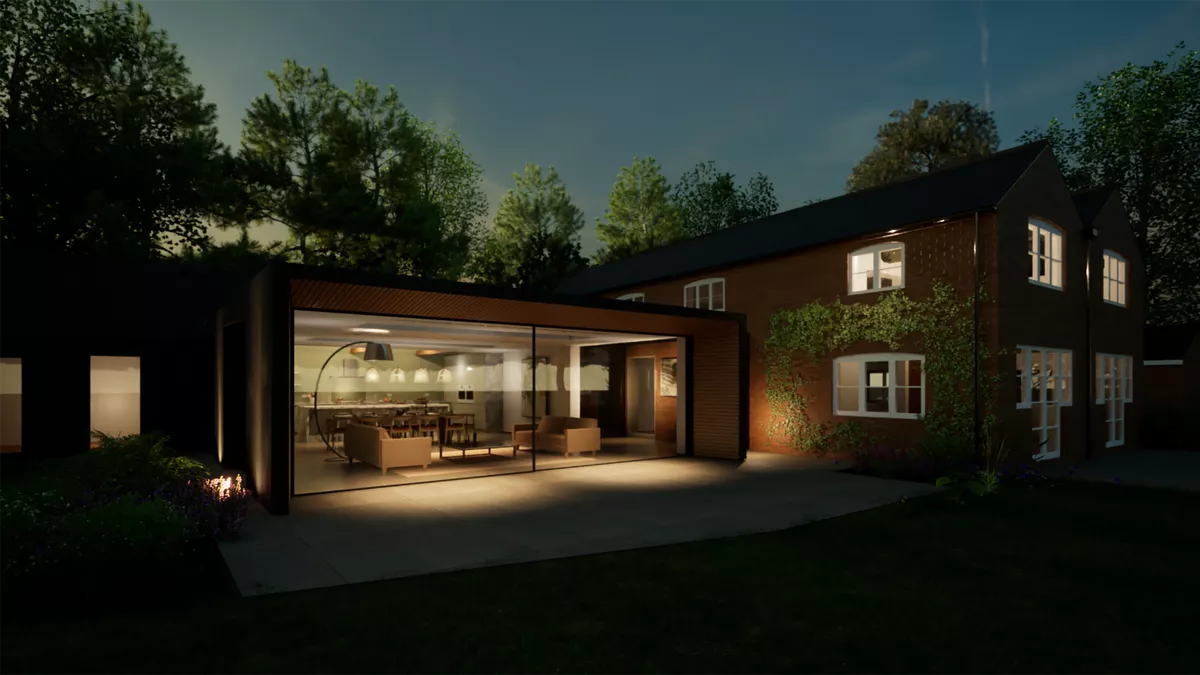
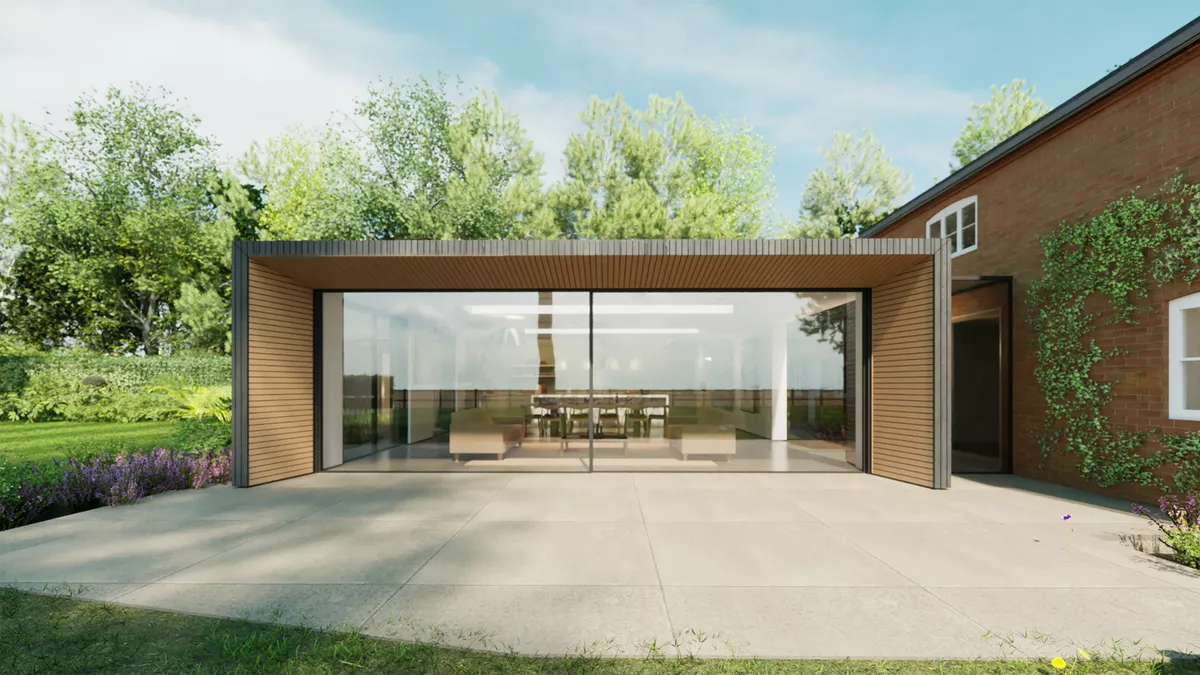
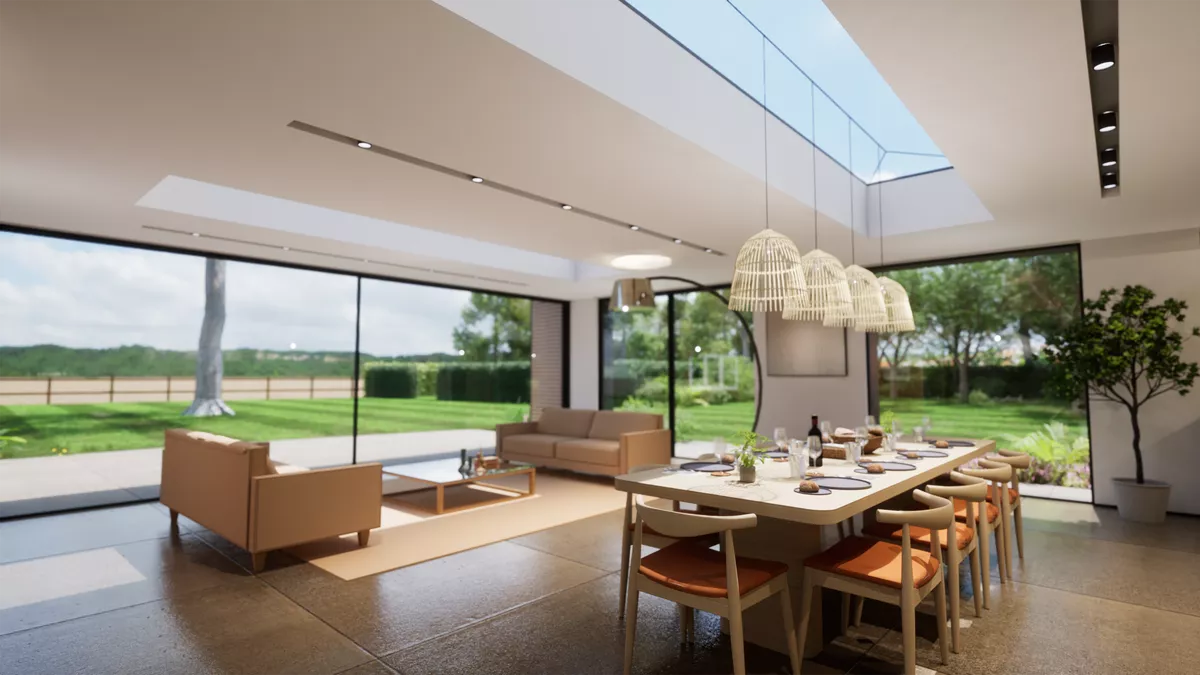
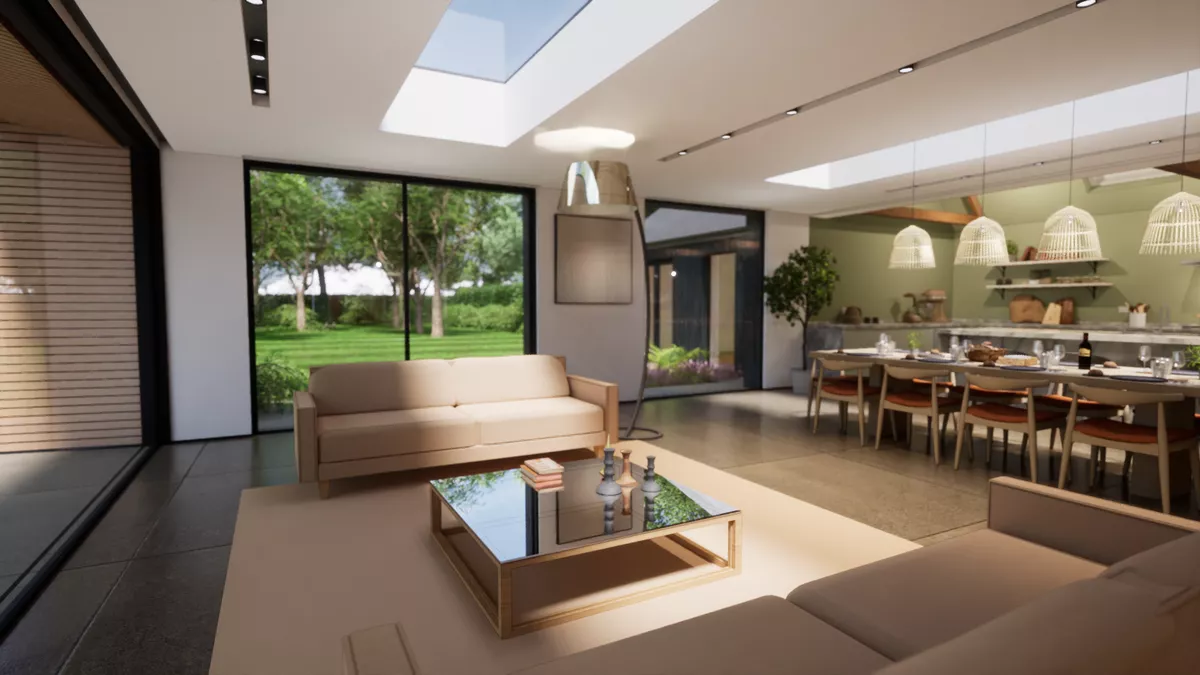
Share Your Ideas With Us
