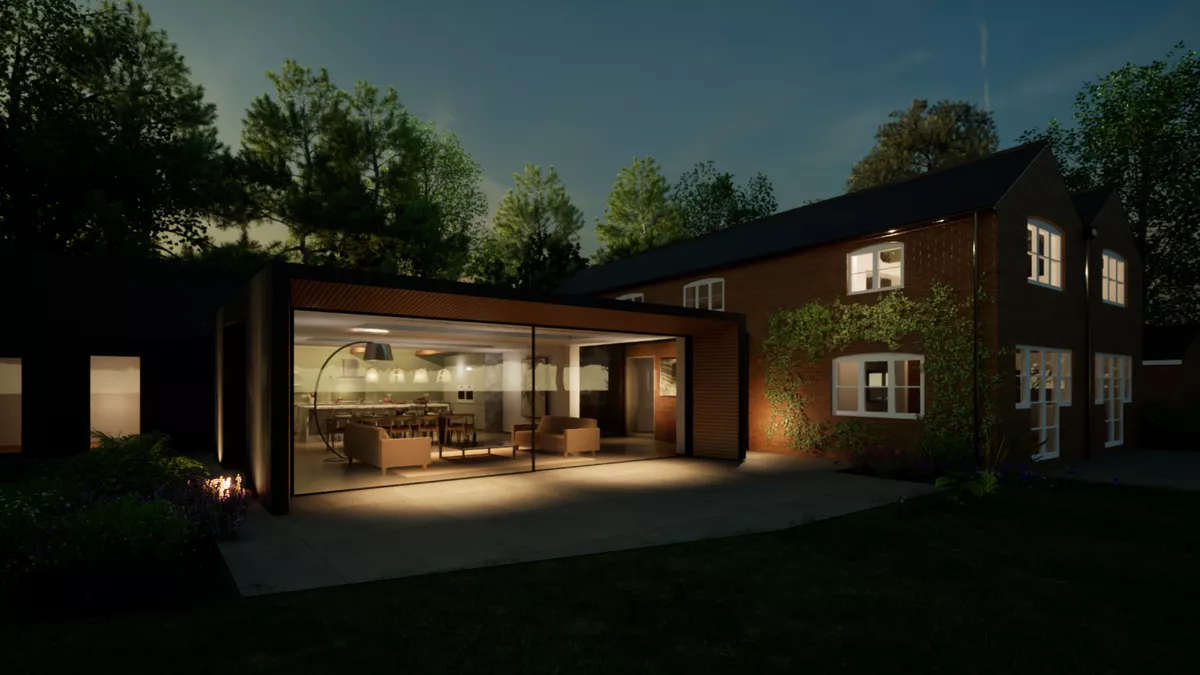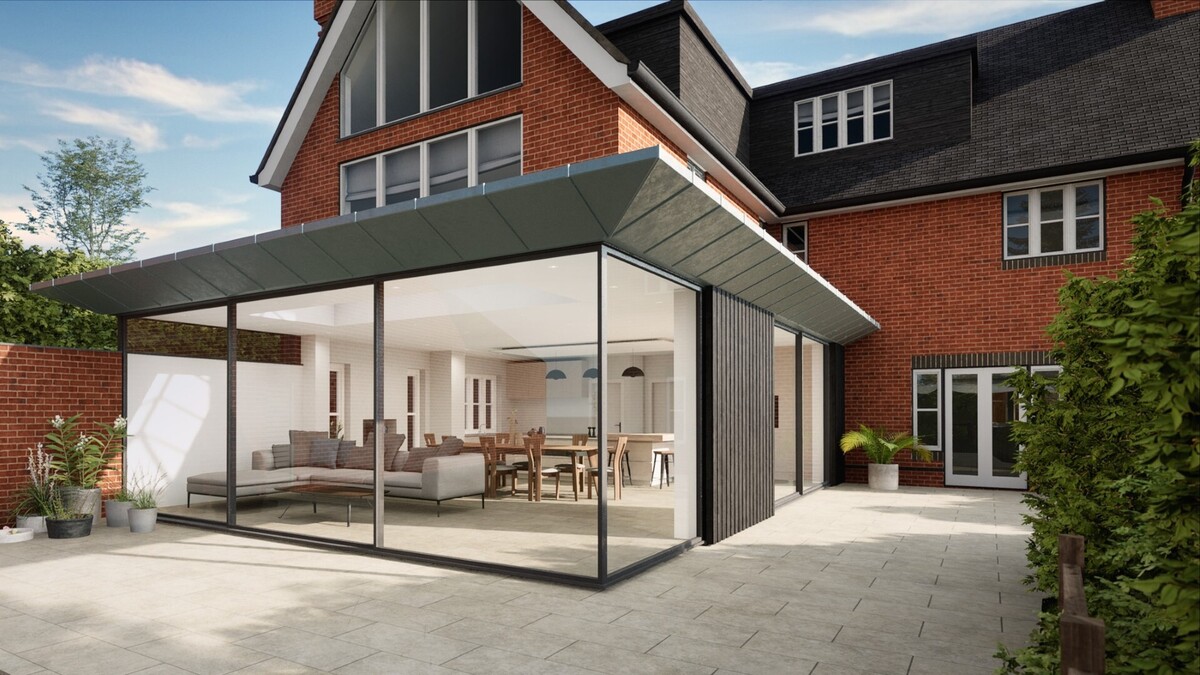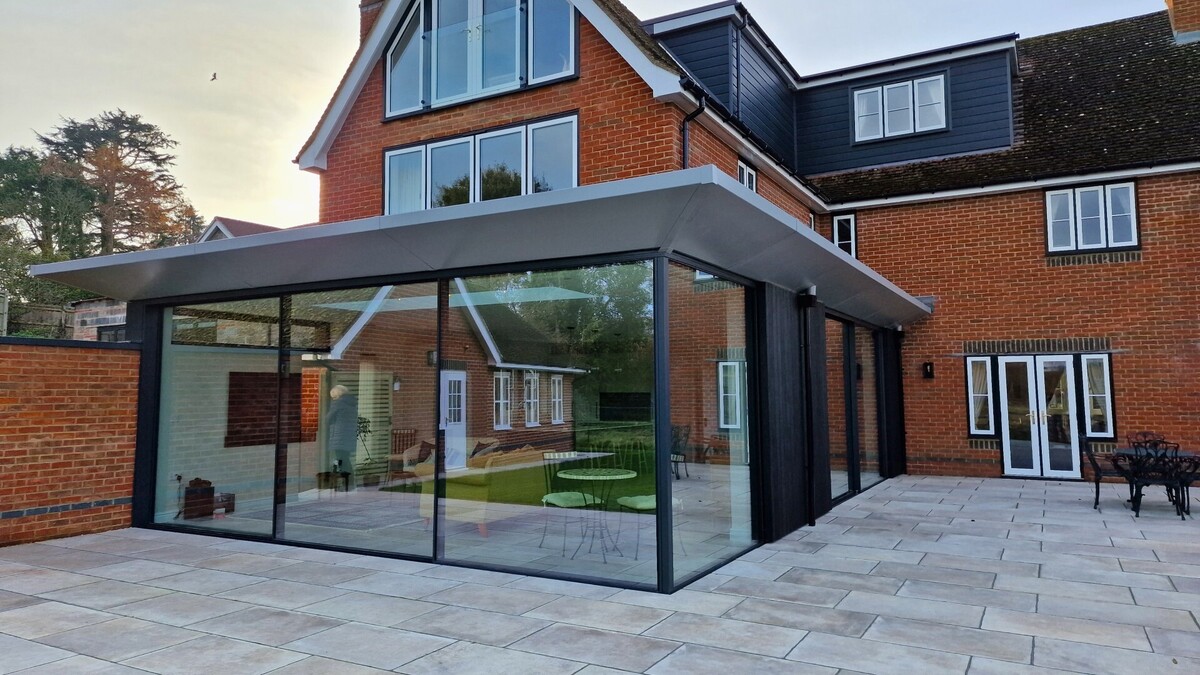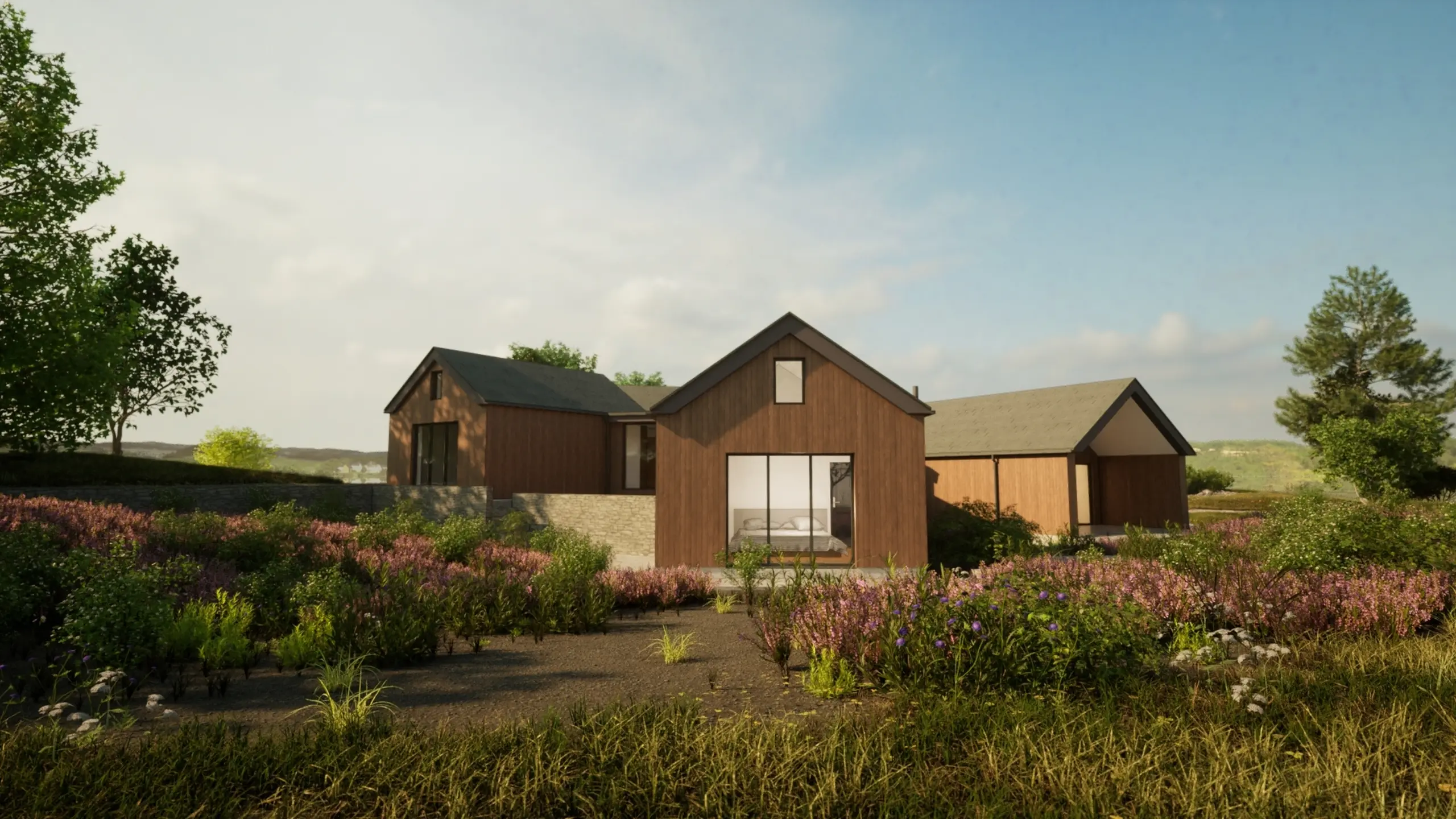
3D Design & Visualisation
Experience Your Future Home Before It's Built
Designing a home is about more than plans and elevations—it’s about how it will feel to live in. That’s why at PWA, we use immersive 3D models and virtual reality to help you visualise your home from the very first stages of design.
Whether you're creating a modern extension, transforming a dated layout, or designing a new build from scratch, our interactive 3D models let you explore the design inside and out.
From Concept to Virtual Reality
We begin with a detailed 3D scan of your home or site, creating a highly accurate point cloud model. From there, we develop digital massing studies, explore floor plan layouts, and visual concepts before refining the design together before we head to our full 3D visualisation. When your fully rendered model is ready, we'll send you an online link. Then by using your phone, laptop or a VR headset, you can explore the design in full 360°—moving through rooms between viewpoints, stepping into your kitchen, or viewing the house from the garden path.
You’ll be able to:
Move through and around your future home
Test flow, light, and proportions
View internal spaces, external materials and form in context
Understand key design moves before they’re built
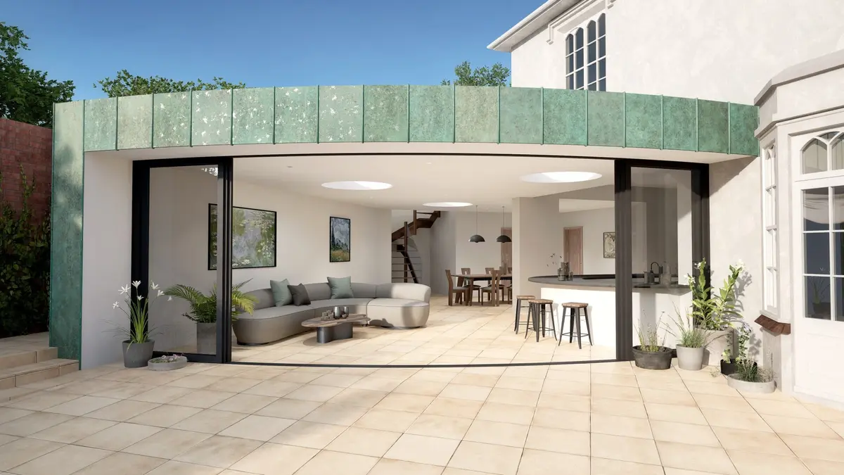
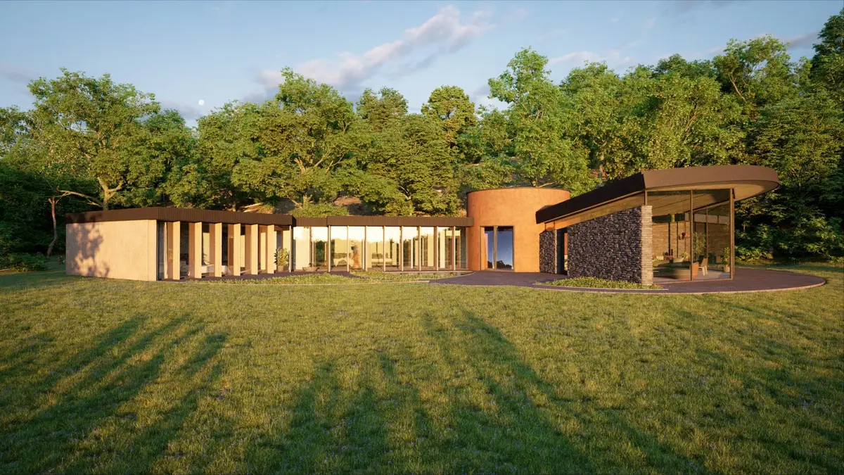
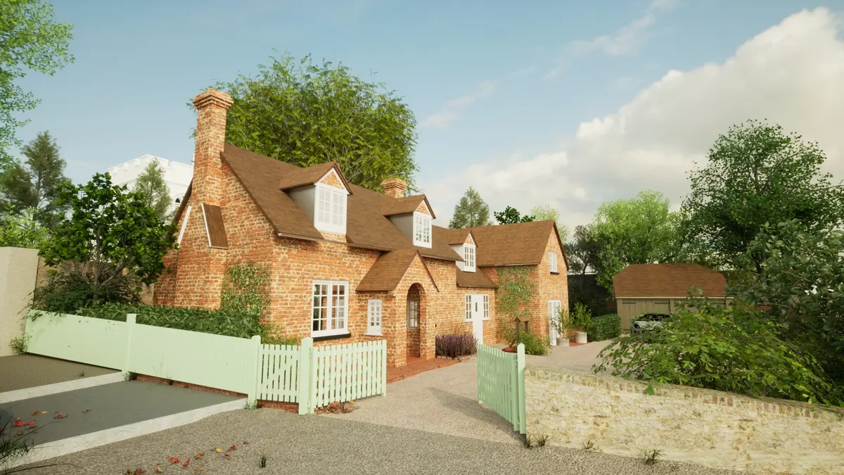
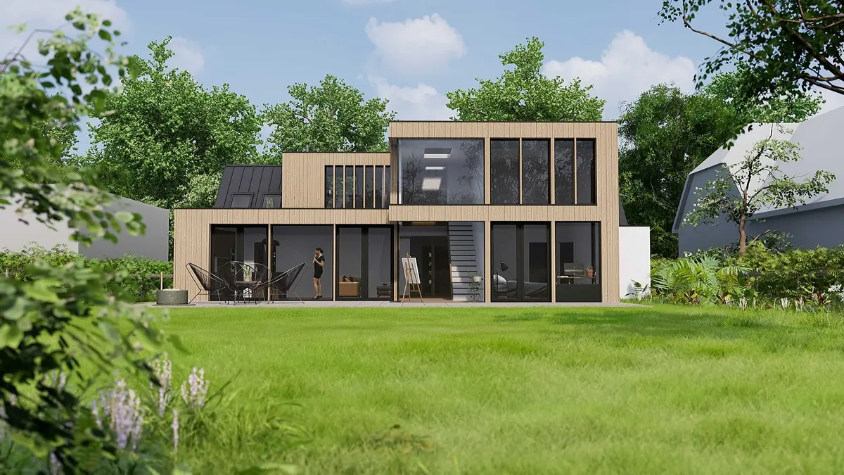
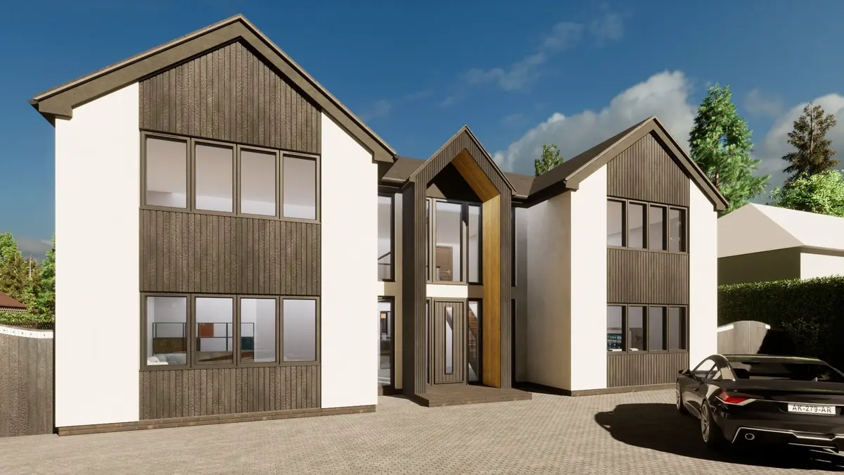
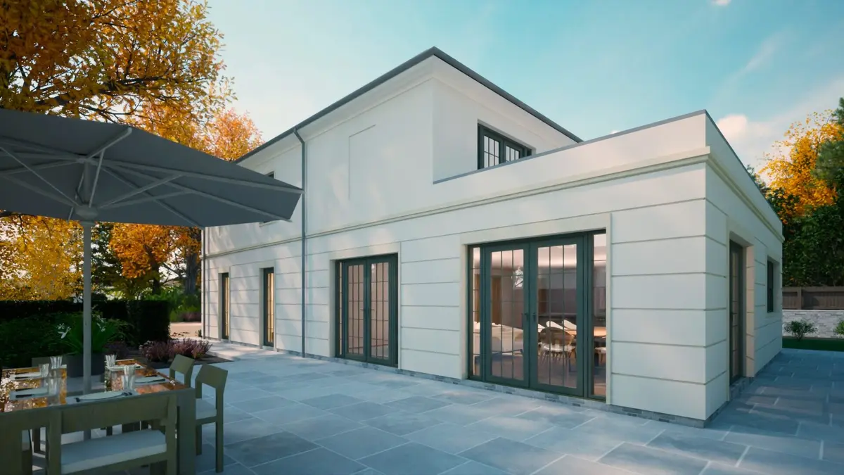
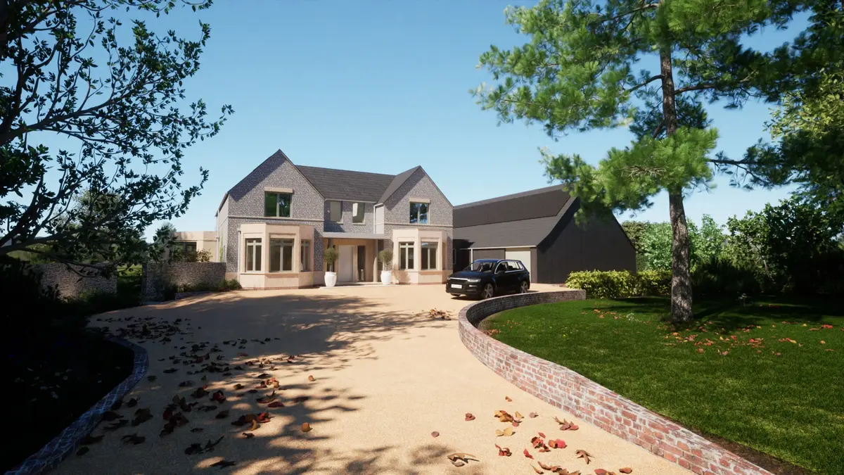
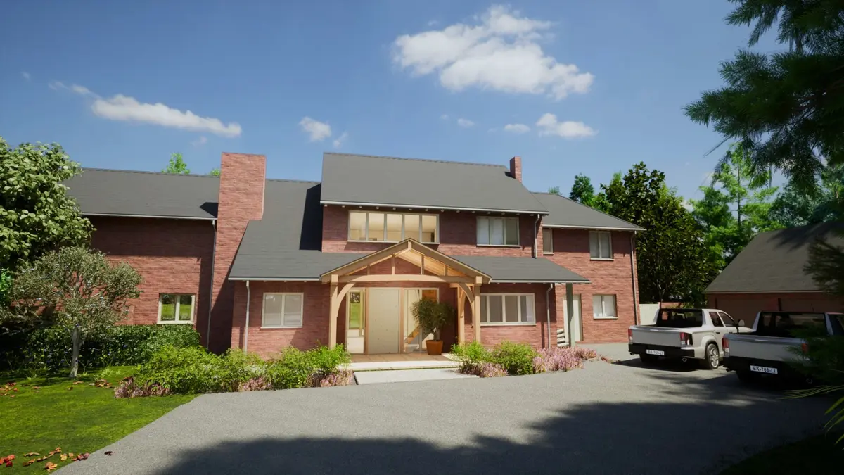
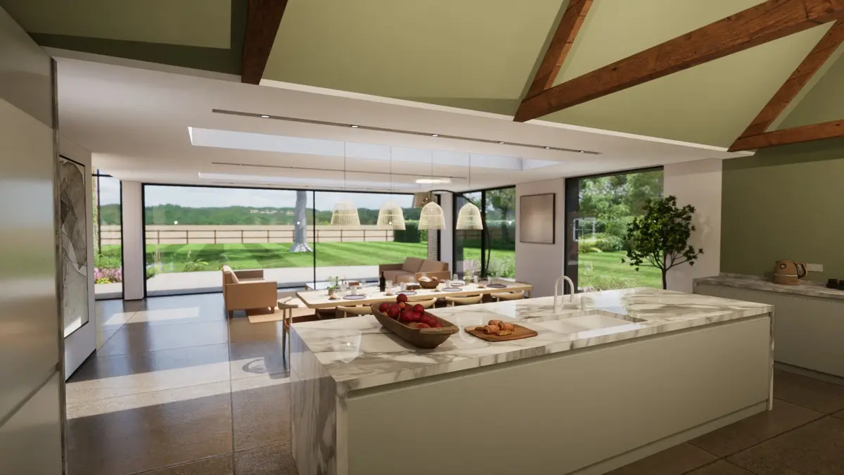
Why It Matters
Traditional 2D drawings don’t always tell the full story. Our 3D process helps you:
Make confident design decisions
See how light, space and structure interact
Avoid surprises later in the build
Unify our and your visions prior to construction
Clients consistently tell us how exciting—and reassuring—it is to see their future home before a single brick is laid. It also helps builders better understand the intent, making the final construction smoother and more accurate.
Bespoke Design, Tailored to You
Every home, client and brief is different. We tailor our 3D design process to match your vision—be it a minimalist new build, a characterful period upgrade, or a seamless inside-outside living space. Our job is to combine creative architecture with visual clarity, so you can shape your dream home with confidence.
You don’t have to rely on imagination and hope to view your future home. You can explore it—step by step, room by room—before it’s built.
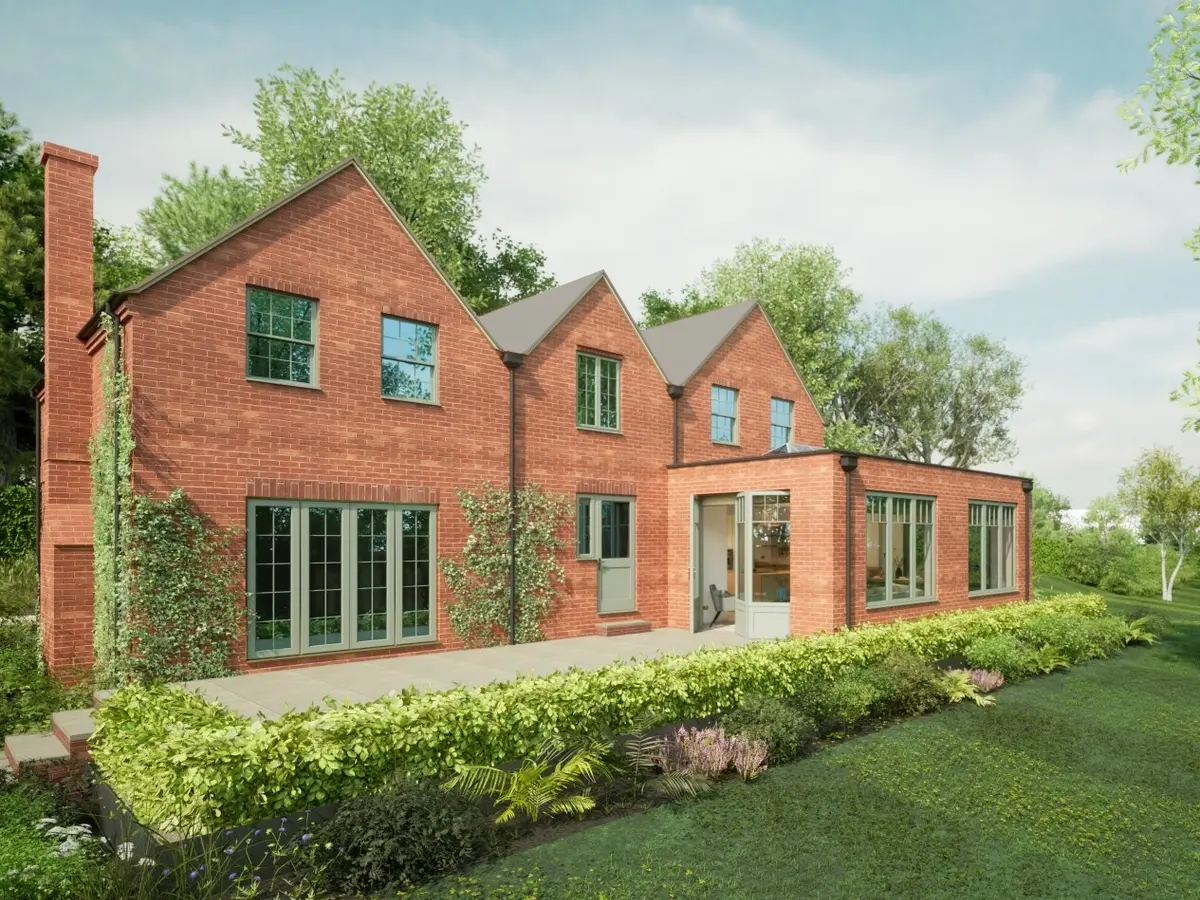
Share Your Ideas With Us
