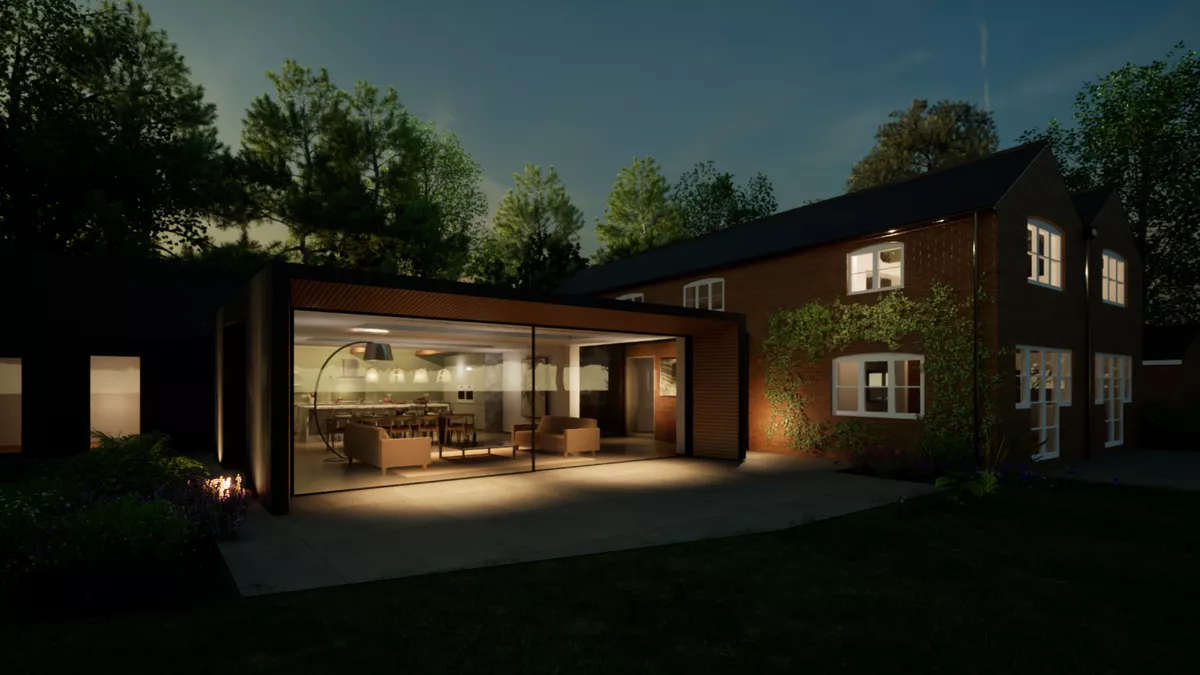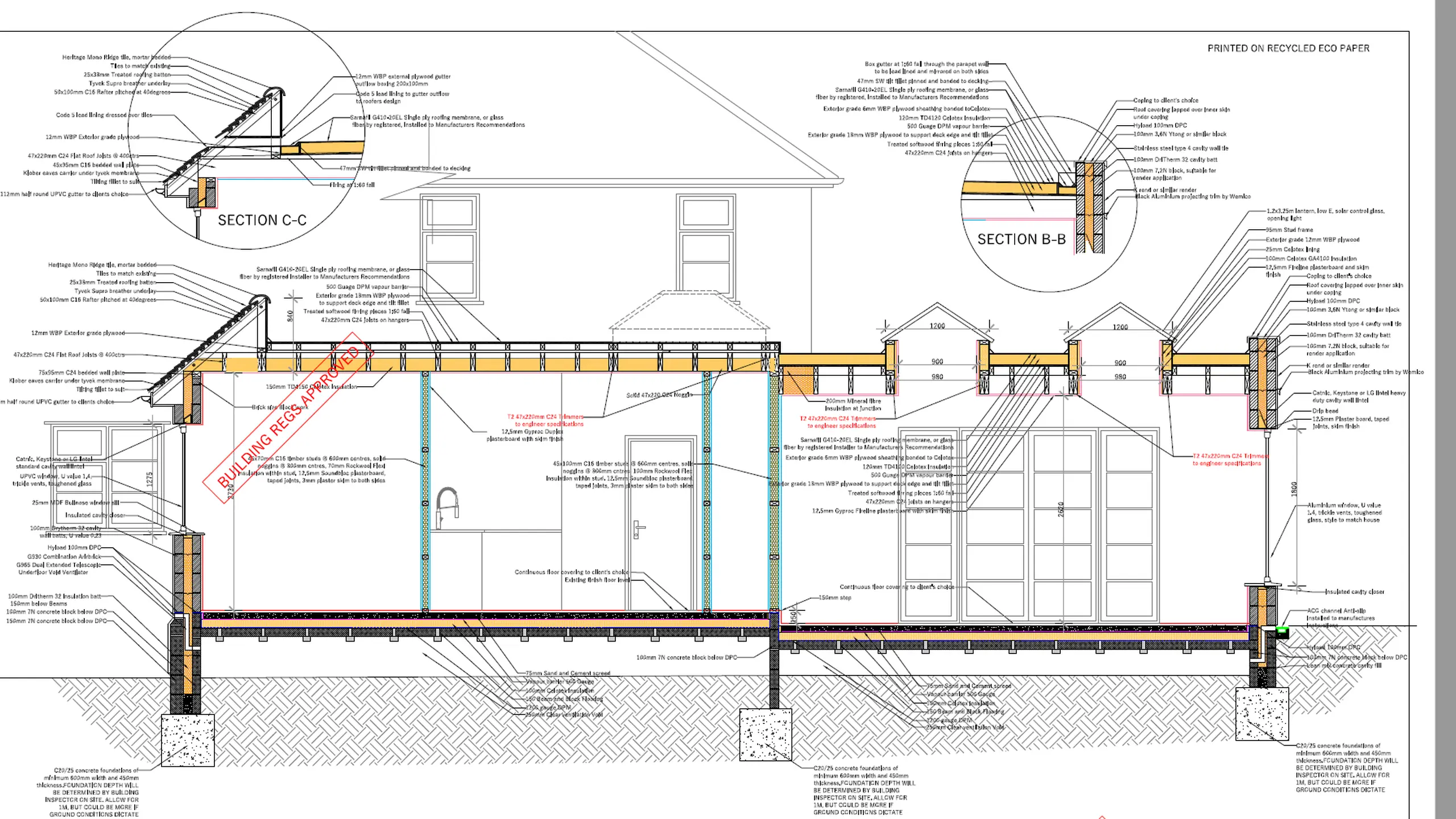
Building Regulations
Design You Can Build On
Once planning permission is secured, we move into the technical phase—where creative design becomes a buildable reality. At Philip Wadge Architecture, we take pride in producing detailed, accurate and compliant construction drawings that serve as the foundation for a successful build.
Building Regulations approval is required to ensure your project meets legal standards across key areas such as structural safety, energy performance, ventilation, drainage, fire safety and accessibility. We take care of the entire submission process for you, from drawing to approval.
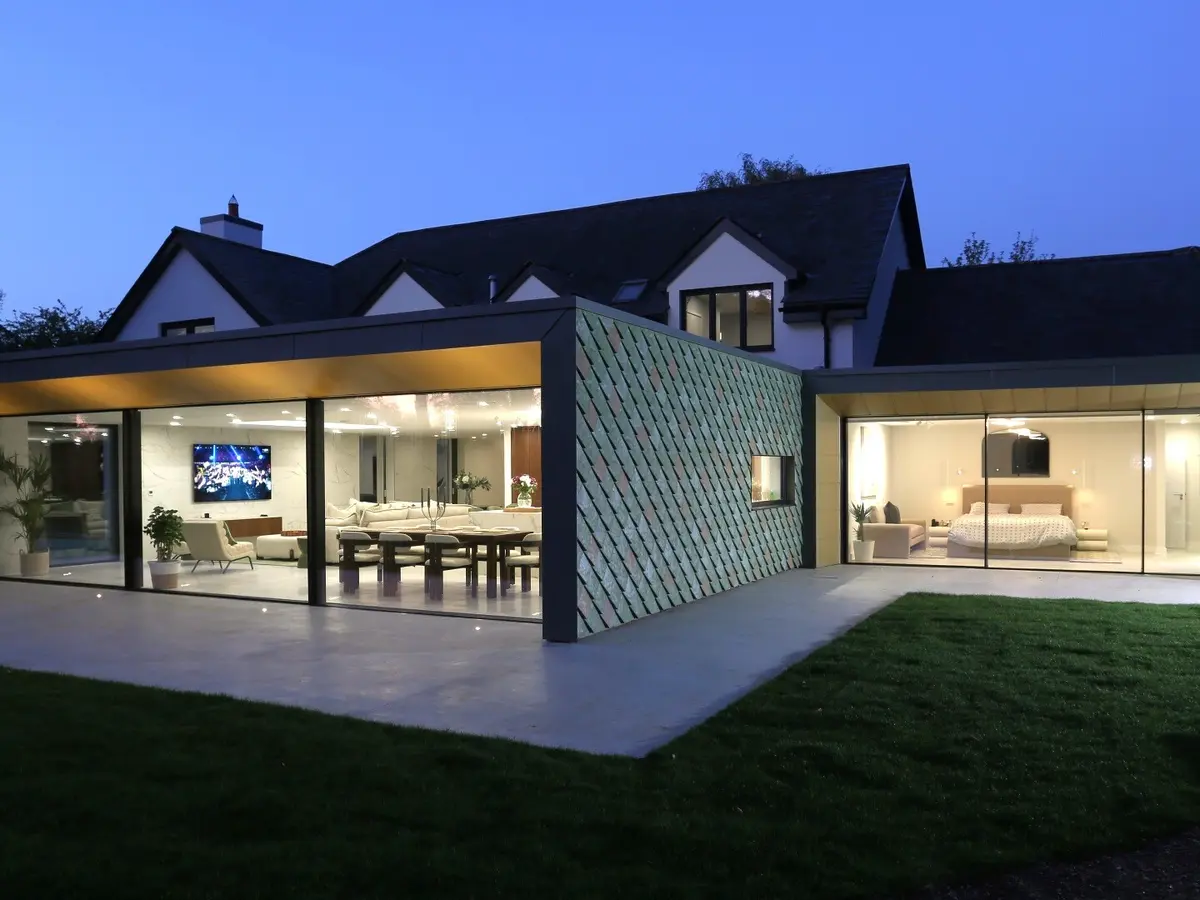
Detailed Drawings Matter
Good design doesn’t stop with planning. In fact, the most successful builds depend on what happens next. Our Building Regulations packages are known for their precision and clarity—favoured by builders for their reliability and proactive approach on site.
These drawings and specifications are used to:
Gain Building Regulations approval
Guide accurate pricing from contractors
Form the basis of your construction contract
Communicate clearly to all trades on site
They minimise questions, prevent delays, and help ensure that the finished home matches the design you approved.
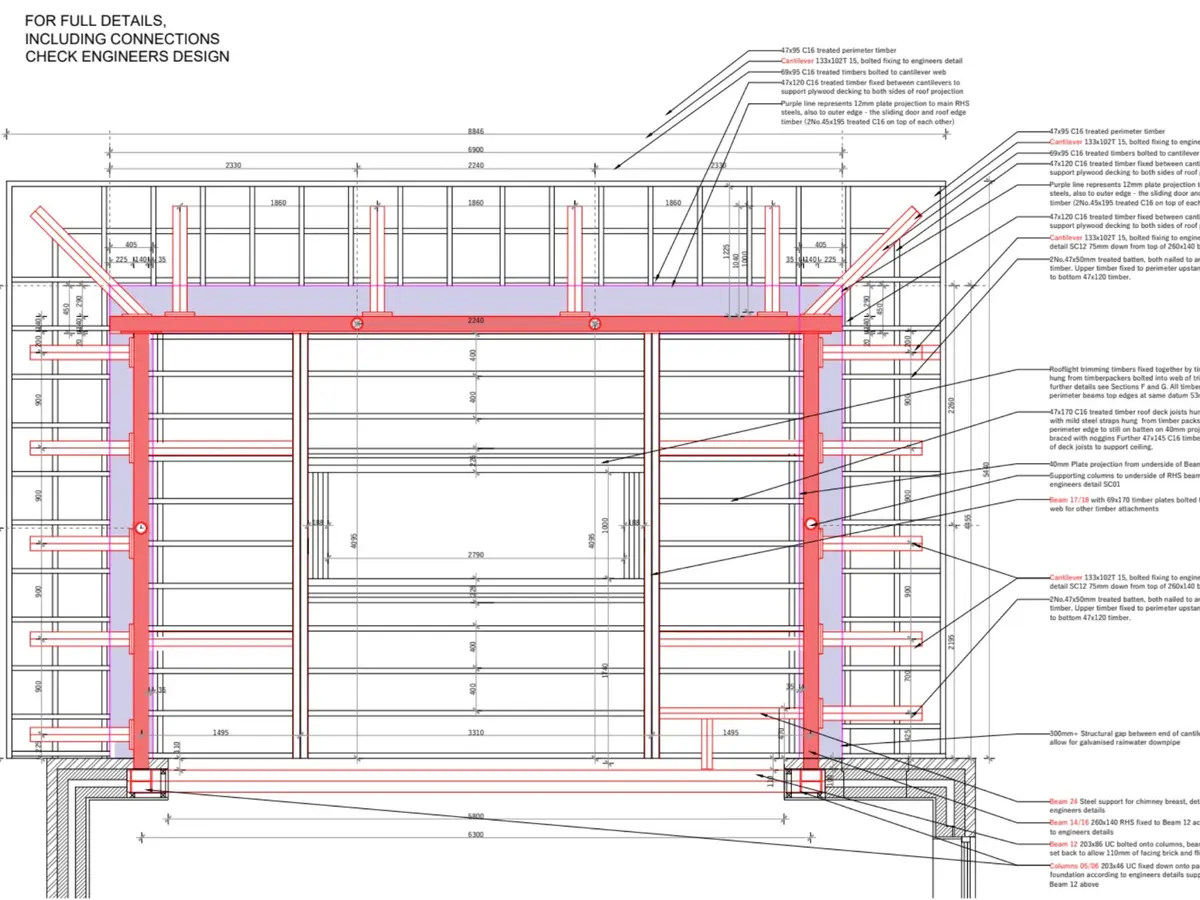
A Smarter Approach to Energy & Structure
As qualified energy assessors, we go beyond minimum compliance. We’ll advise on fabric performance for extensions and renovations, insulation upgrades, heating systems and energy-saving opportunities—helping you achieve better comfort, lower bills, and long-term sustainability.
We also coordinate closely with structural engineers, drainage consultants and other specialists where required—bringing the right expertise together at the right time.
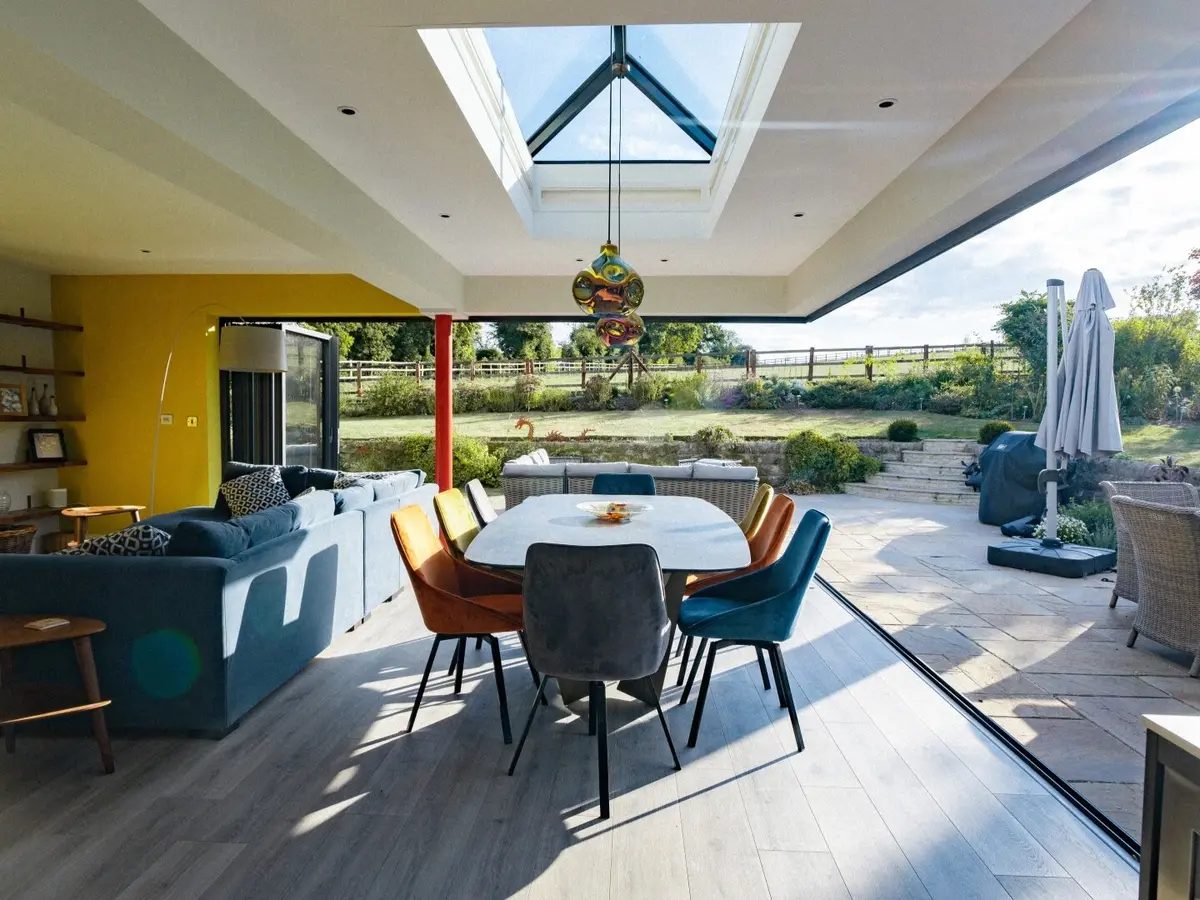
Our Role as Principal Designer
As part of our Building Regulations service, Philip Wadge Architecture acts as Principal Designer—guiding you through your responsibilities under Building Regulations and coordinating with other designers to ensure compliance from the outset.
We provide clear, detailed information to the Principal Contractor on site, carry out site visits to monitor progress, and help resolve any issues as they arise. At project completion, we conduct a final review to confirm that the design complies with the Building Regulations and all regulatory standards, signing off so our building control partners can issue their Final Certificate.
Let’s Build It Right
Whether it’s a one-off new build or a detailed extension, our Building Regulations service provides the technical backbone of your project. We draw every detail with care—so your builder has everything they need to deliver a home that performs beautifully and stands the test of time.
By working with us, you benefit from:
Clear, builder-friendly drawings
Faster, smoother approval from Building Control
Reduced risks and fewer delays on site
Improved energy performance and cost certainty
Full legal compliance, including Principal Designer duties
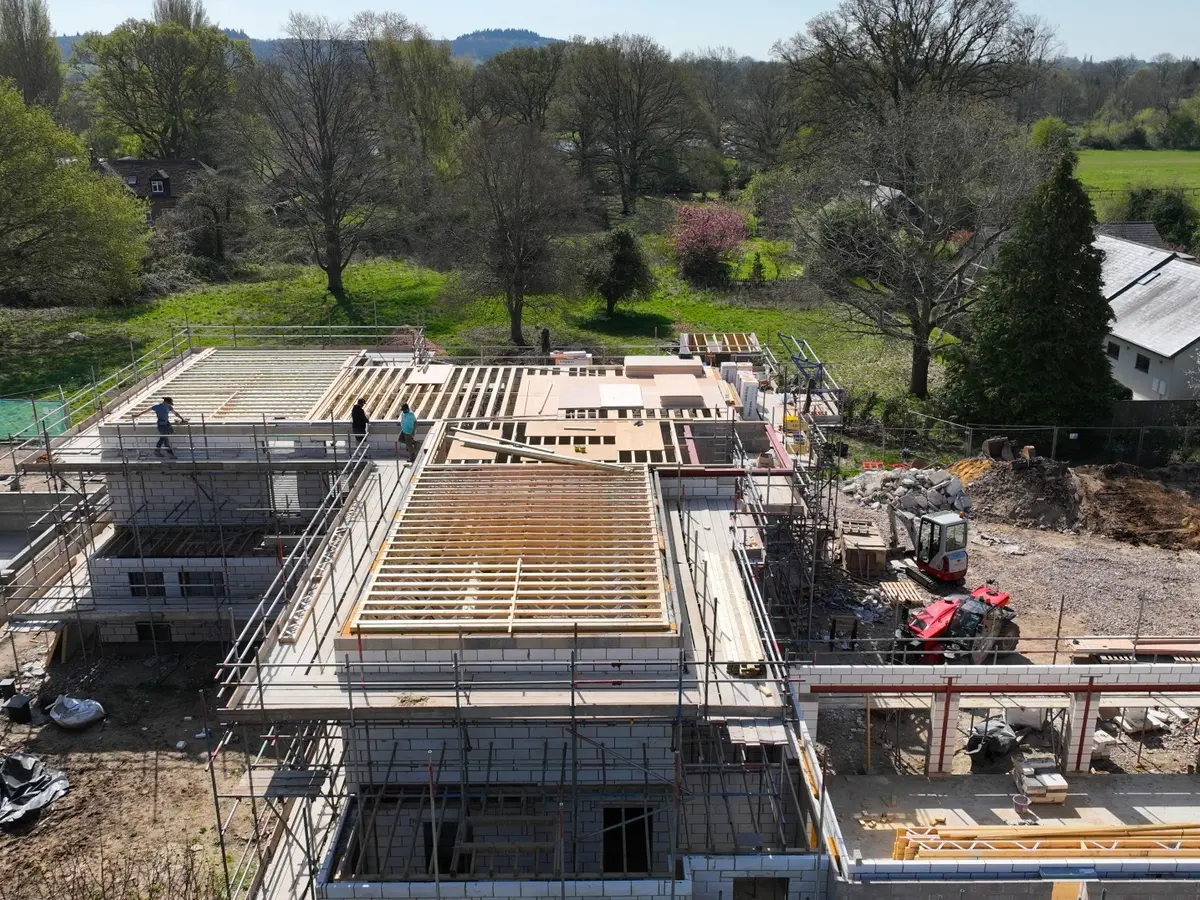
Share Your Ideas With Us
