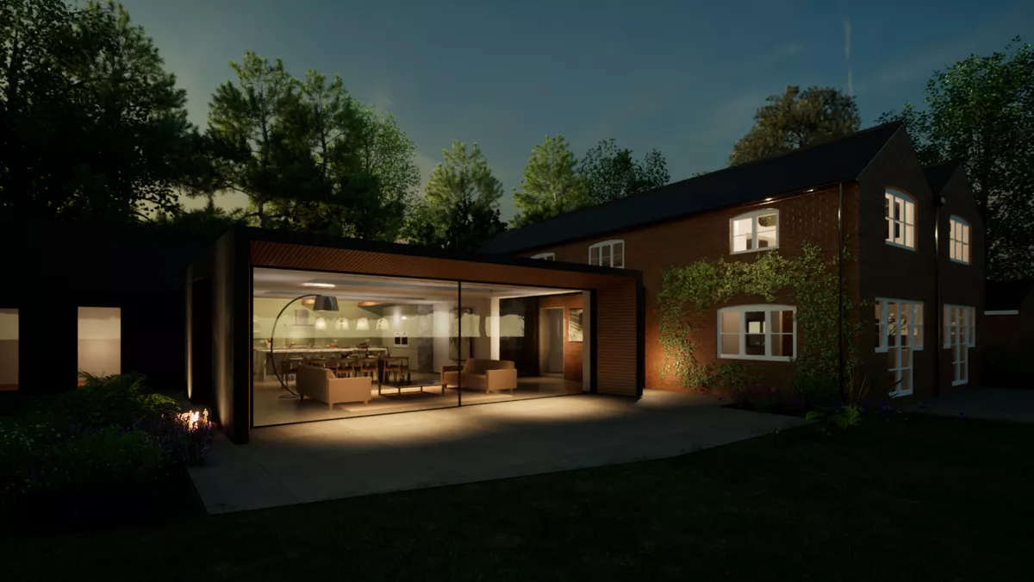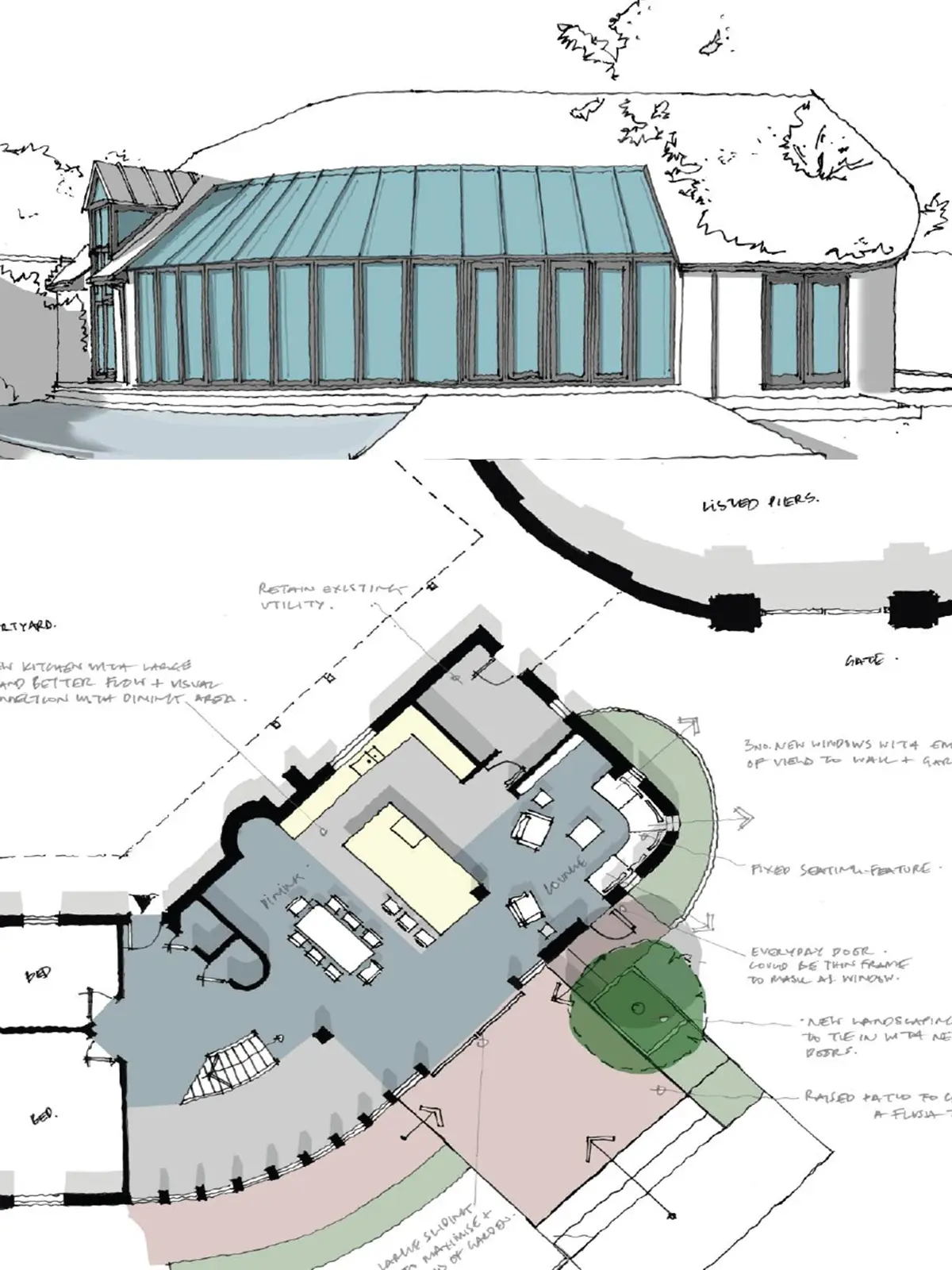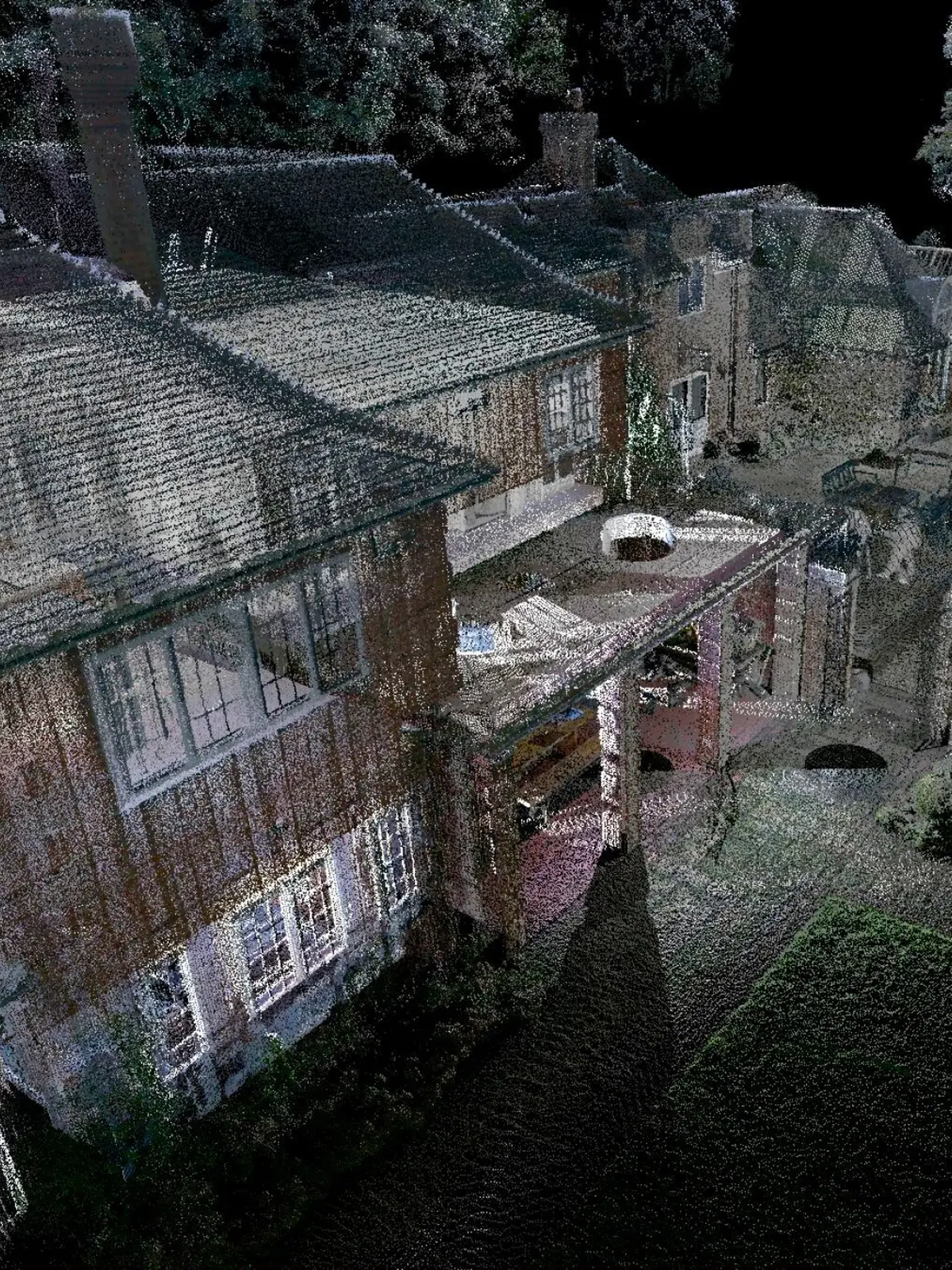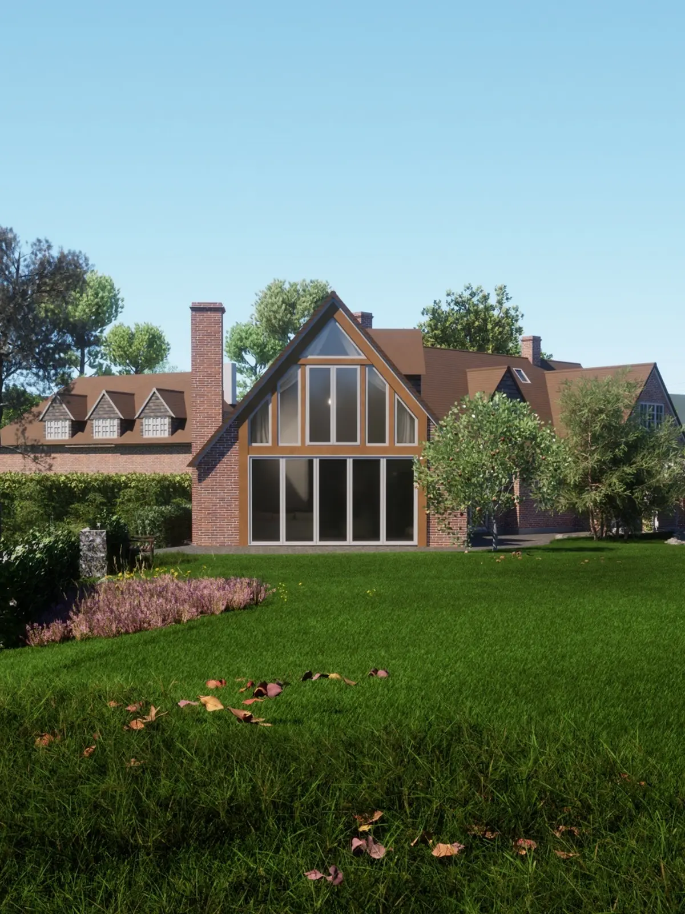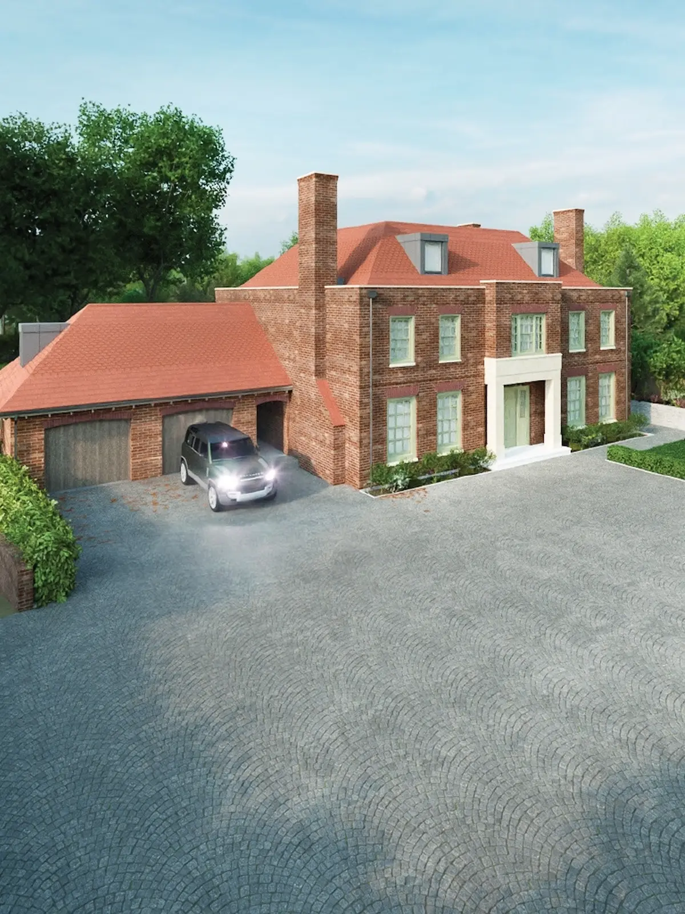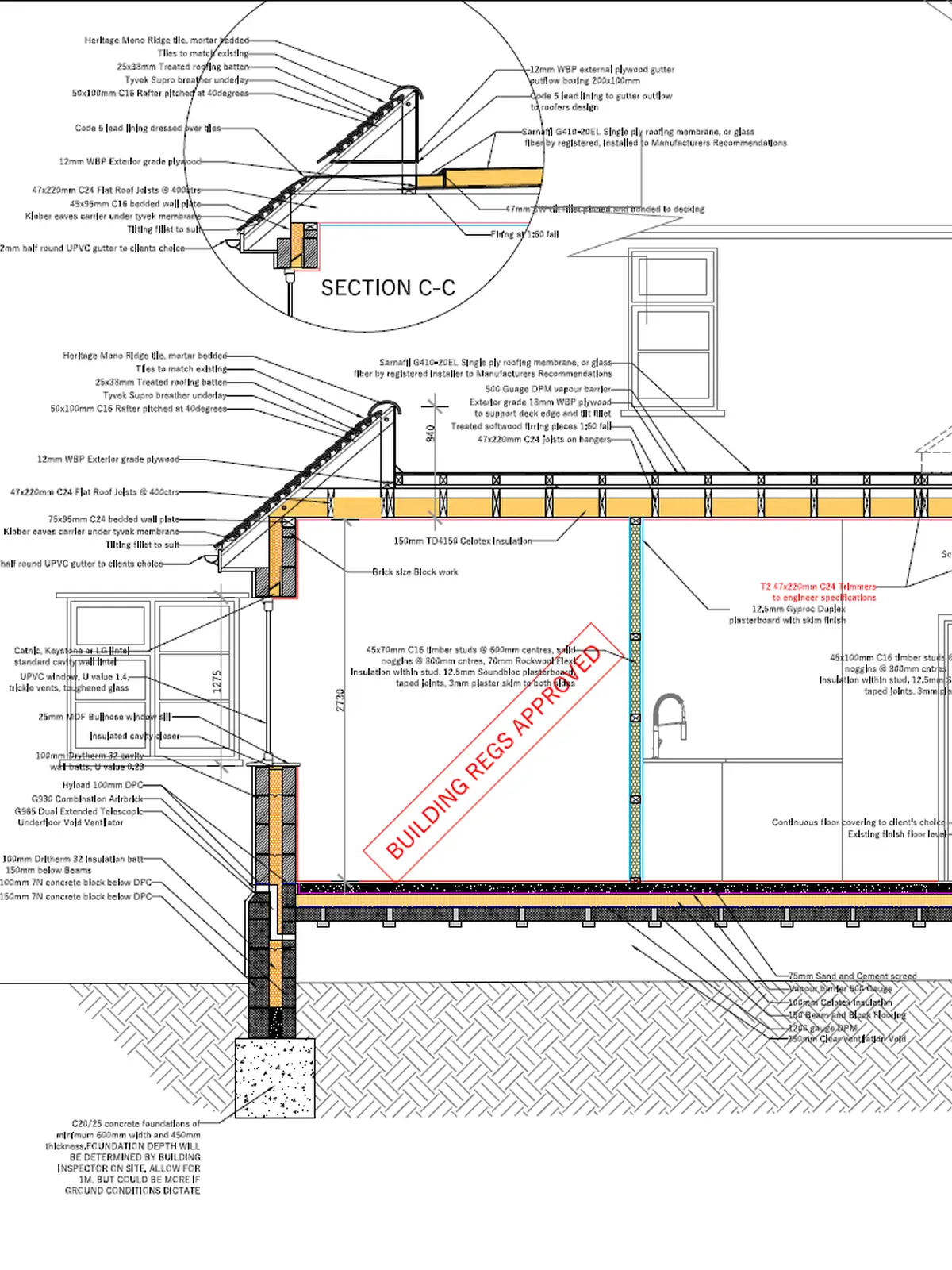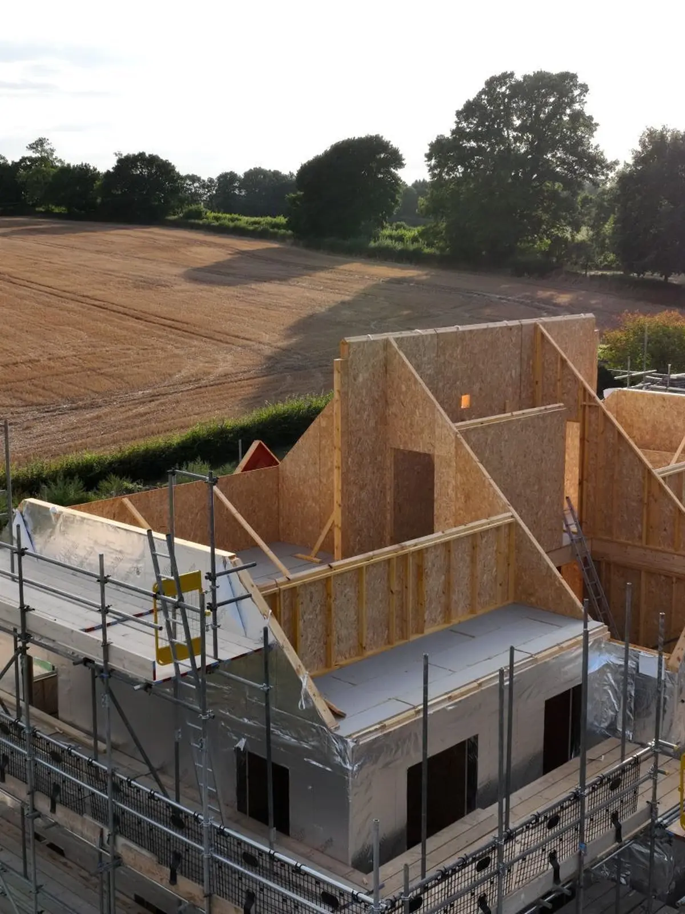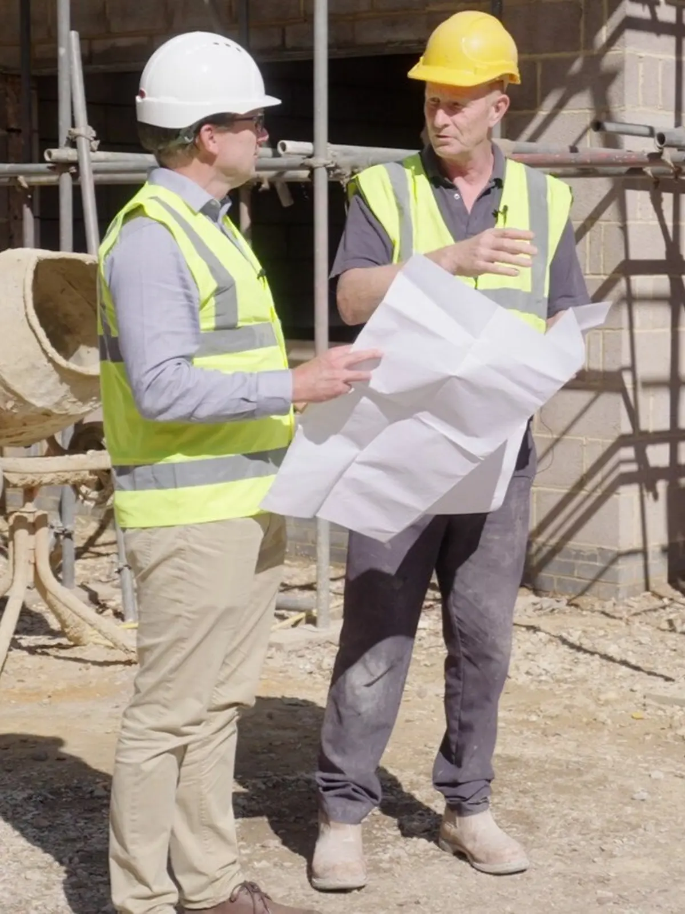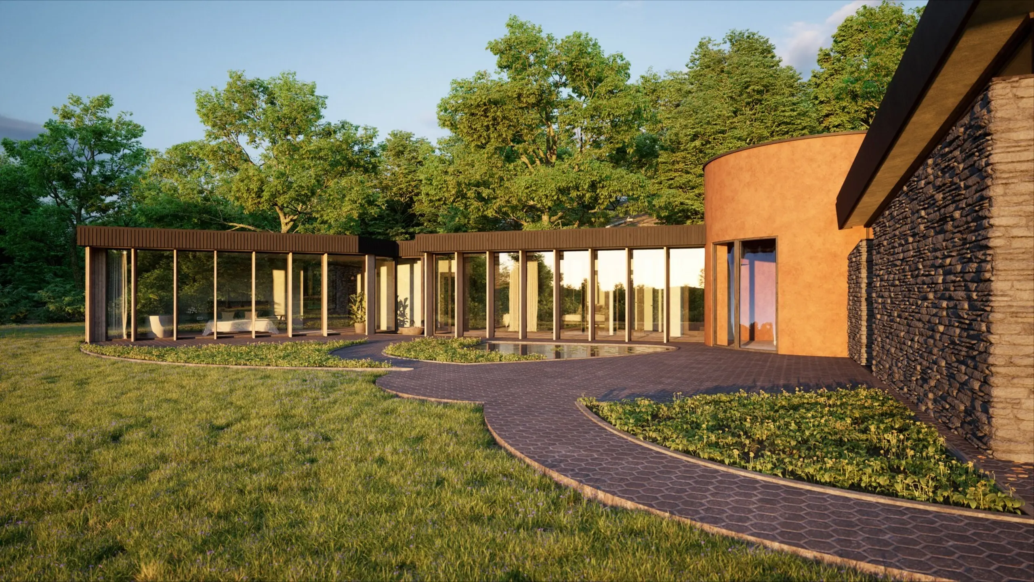
Our Process
Delivering Your
Vision
Our clear and proven design process transforms your vision from inception to completion, taking the stress and complexity out of the journey.
You will always be at the centre of every decision we make together. We want you to feel excited and confident in the collective vision we're bringing to life.
Our bespoke architectural services follow the same overall process from start to finish, with technical services tailored to suit your project—such as sustainability assessments or 3D visualisation.
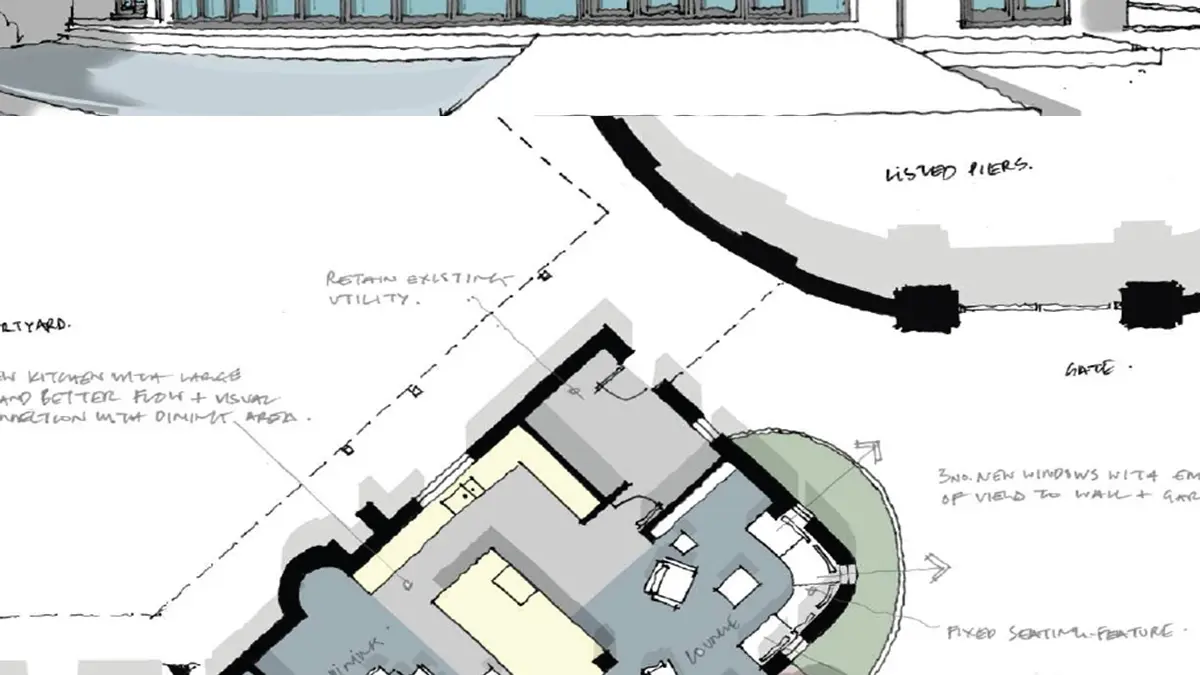
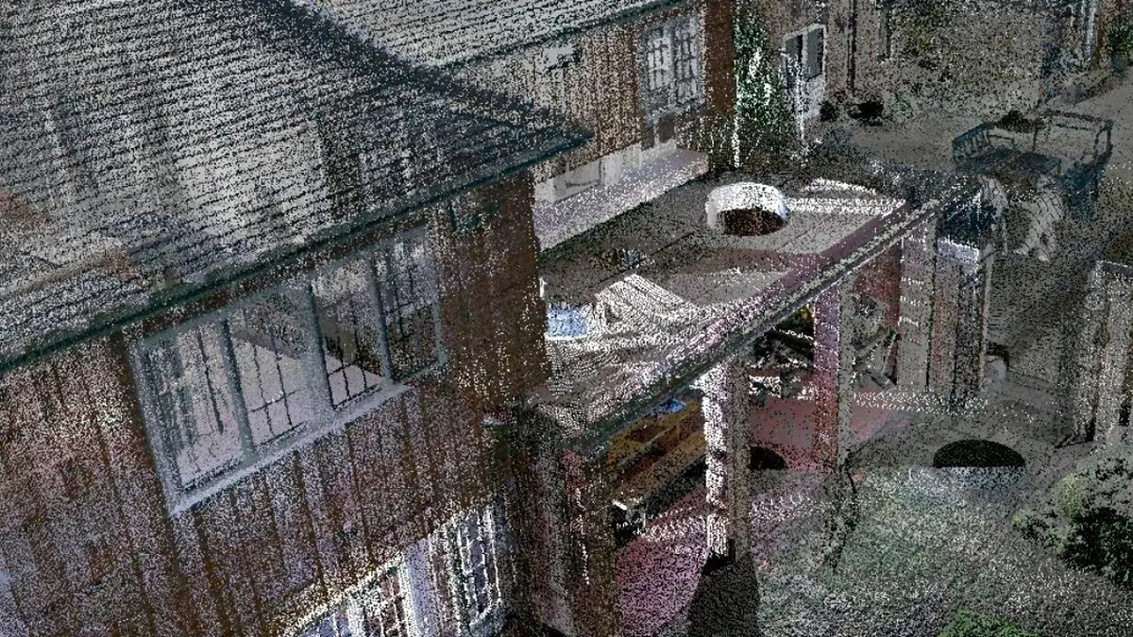
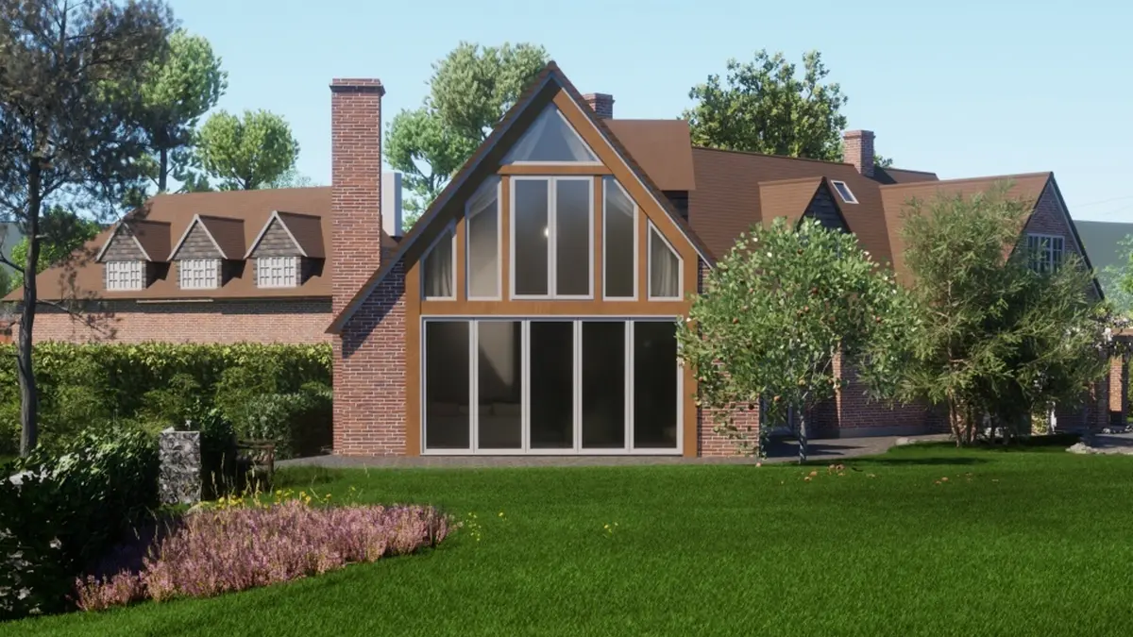
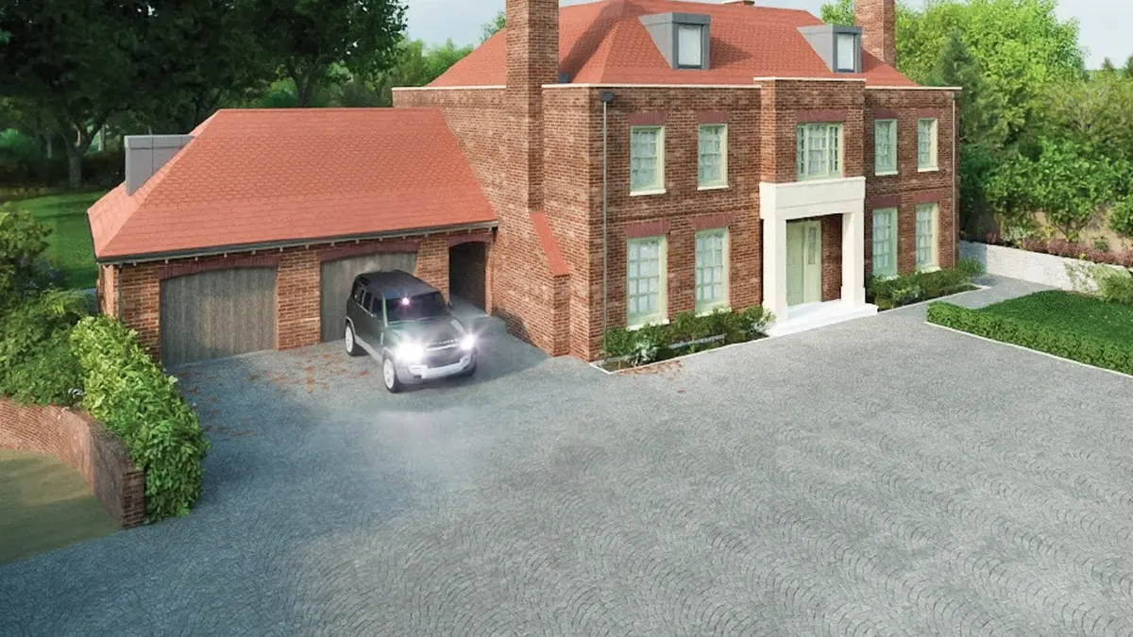
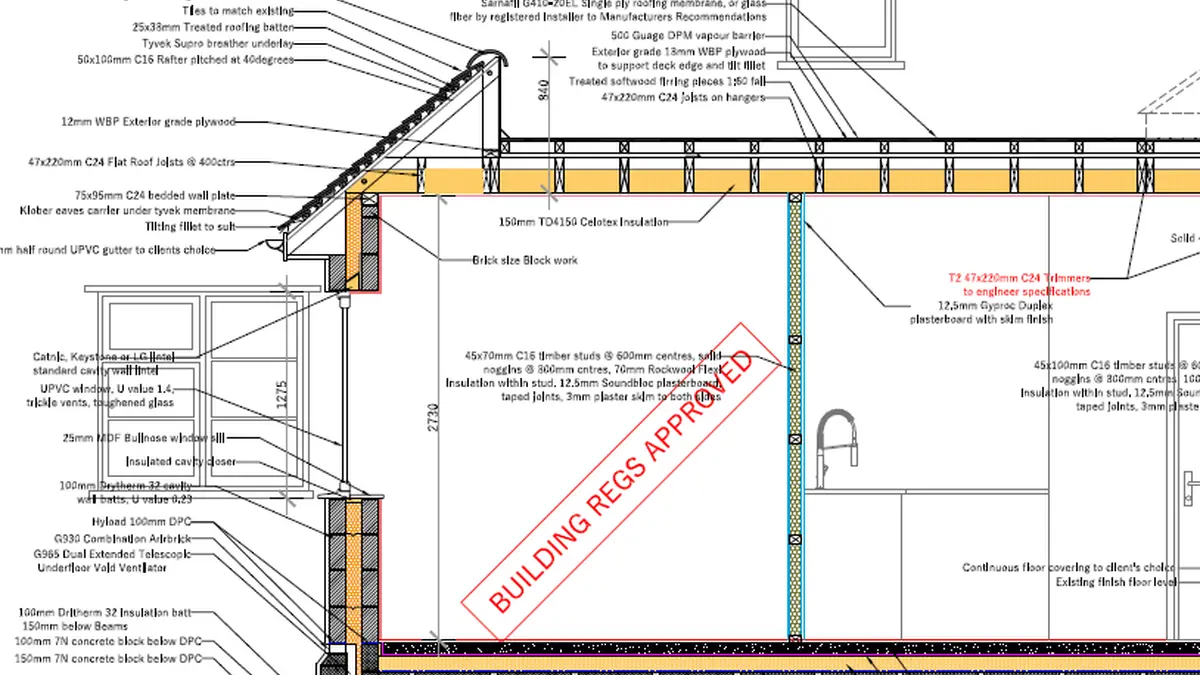
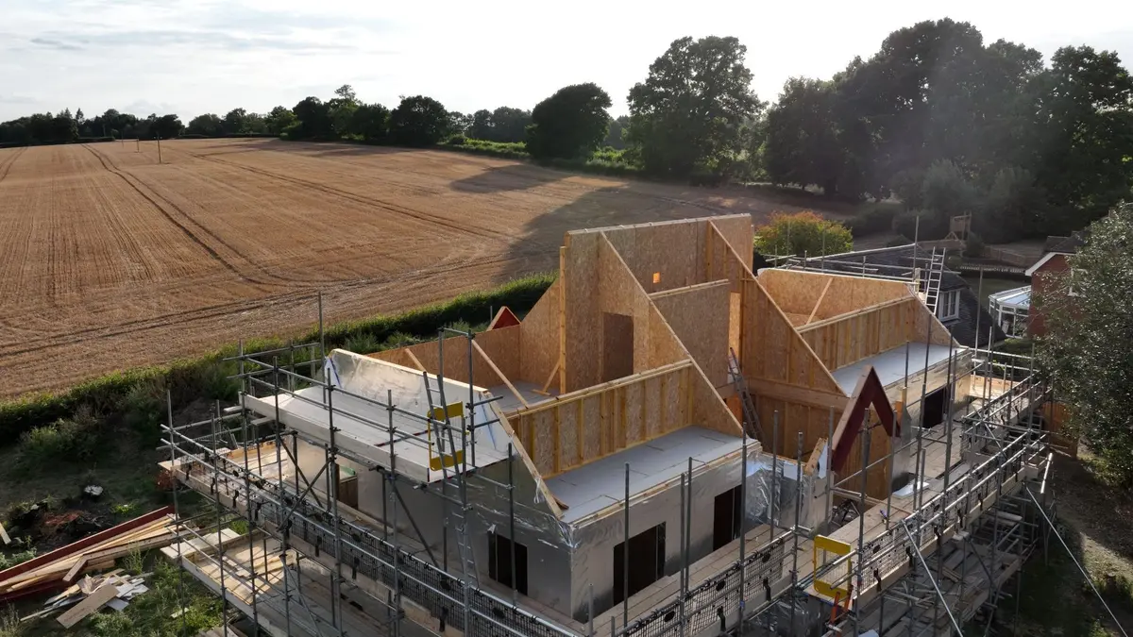
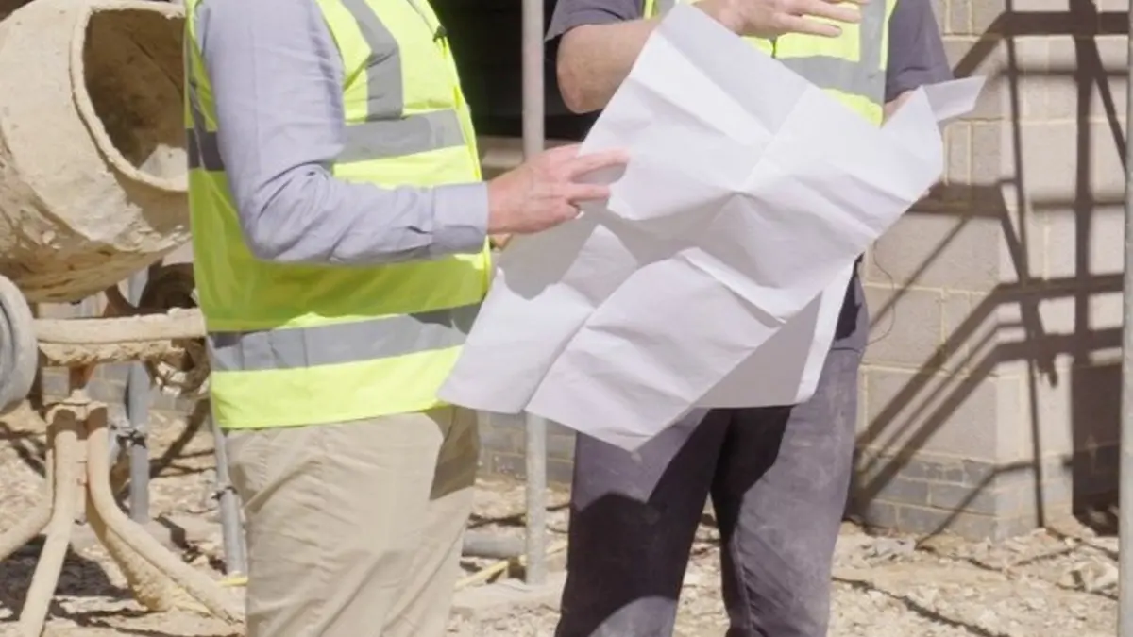
Phase 0 – Design Options Study
Explore the Possibilities Before You Commit.
Unsure on the best way to rework your home? What would you need? This is the first step.
This optional pre-phase explores your home’s potential through a series of layout options, helping you visualise different ways to transform your space—from modest changes to larger-scale reworkings. Whether you are planning an extension, internal reconfiguration, or a full rebuild, we will show you what is possible.
Alongside the plans, we provide advice on relevant issues such as planning constraints, landscaping ideas, and key budget considerations. It is a low-commitment way to test ideas, weigh your options, and move forward with clarity and confidence—before committing to detailed design or planning fees.
Phase 1 – Digital Property Survey
Start with Precision. Design with Confidence.
We begin with a detailed 3D laser scan using our in-house Leica equipment. Over 70 scans are combined into a single point cloud model with 5mm accuracy, from which we create precise 2D plans, elevations, sections, and 3D models for the next design phase.
This ensures we capture floor and ceiling levels, wall thicknesses, sloping heights—even walls that aren't straight—so proposals are accurate from the start and progress smoothly. By surveying in-house, we can revisit the raw data at any time and keep everything aligned with our design workflow.
We also log key site data such as ground levels, drainage, planning history, and neighbouring context.
Phase 2 – Design Development
Refining Ideas into a Vision.
With your brief agreed, we explore concept options—starting with floor plans or 3D massing, depending on what matters most to your project. Through a series of collaborative design meetings, we shape and refine the design together, blending your preferences with our ideas and advice. You make the decisions—we are here to guide you.
As the design evolves, we develop a detailed 3D model to test layout, flow, natural light, and external appearance—bringing your future home to life in full-colour render. Using immersive tools, you will experience how the spaces feel and function before final sign-off.
These models are so clear, we often use them on-site to guide construction.
Phase 3 – Planning Permission
Navigating Planning with Clarity.
It is crucial to anticipate planning constraints early. At PWA, we see them not as setbacks, but as creative challenges to be solved. With a flexible, well-informed approach, we turn potential hurdles into smarter design outcomes.
Securing planning permission is a key milestone—and often the most daunting. We manage the process for you, using our experience and local insight to give your application the strongest chance of success.
While many applications run smoothly, we’re ready for the complex ones too. We work closely with trusted specialists—planning consultants, ecologists, arborists, and heritage experts—to ensure every detail is covered.
To support your case, we often include 3D visuals—especially useful on sensitive or historic sites—helping planners clearly understand how your design fits its setting.
Phase 4 – Construction Drawings
The Benefits of Getting It Right.
With planning approved, we translate your design into technical ‘blueprints’. Our building regulations drawings meet all statutory requirements—covering structure, fire safety, energy efficiency, and more—while supporting smooth construction on site.
Our construction plans are trusted by local contractors, forming the basis for accurate quotes, contracts, and construction. Builders often recommend us for the clarity of our drawings and the support we offer throughout the build.
As energy assessors, we ensure your home upgrades meet high standards of efficiency, integrating smart, sustainable design as our standard. We also coordinate with structural engineers and other specialists to resolve every detail before work begins.
Building regulations may not be exciting—but getting them right avoids costly mistakes and helps deliver the home you imagined, down to the last detail.
Phase 5 – Tendering & Builder Selection
Choosing the Right Builder with Confidence.
A successful project depends on the right builder—and a clear tendering process helps you find them. We typically recommend a competitive tender, where we prepare a full set of drawings and specifications, then invite a shortlist of trusted local contractors to price the work.
We’ll help you assess each quote not just on cost, but on programme, build quality, and working style. The best contractors stick to the brief, communicate clearly, and take pride in delivering a great finish.
We work with reliable, family-run local building firms with whom we have built strong, respectful relationships—helping ensure your build runs smoothly, throughout the build.
Phase 6 – Construction
From Contract to Completion, We’re With You.
With detailed plans, a signed JCT contract, and a trusted builder in place, construction can begin. This is where the design comes to life—and where our continued involvement keeps things on track.
As contract administrator and lead designer, we act as your representative throughout the build. We monitor progress, issue instructions, certify stage payments, and coordinate between you and the contractor—ensuring the project runs smoothly and your design is delivered as intended.
A well-managed build protects your budget, timescale, and peace of mind. We help resolve issues before they become problems, safeguard bespoke design elements, and guide any on-site changes with flexibility and control.
From the first day on-site to final handover, we’re here to make the construction process as smooth, rewarding, and stress-free as possible.
Watch the video below to hear our founder, Philip Wadge, talk you through our design process in more detail.
Share Your Ideas With Us
