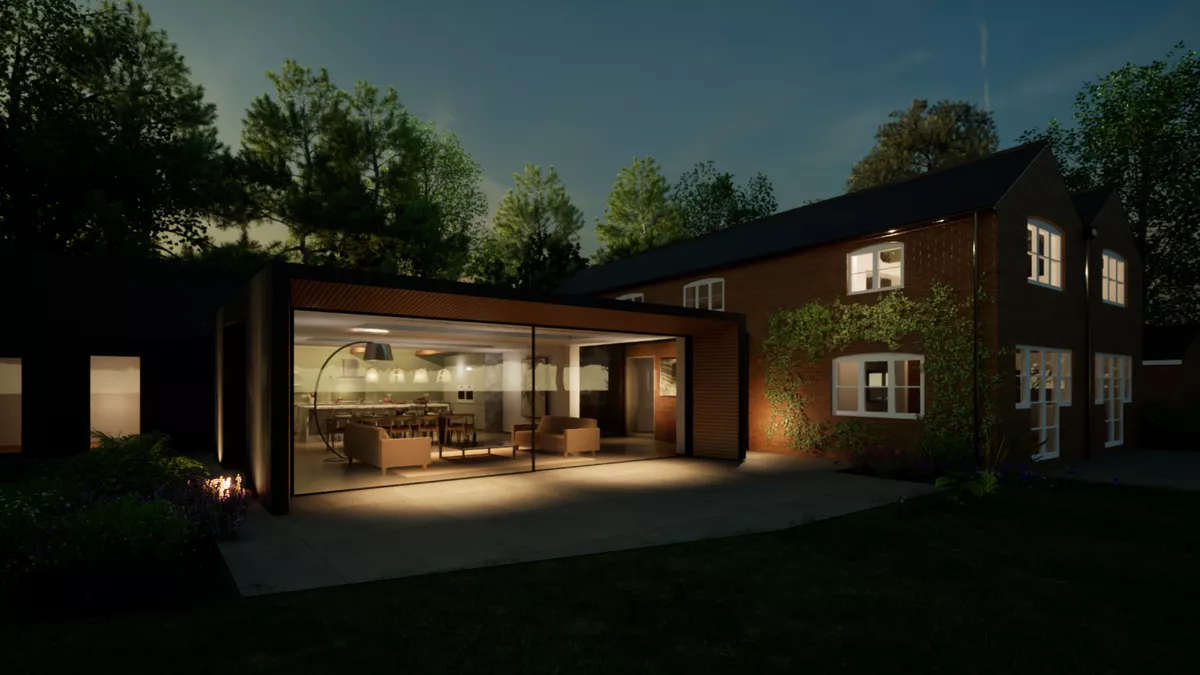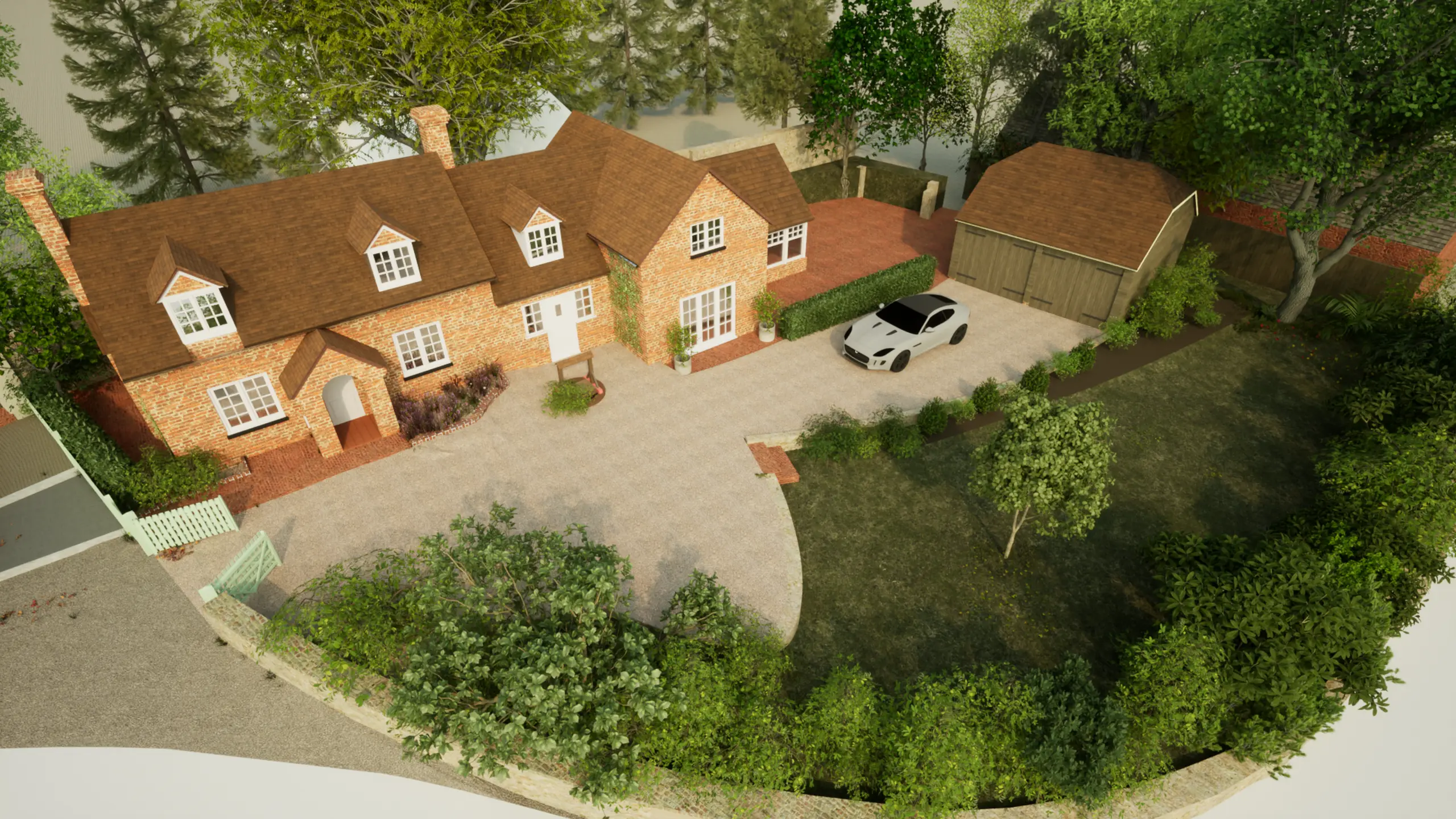
Planning Made Simple
Integrating Planning from First Sketch
Securing planning permission is one of the most important—and often most daunting—steps in any home transformation or new build. At Philip Wadge Architecture, we manage the entire process for you, navigating local policy, presenting the right information, and maximising your project’s chance of success.
We know what local authorities expect, and we know how to deliver it—without compromising your vision.
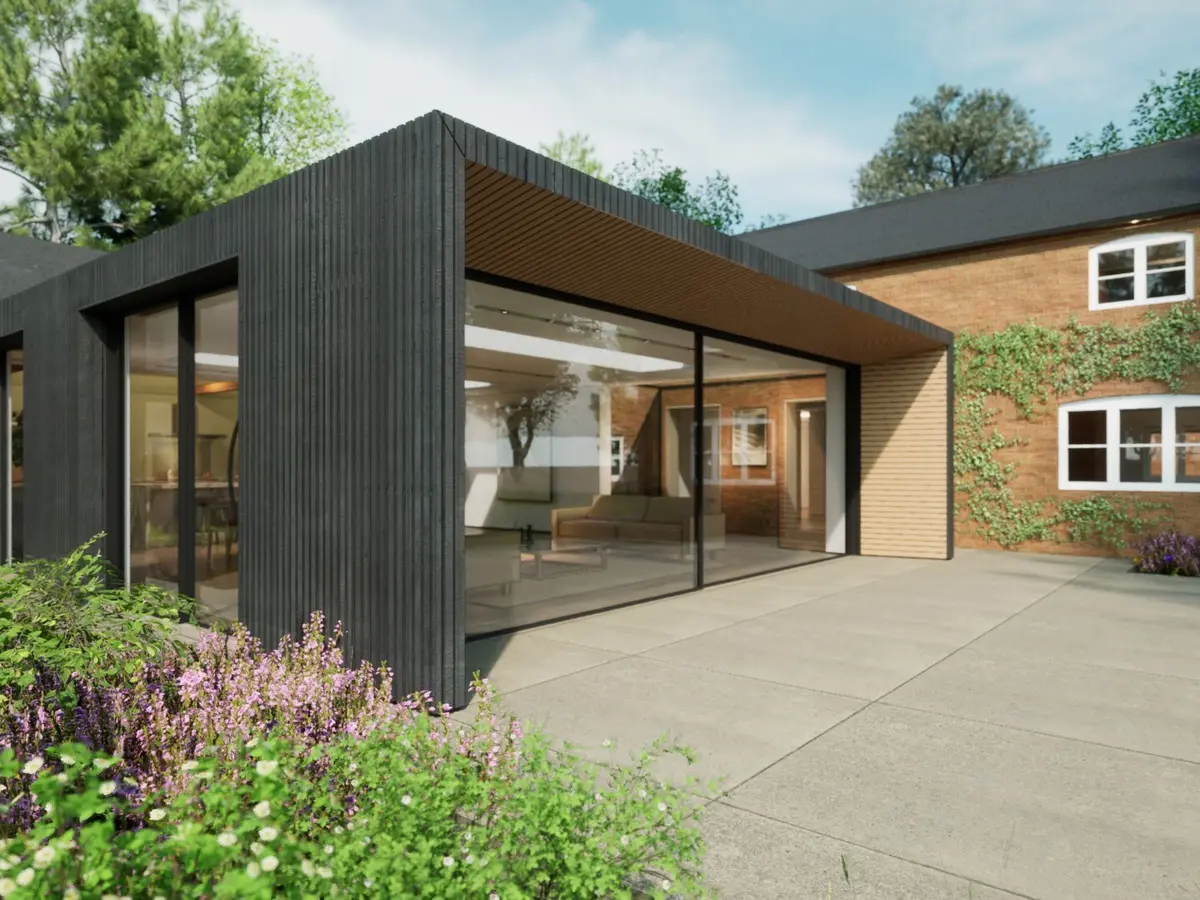
Planning That Works for You
We’ve all heard the stories—delays, rejections, endless compromises. With careful preparation, clear communication and a proactive strategy, most planning applications run smoothly.
Where things get more complex—whether it’s listed buildings, sensitive settings, or neighbour objections—we bring the experience to guide your project through. We collaborate with trusted planning consultants, arboriculturalists, ecologists and heritage experts where needed to build the strongest case possible.
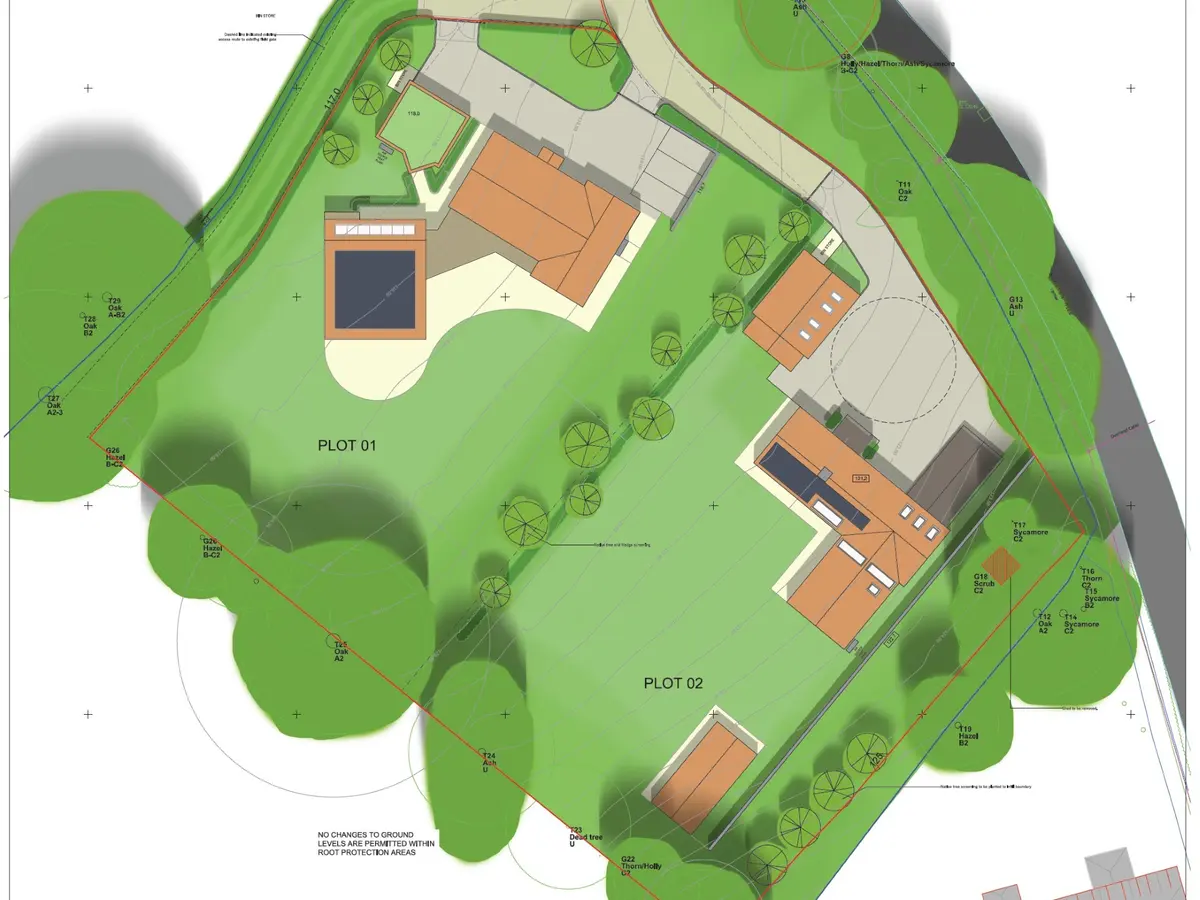
Built on Local Insight
As experienced residential architects working across Berkshire, Hampshire, Oxfordshire, Wiltshire, Dorset, Surrey and Buckinghamshire, we have in-depth knowledge of local planning policies, design codes and constraints. That local insight helps us design not only what you want—but what’s more likely to be approved first time.
It also means we know when to anticipate challenges—whether it’s overlooking concerns, ecology, conservation areas, or plot-specific constraints. Early awareness allows us to take a creative, flexible approach to resolving potential issues long before submission.
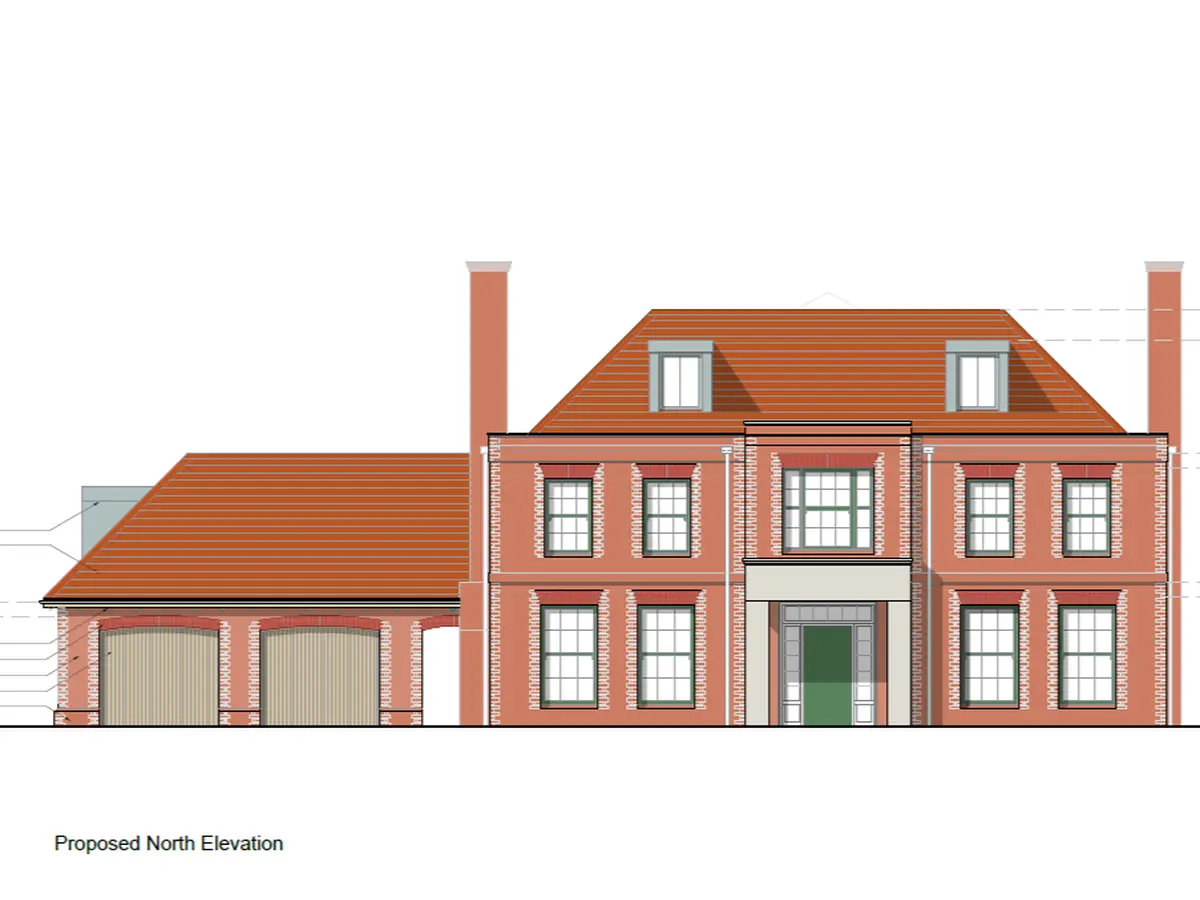
Clear Design, Clear Understanding
Planning officers aren’t just reading your application—they’re interpreting it. That’s why we often accompany our applications with high-quality 3D visualisations to clearly communicate design intent and reduce ambiguity. This can be especially important for sensitive or historic sites or appeals, where showing how a proposed design sits within its context can make a real difference.
3D visualisations showing context and landscaping really help to soft the appearance, as of course it will once built. These visuals can be used to allay the concerns of neighbours, parish councils as well as planning officers.
In one example, for an extension to a heritage cottage beside a listed church, our visuals helped gain key support from the village by showing minimal visual impact from key vantage points—resulting in a successful outcome.
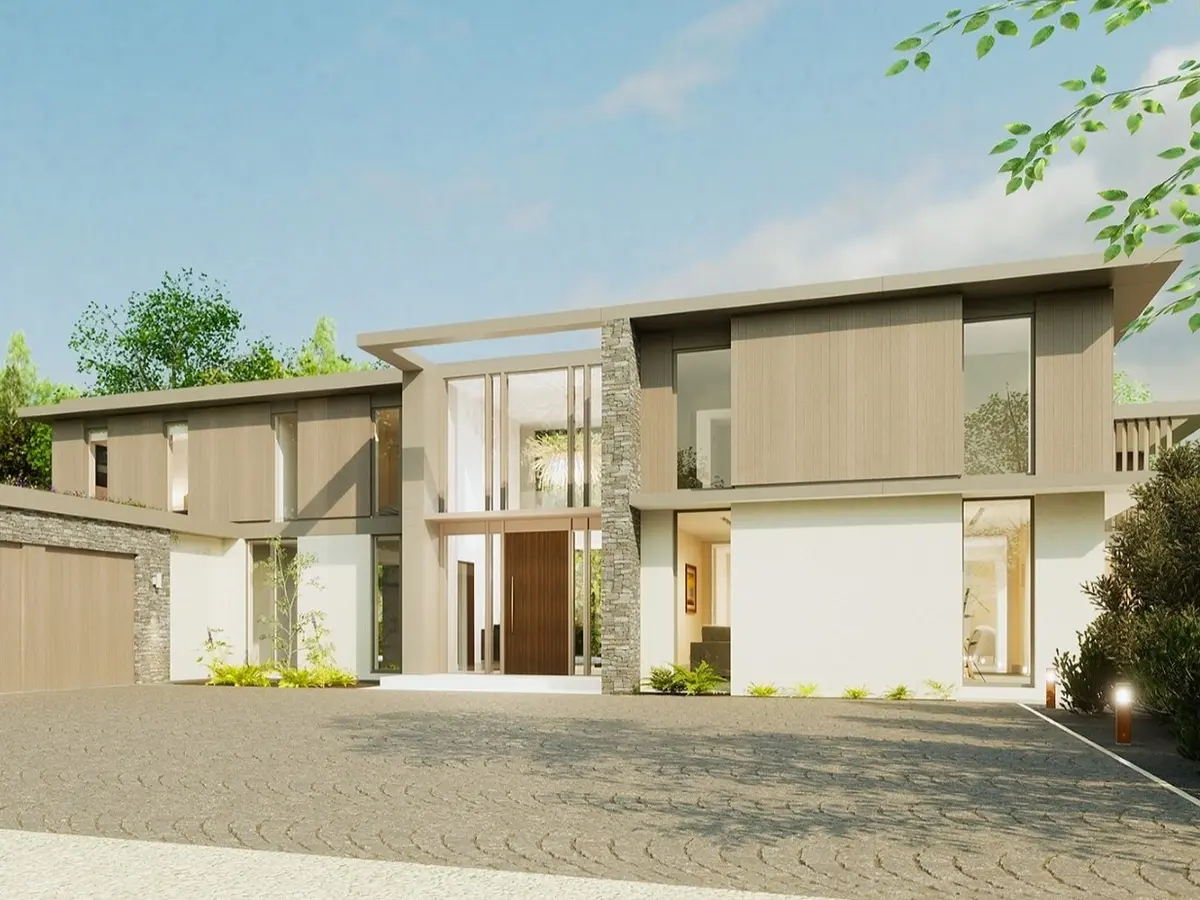
A Process You Can Trust
We advise on likely constraints from the start
Discuss strategies or staged approaches for more ambitious projects
We tailor each design for planning success—without losing sight of your goals
We prepare and submit all required documentation
We liaise with the planning authority and relevant consultants on your behalf
We keep you informed throughout, with clear guidance
A flexible or alternative approach is sometimes required to be successful
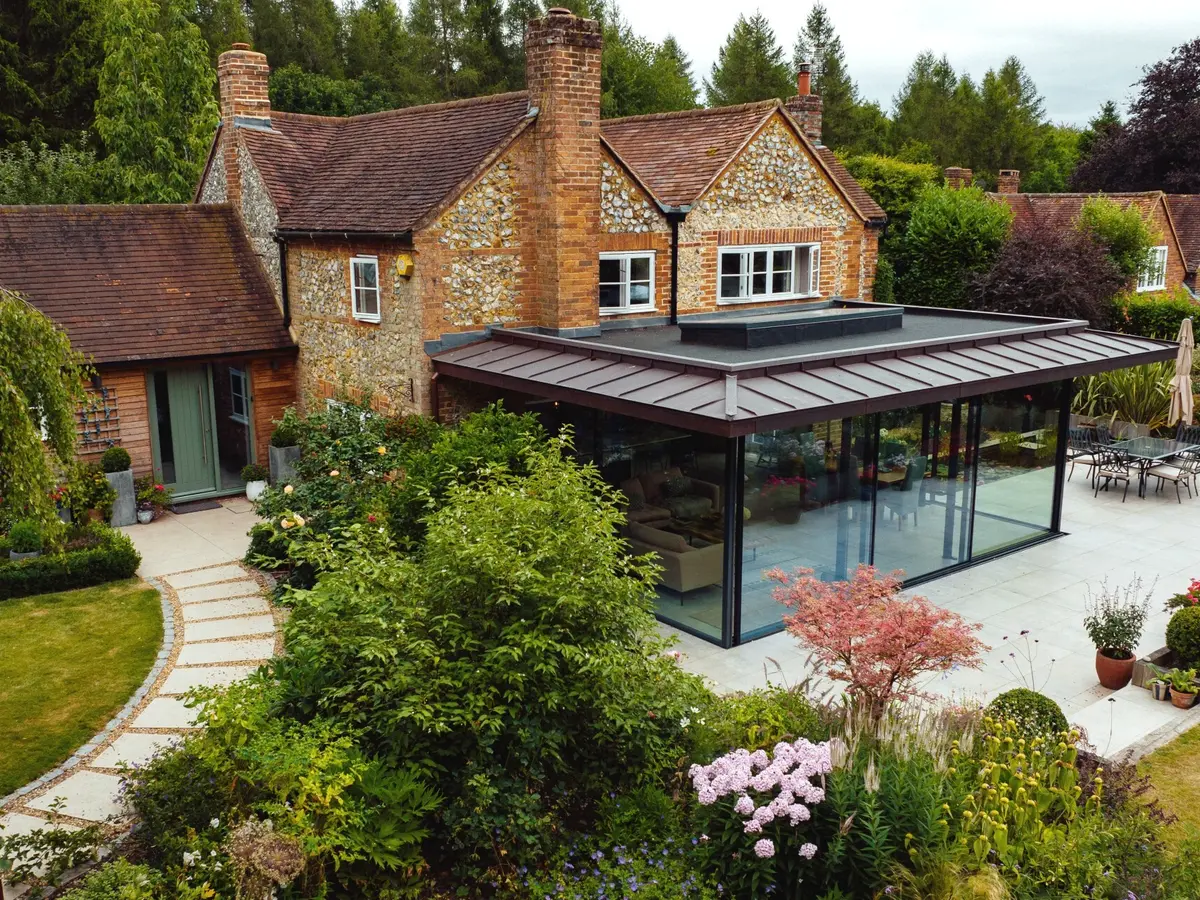
Share Your Ideas With Us
