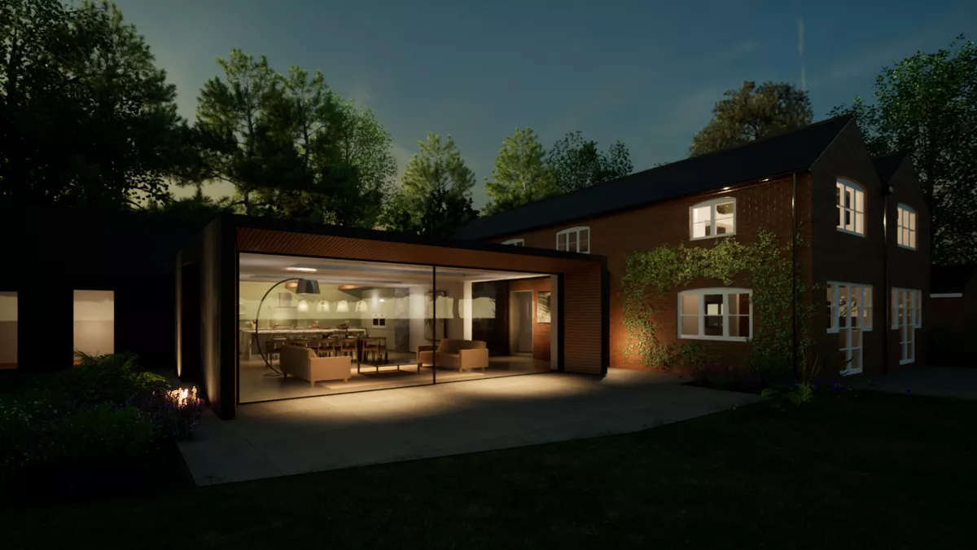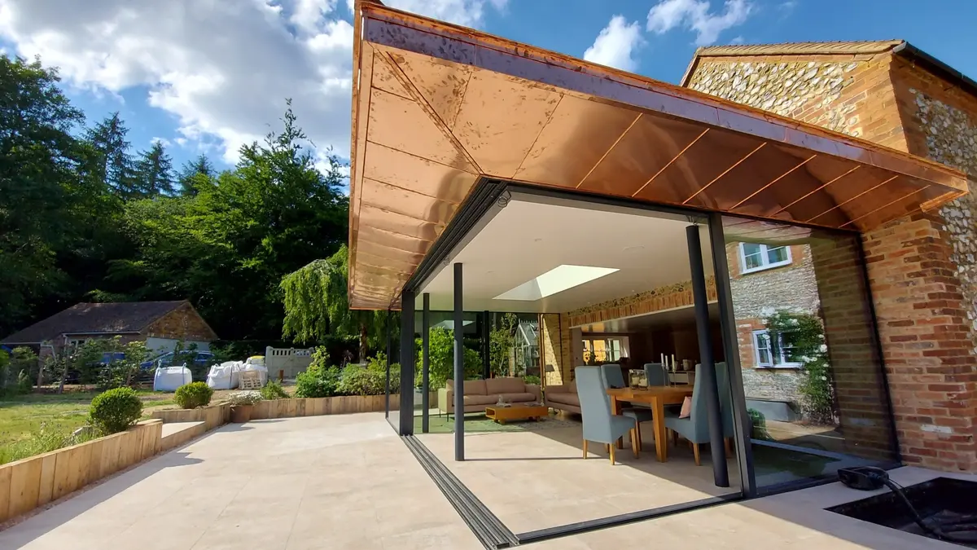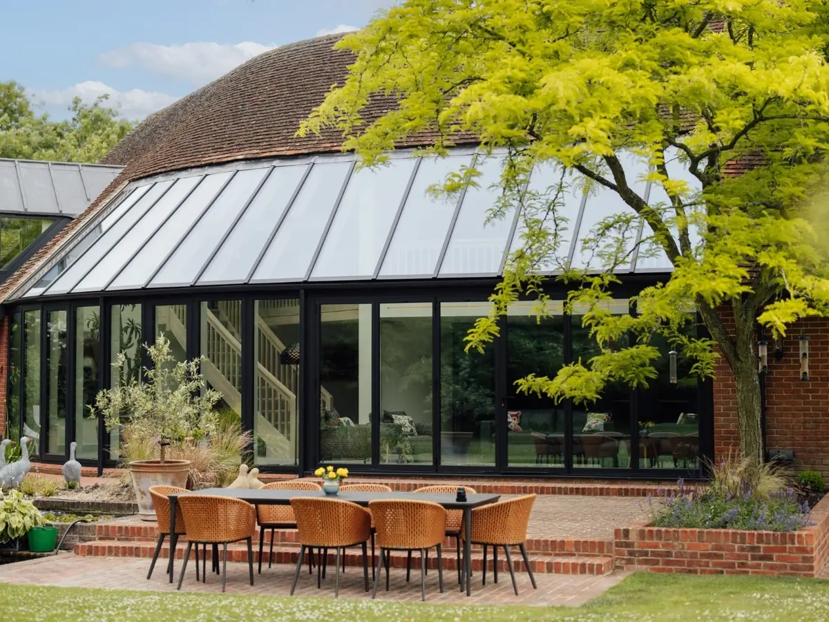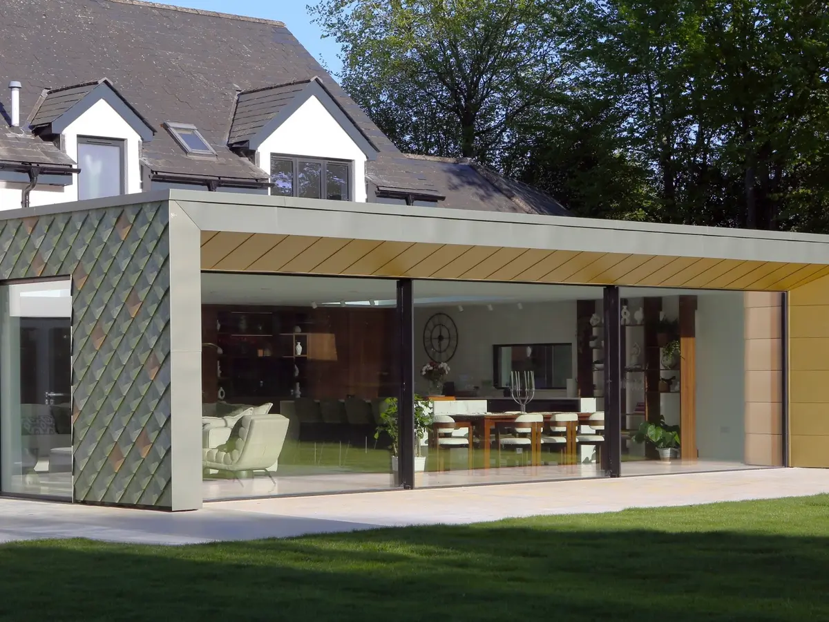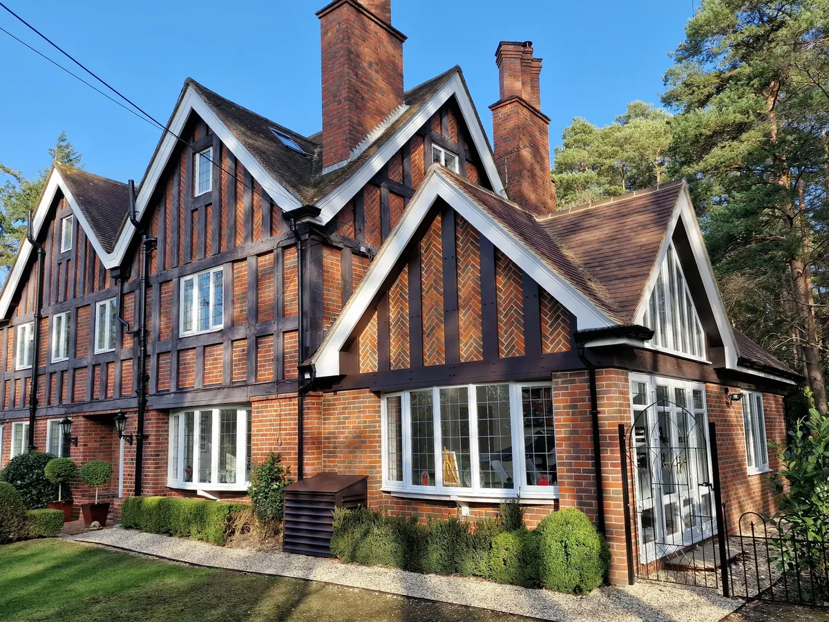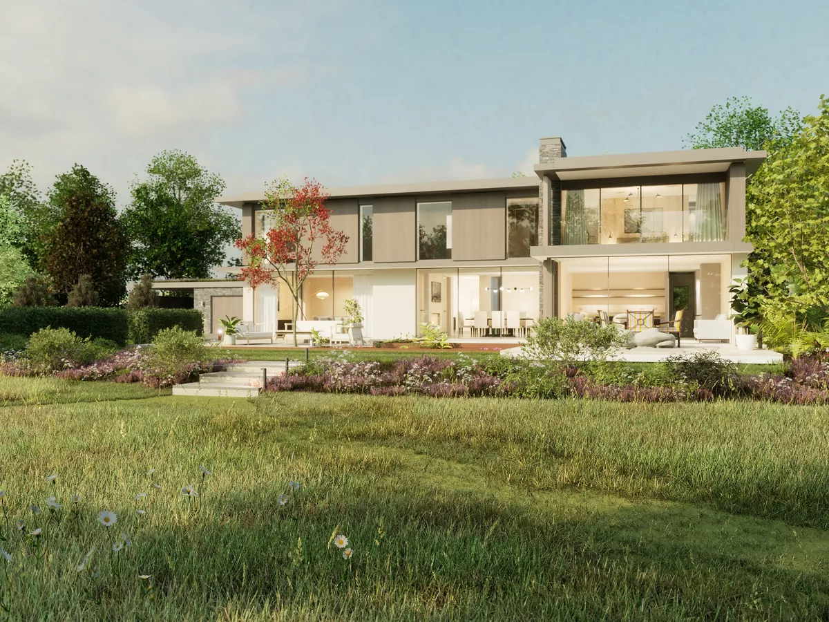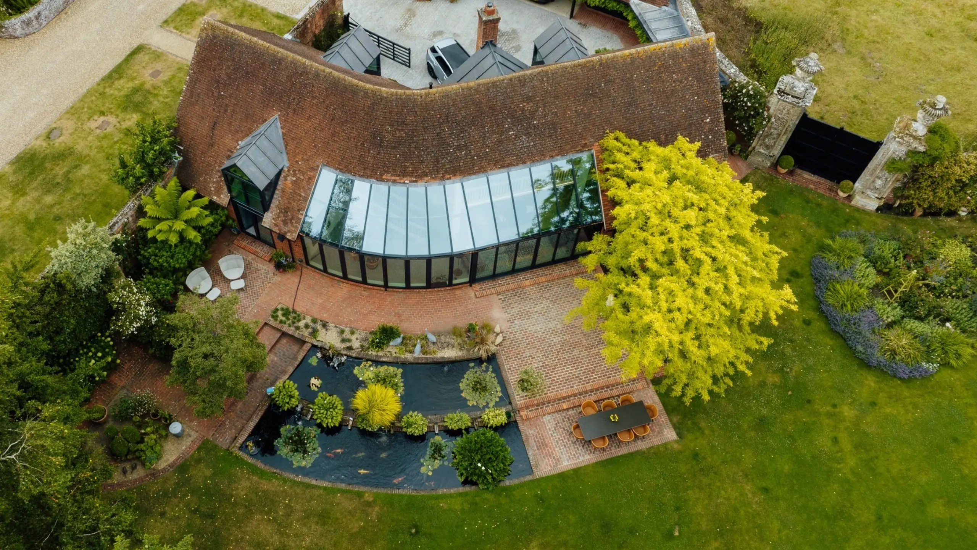
Designing Homes
For Better Living
Here at PWA, we are a personable, forward-thinking architectural studio based in Newbury, known for our bold designs, sustainable solutions, and a refreshingly collaborative approach. We work on a wide range of projects across Berkshire, Oxfordshire, Hampshire and beyond.
Our Philosophy -
Architecture that Connects
We believe great architecture goes beyond aesthetics—it should nurture connection. We design homes that bring families together,strengthening the bond between people and the natural world outside.
By integrating energy-efficient solutions with imaginative, site-responsive design, we help our clients create places that feel uplifting to live in - today and for the future. Every project starts with listening to your property problems, ambitions, your lifestyle, and the potential of your home or site.
Together, we shape spaces that are inspirational, yet practical and deeply connected to the world around them.
To learn more about how we implement our services, read more on our phased Design Process.
PWA Core Values:
ECO-HED
E – Environmental Passion: We build responsibly, with low-energy, future-proof designs.
C – Customer Collaboration: You will be our partner in the design journey.
O – Optimistic Energy: We bring positivity and drive to every challenge.
H – Honest Integrity: Trust and professionalism underpin how we work.
E – Evolving Progression: We embrace new process, technologies, and ideas.
D – Design Inspiration: Every project is an opportunity to create something remarkable.
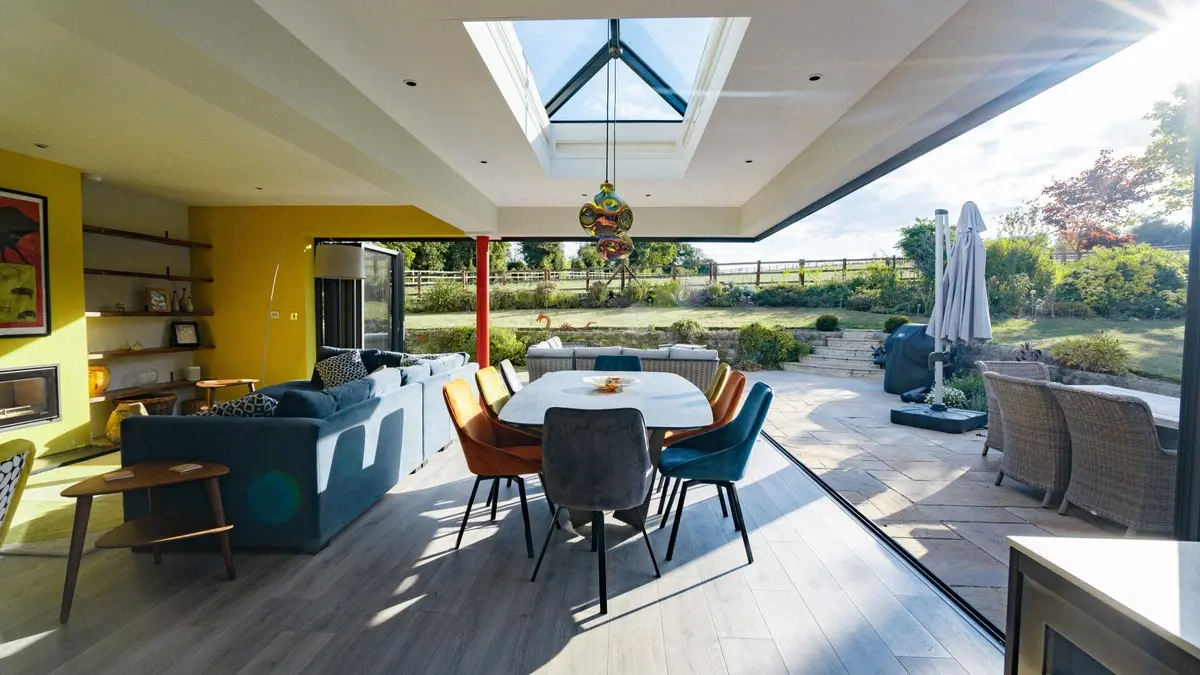
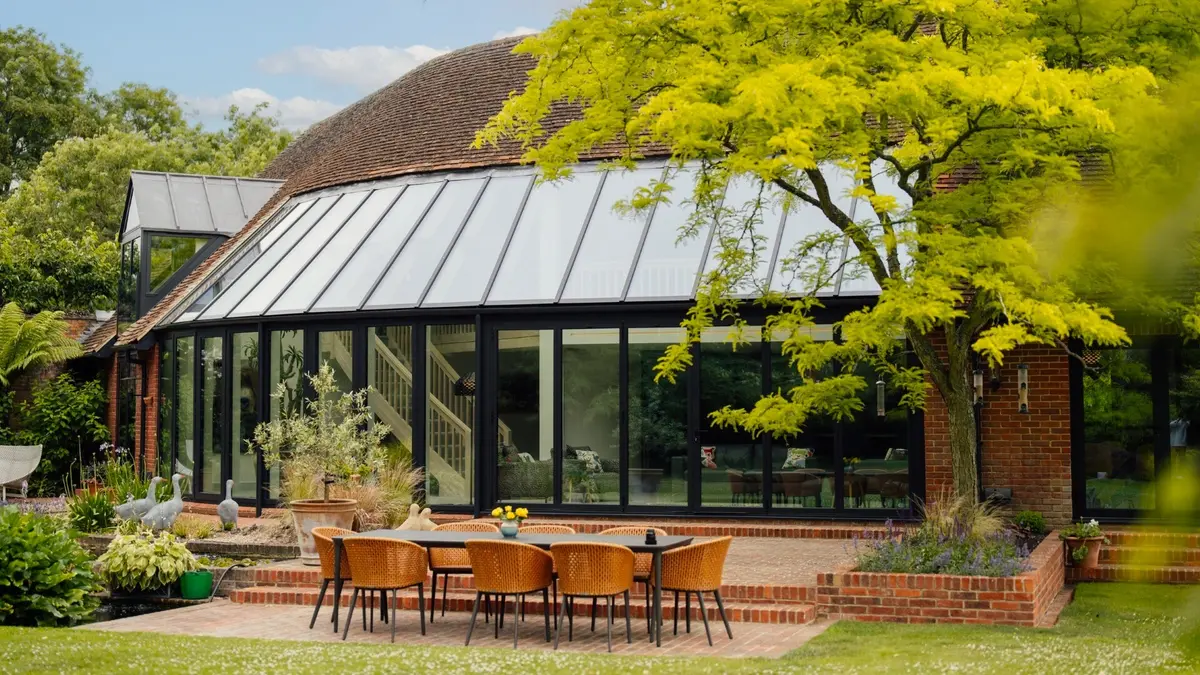
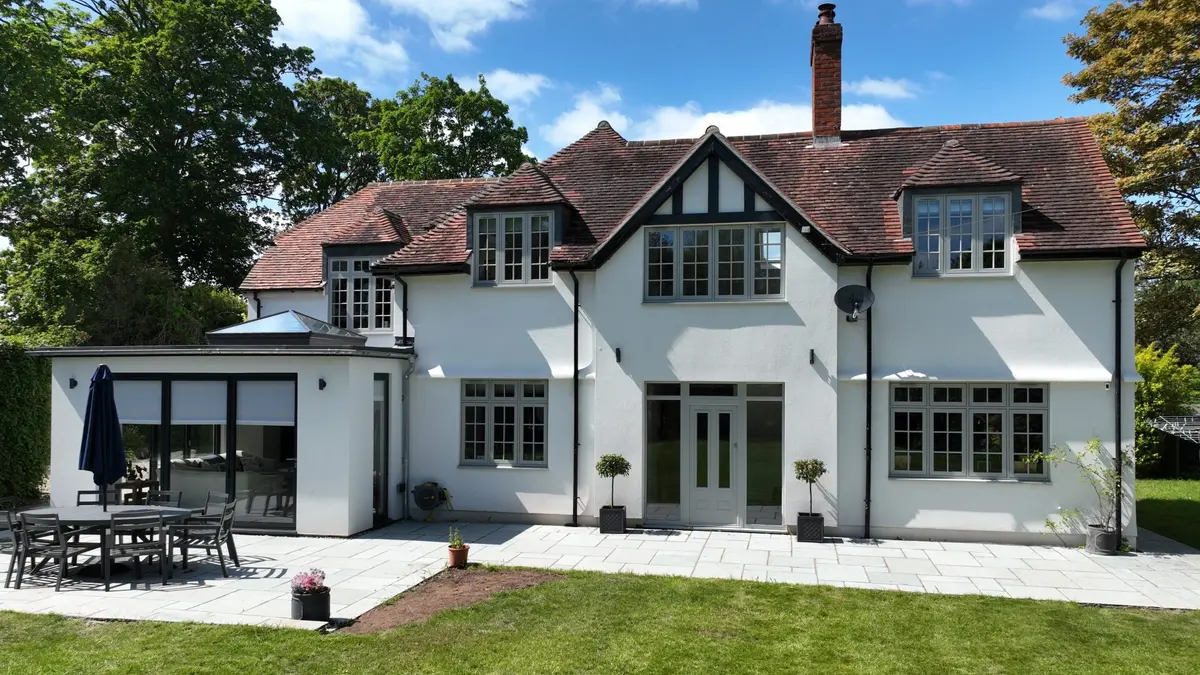
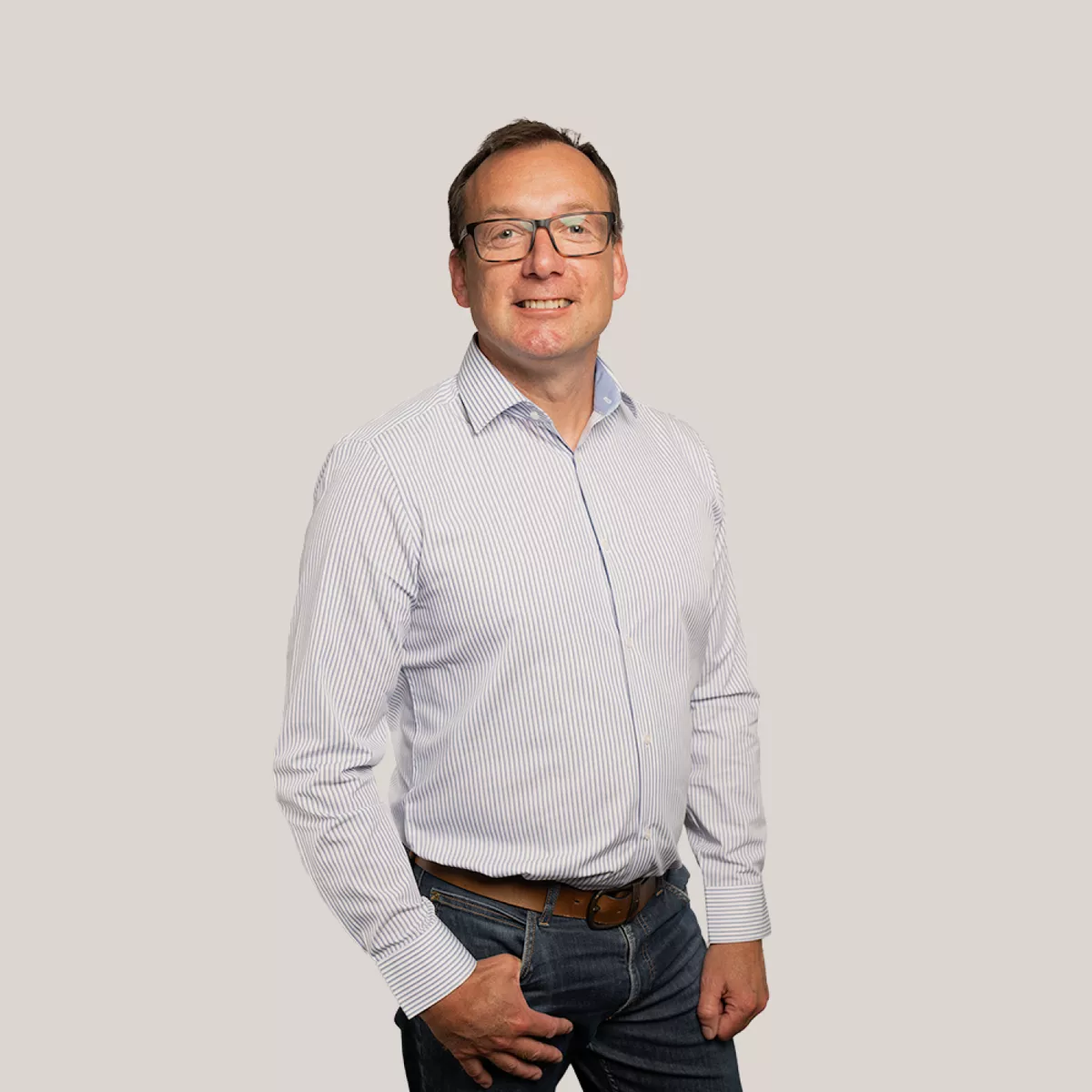
Philip Wadge
There's enough about me elsewhere on this website! So, I would just like to say that I love working with our team, they are all very supportive and focused on our collective objective of designing wonderful homes for our clients, whilst providing a great service along the way!
I am involved on every project, providing design ideas, advice, support. and technical critique. But our projects are a team effort, with each team member bringing their own specialist skills and experience for a better project outcome.

Philip Wadge
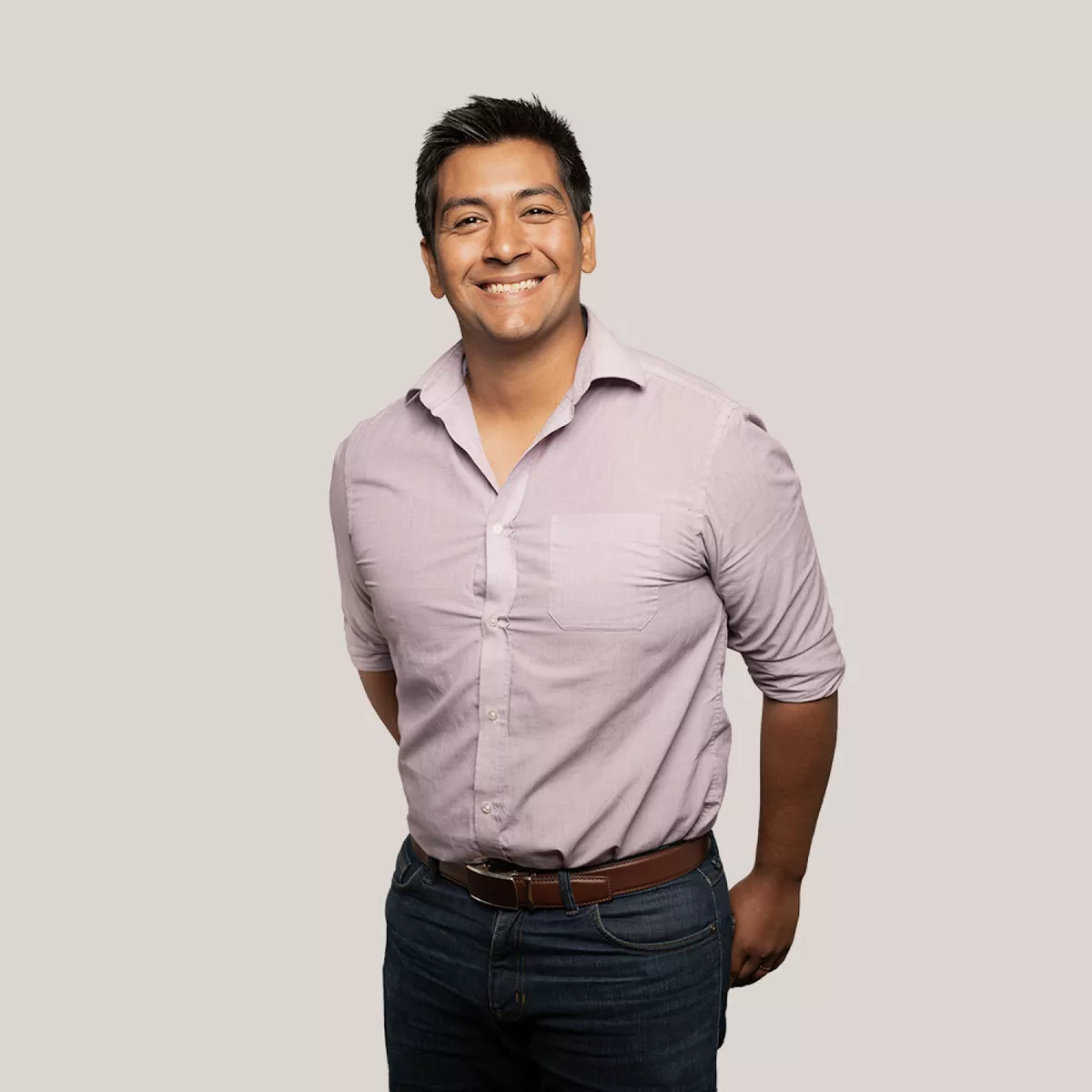
Angelo Wadge-Berrospi
Hi my name is Angelo, I will be your first point of contact when you call or email us.
I joined Philip Wadge Architecture in 2019, during this time I have taken many courses to further enhance my skills in Building Regulations, sustainability, 3D rendering, engineering, and many others.
I find the whole process fascinating and love working with our clients. I have developed a passion for 3D design, I love how we can make a design come to life and help people visualise their future homes.
My hobbies consist of martial arts, salsa dancing, and long nature walks, I have 3 young kids who keep me busy, most of my spare time is spent at play parks.

Angelo Wadge-Berrospi
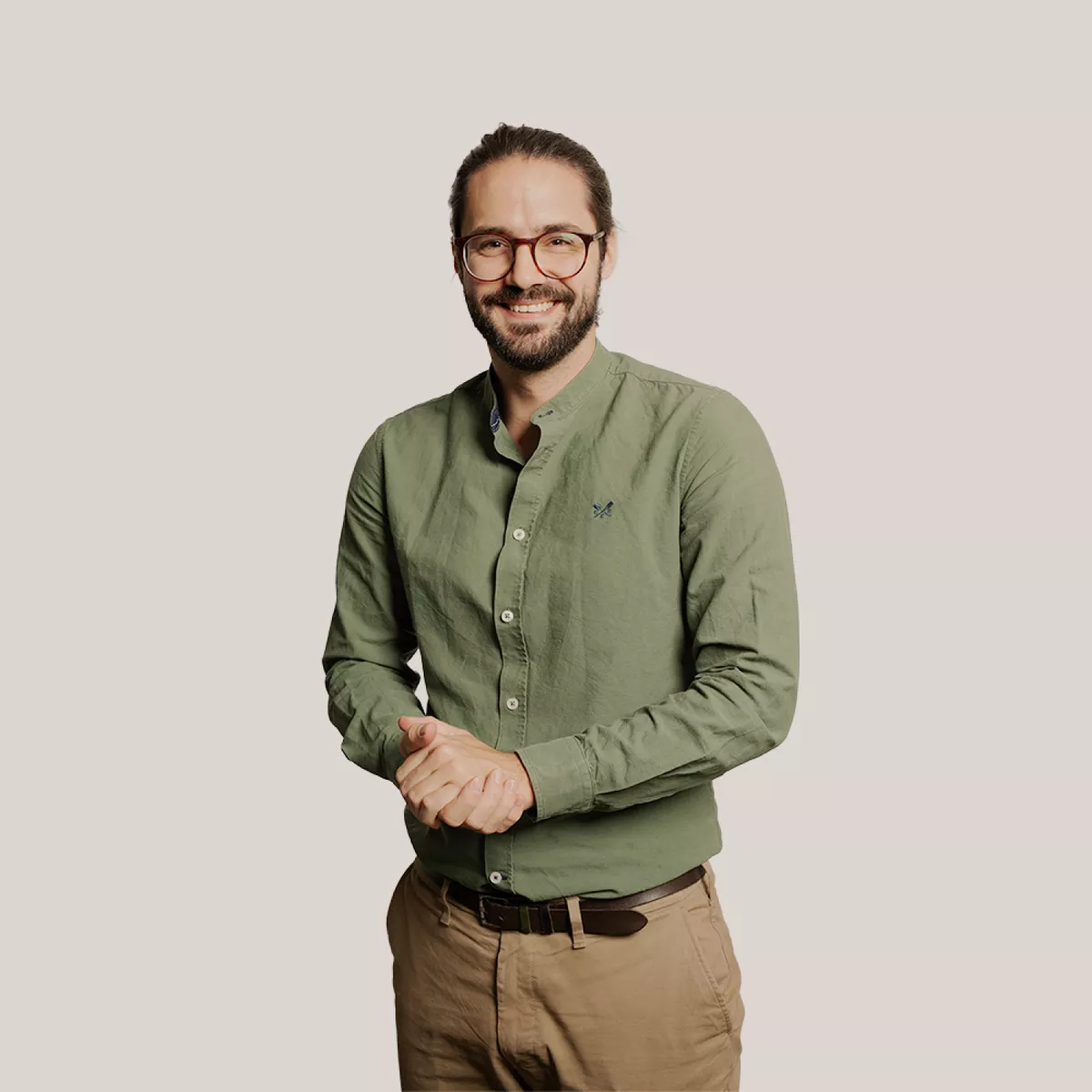
Sam Cross
I studied architecture at Bournemouth Arts University and obtained a masters of architecture at Oxford Brookes. I then worked at a number of practices gaining experience in multiple sectors from residential and retail to commercial. I have a passion for hand sketching, digital modelling and emerging technologies.
I really enjoy meeting clients, and working with them to learn about how we can best deliver a design to better their lives. I enjoy talking through sketch ideas face to face, but also through 3D visualisation where I can emerge a client in their new home design - long before a brick is laid. I find it fascinating how the industry's transition to a digital world can aid the process of design and I love how high level master planning to small scale furniture design can benefit.
Outside of the architectural world you can find me cycling, kayaking or enjoying the outdoors, probably building a dam somewhere.

Sam Cross

Jeff Wadge-Berrospi
I've worked and trained at Philip Wadge Architecture since 2021. I will most likely be one of the team members coming to do your survey.
We use 3D laser scanners and Point Cloud technology which enables us to draw extremely accurate drawings and extract other information such as roof heights and ground topography. Once joined together like a puzzle, we can then draw your floor plans, elevations, and accurate 3D models. Depending on the size of your existing property, 60 scans can produce 330,000,000 cloud points.
I also assist with planning drawings and building regulations drawings, but I primarily specialise in Point Cloud surveys.
In my spare time I enjoy spending time with my family and I'm a kickboxing instructor running a club in Newbury.

Jeff Wadge-Berrospi
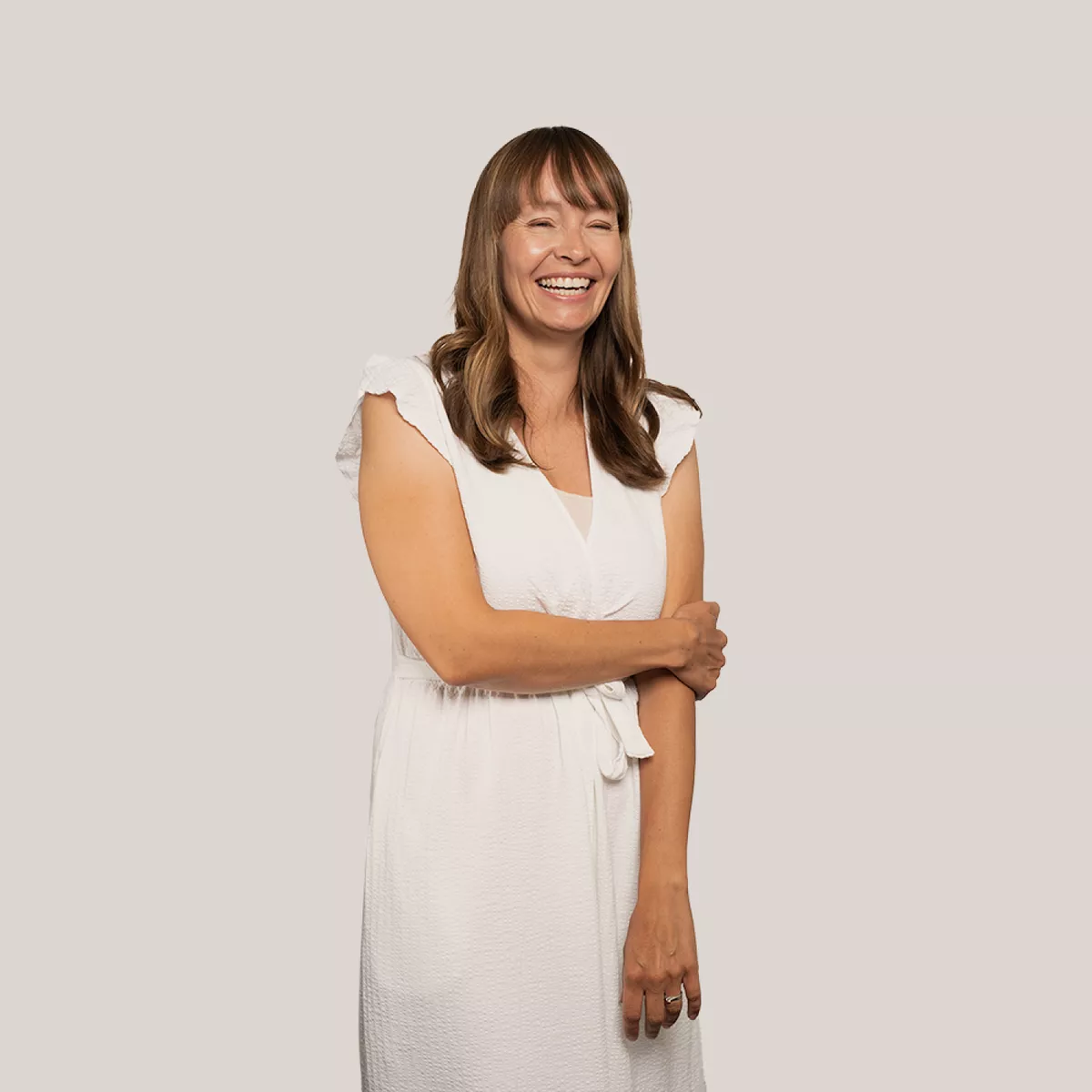
Loraine Jarvis
I originally studied Architecture at degree level at Portsmouth University. Before working for Philip Wadge Architecture I worked for a multinational engineering company for 17 years producing planning and technical drawings for large commercial projects including Blackfriars Station and Heathrow Airport.
I now predominantly work on construction drawings for new-build projects for building regulations and also planning applications.
I enjoy coming into the office to learn and share knowledge with my team members, who all have expertise in different areas. Outside work I enjoy spending time with my family and friends.

Loraine Jarvis
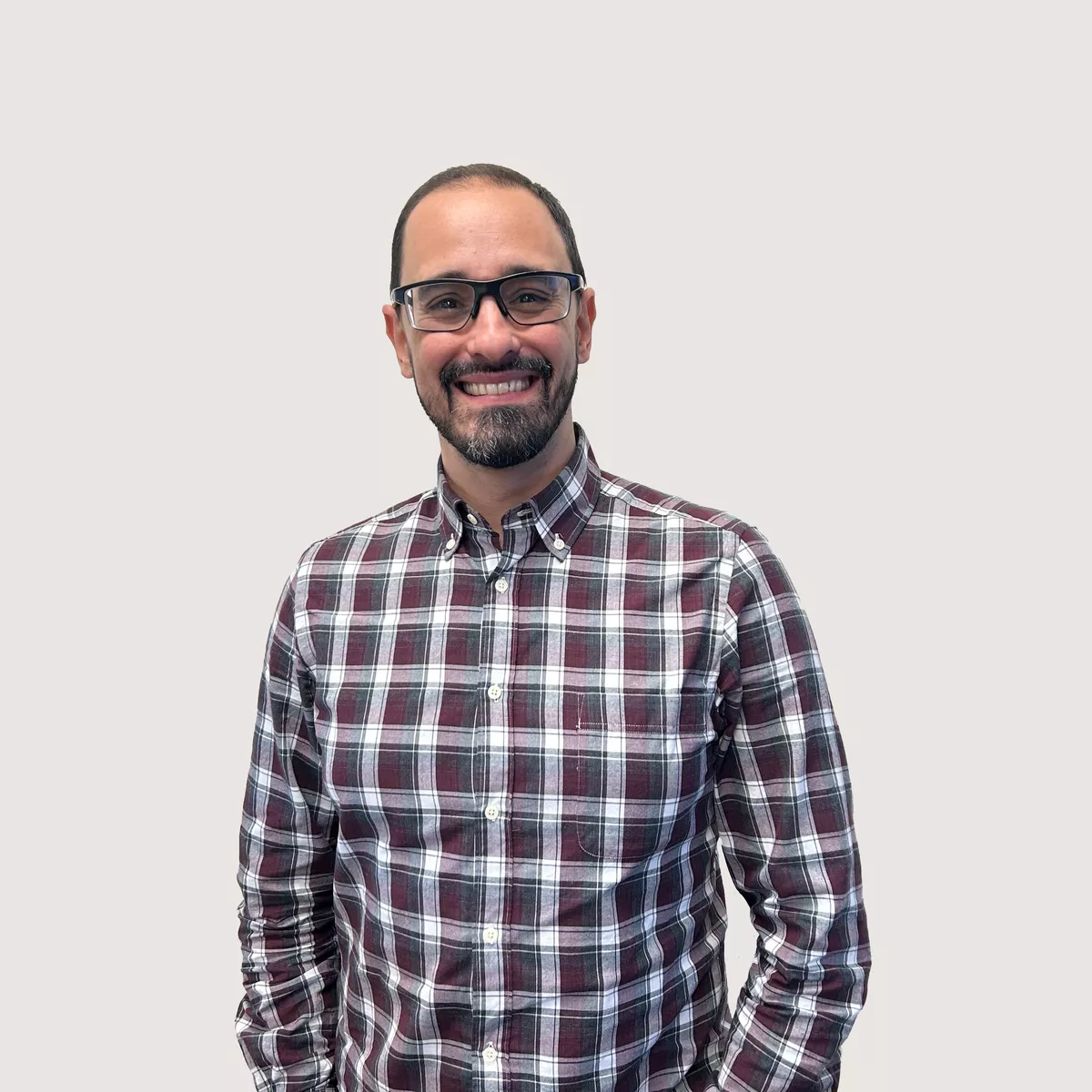
Michel Correa Dos Ramos

Michel Correa Dos Ramos
Why Choose Us?
At PWA, we don’t just design buildings, we shape homes around real lives. We are proud to be trusted by families across Berkshire and beyond, unlocking the full potential of their homes. If you are ready to reimagine yours, we would love to hear from you.
Share Your Ideas With Us
