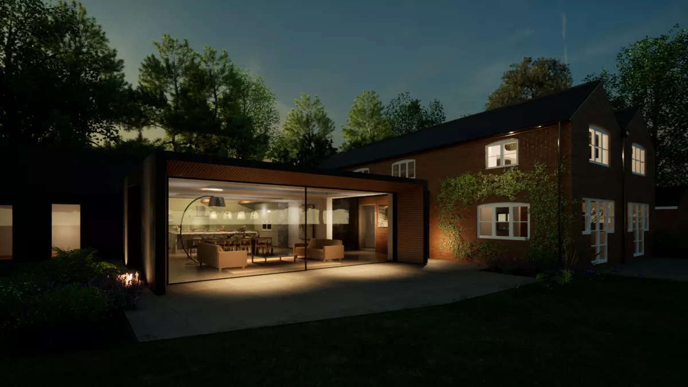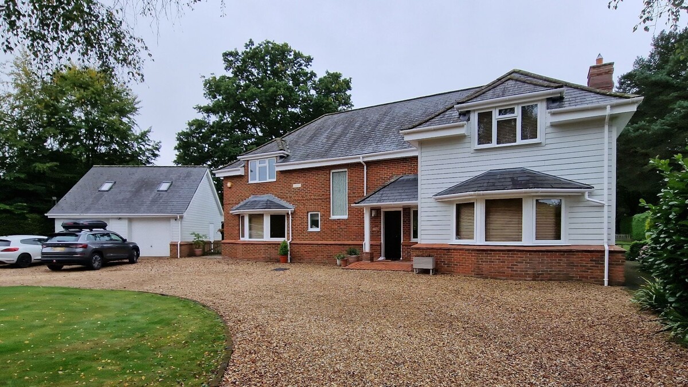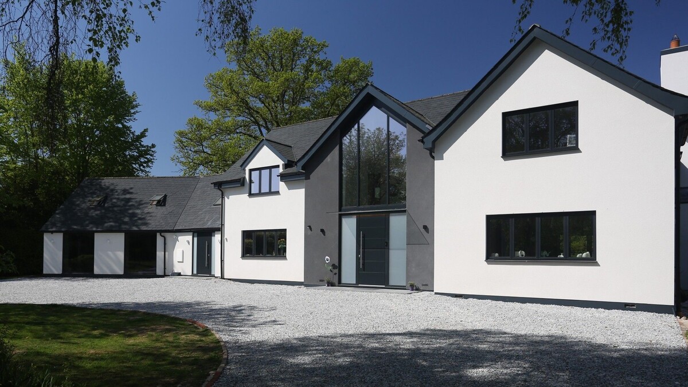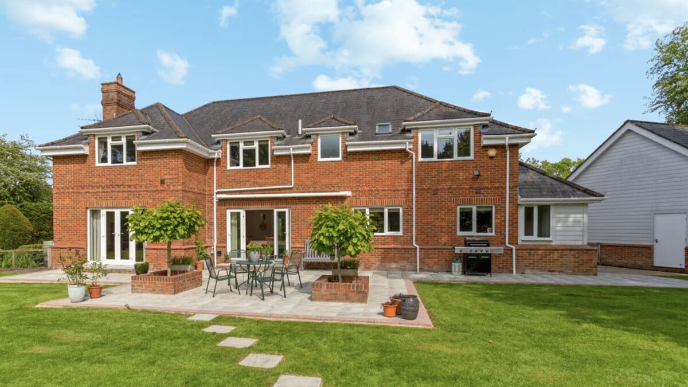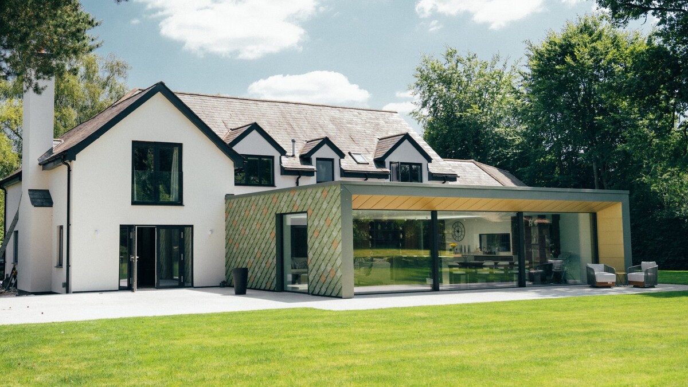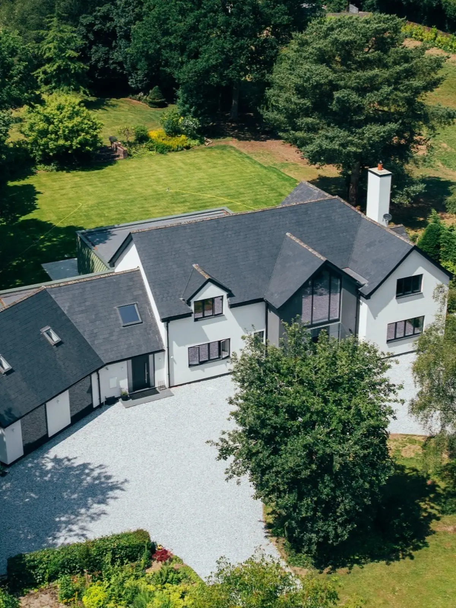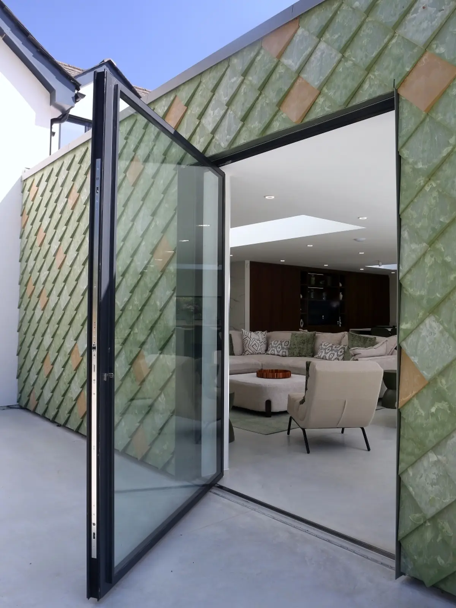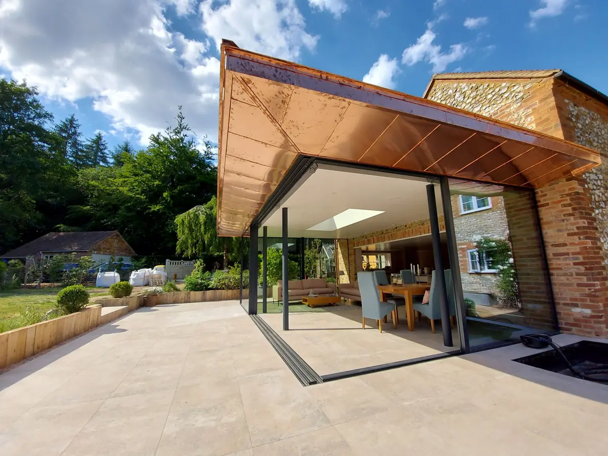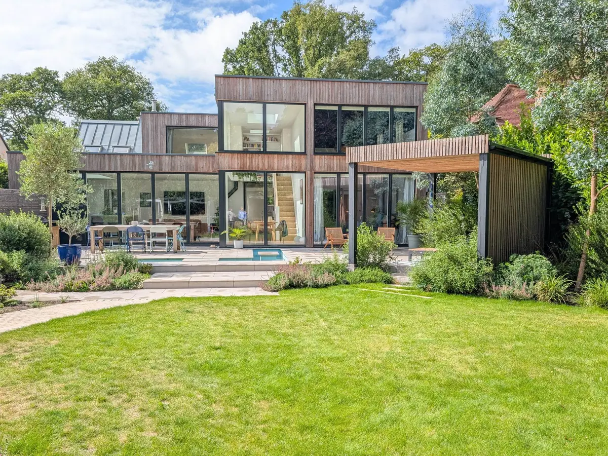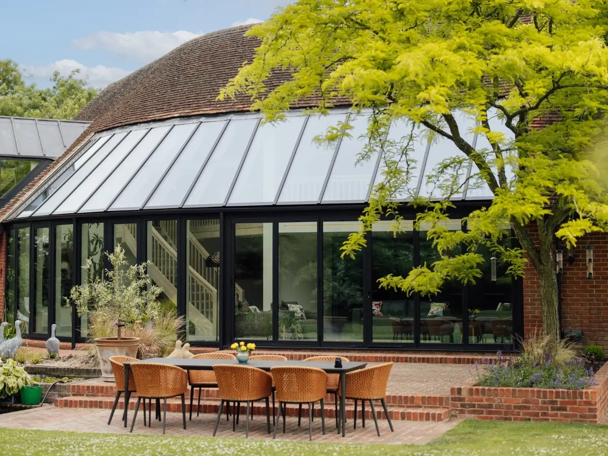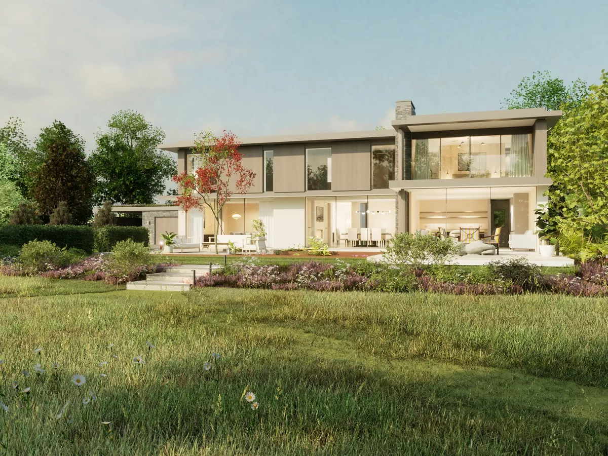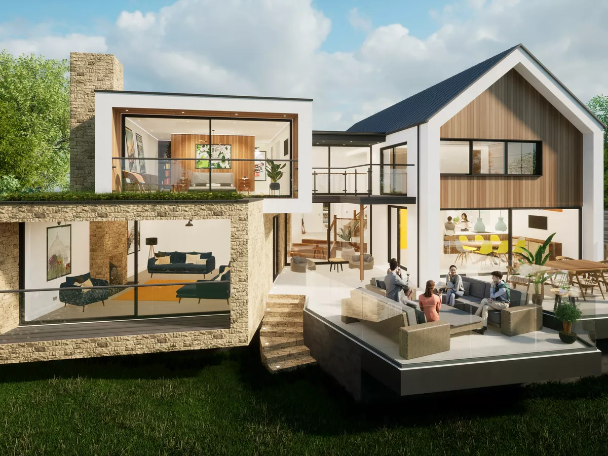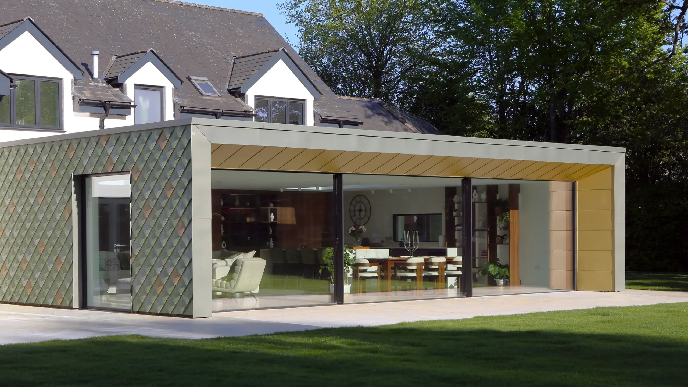
Down House
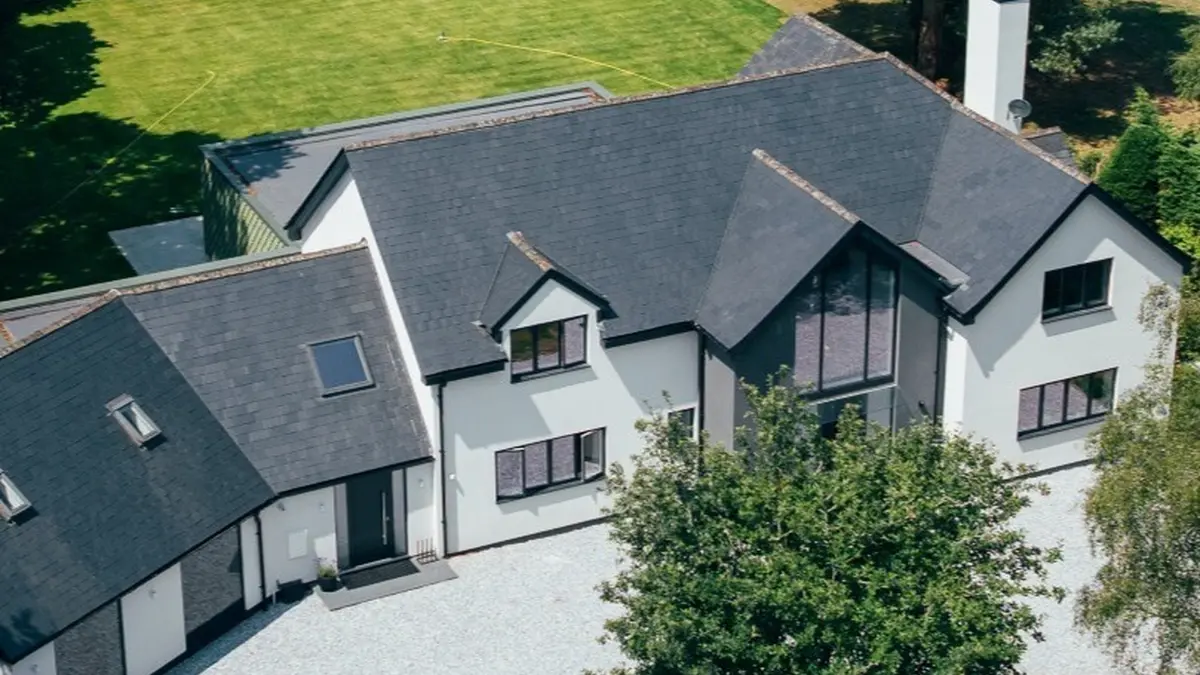
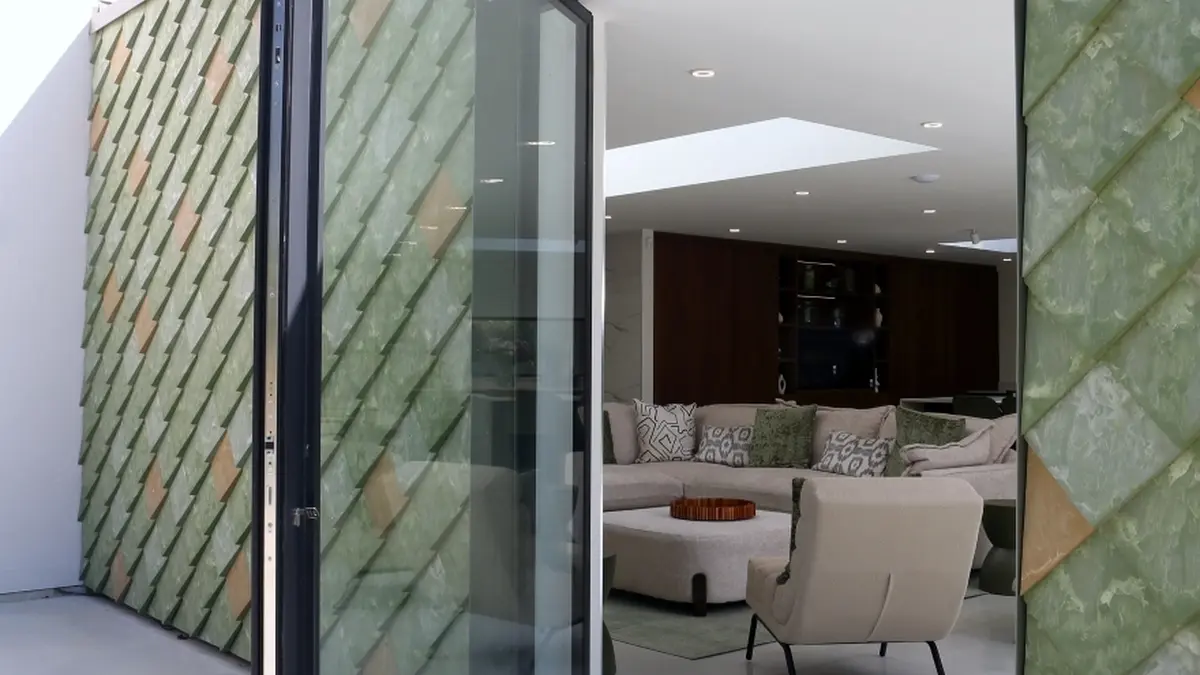
Project Overview
LOCATION: HAMPSHIRE
BRIEF:
· Mo and Lynn were drawn to Down House for its large, beautiful garden rather than the existing property.
· The original New England–style house sat centrally within the plot but failed to make the most of its rear views.
· The brief was to extend the ground floor and transform the property into a striking contemporary forever home, suitable for everyday living and visiting family.
HIGHLIGHTS:
· Transformation from a New England–style house to a stronger, simpler contemporary gable-roofed form.
· Large extensions clad in distinctive green Pretty Plastic tiles, appearing like dragon scales, create a striking appearance while blending with the garden.
· A distinctive golden zinc–surrounded sliding glass wall focuses views down the length of the garden.
· Flowing, light-filled spaces lead from the dramatic double-height entrance hall through to the garden-facing open-plan kitchen, dining, and sitting areas.
· The extended garage forms a luxury master bedroom suite, separated from the garden by only a sliding glass door.
· The design unifies multiple architectural elements to create a practical, yet highly stylised aesthetic tuned to the clients’ tastes.
· All principal spaces face the long private garden, delivering a calm rather than stark contemporary character with green highlights.
· When considering a property transformation, the original house is often less important than location, location, location.
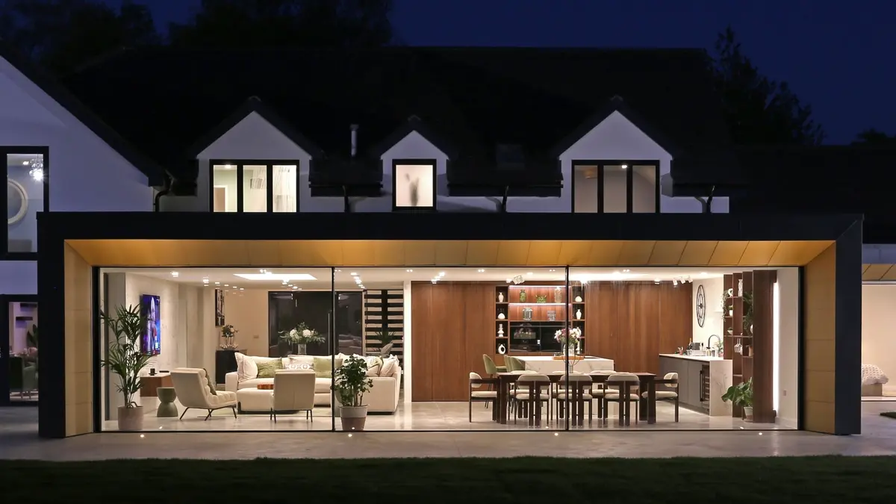
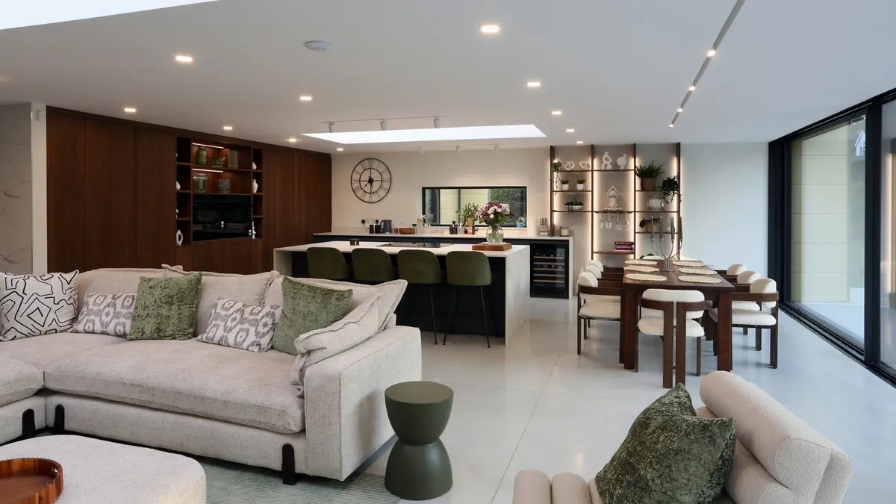
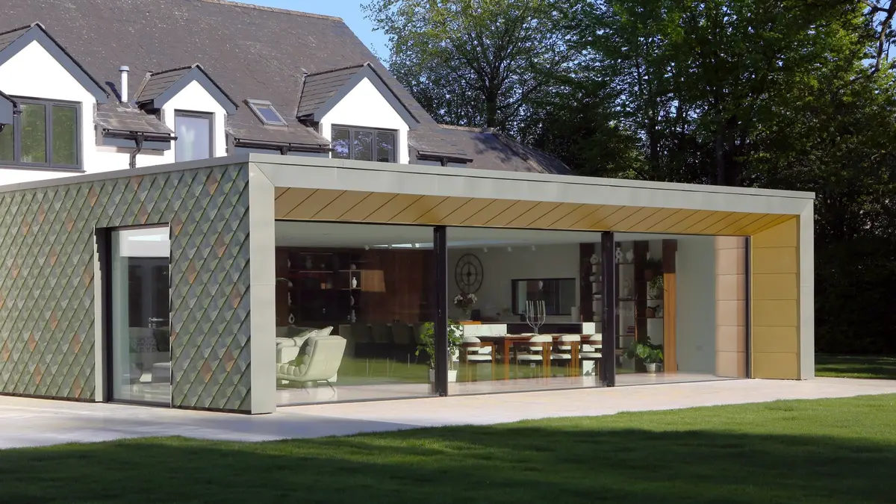
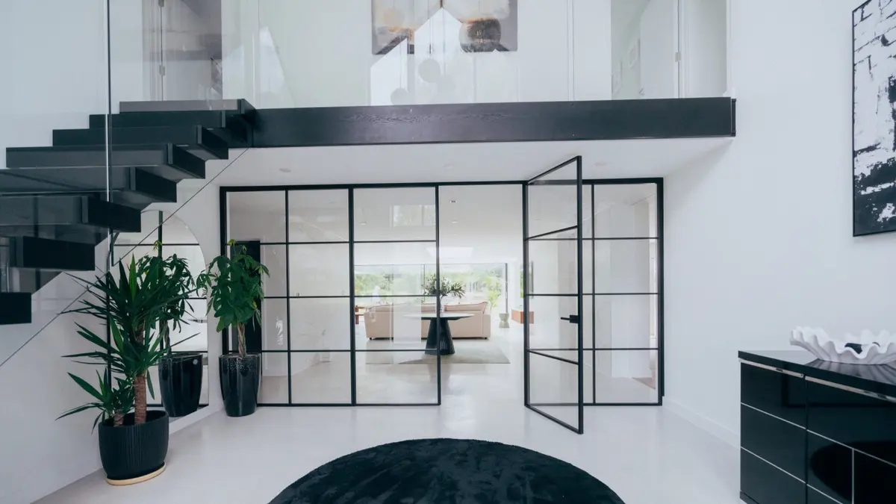
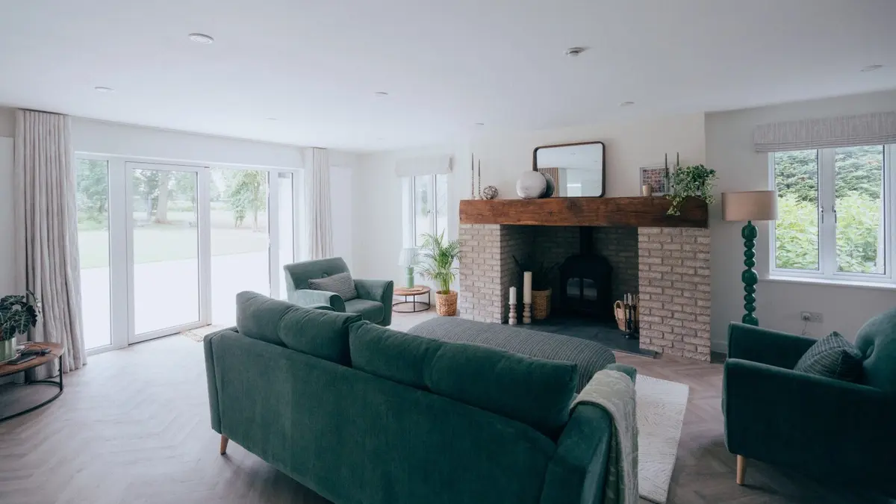
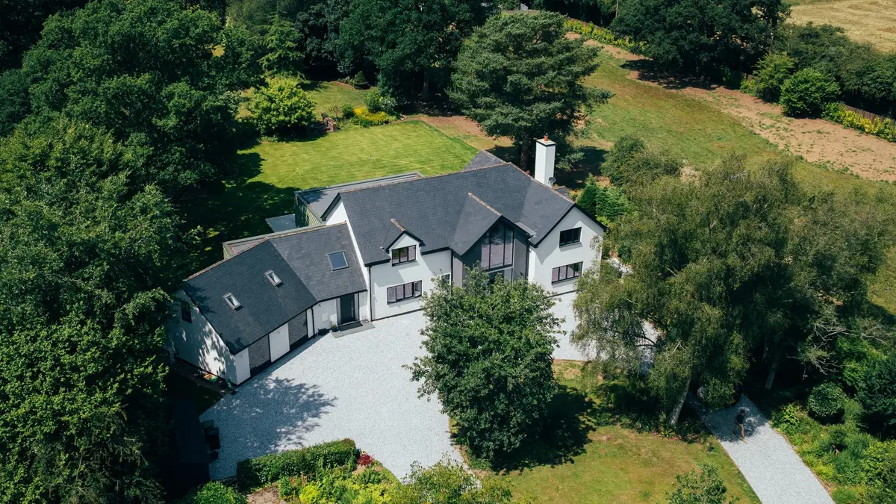
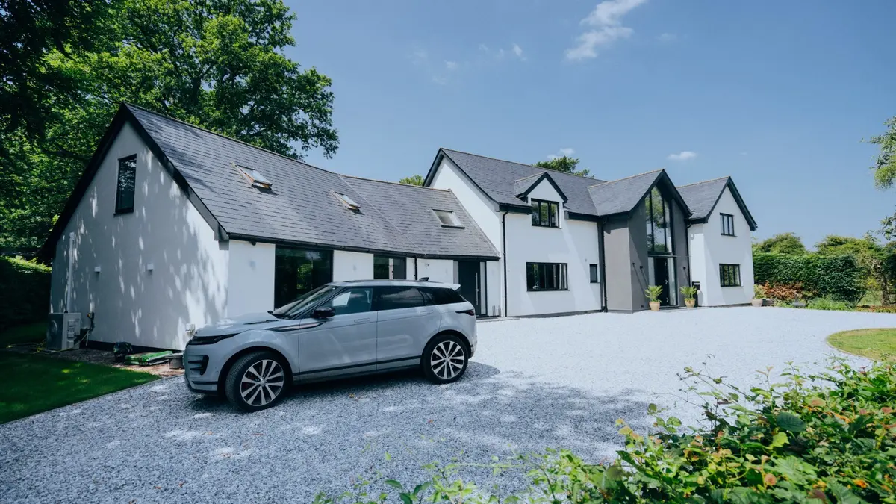
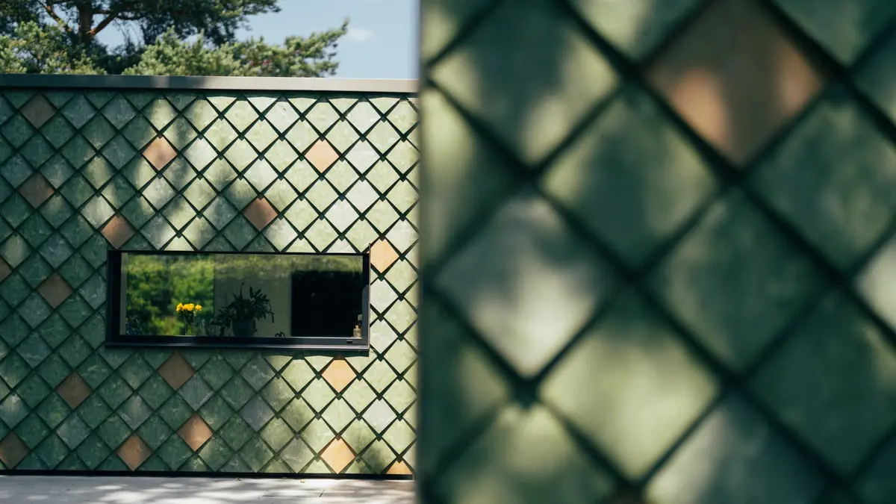
Share Your Ideas With Us
