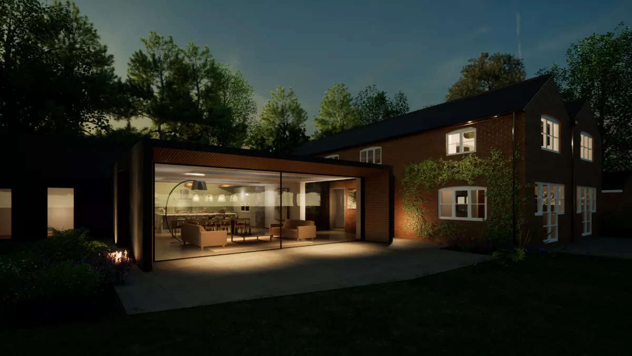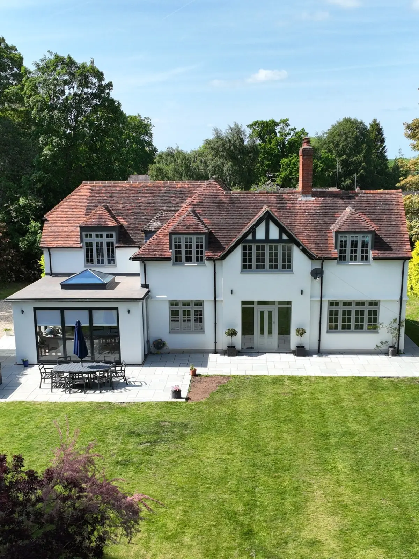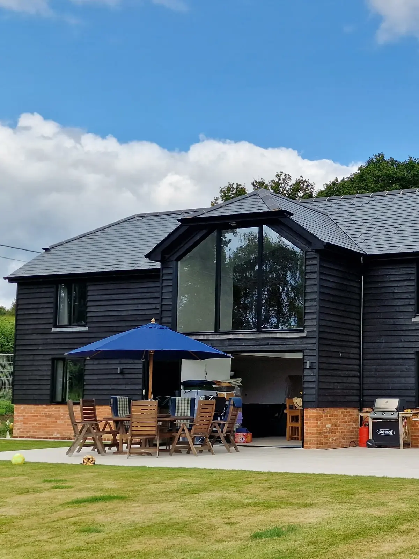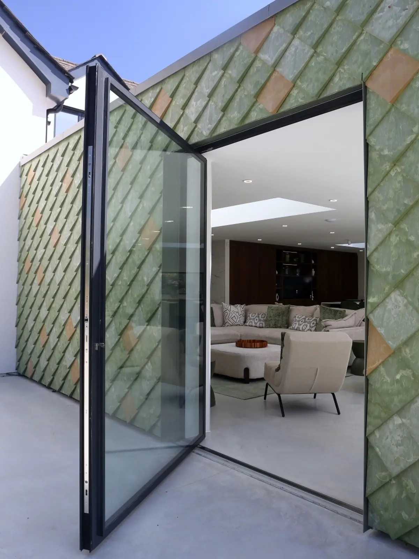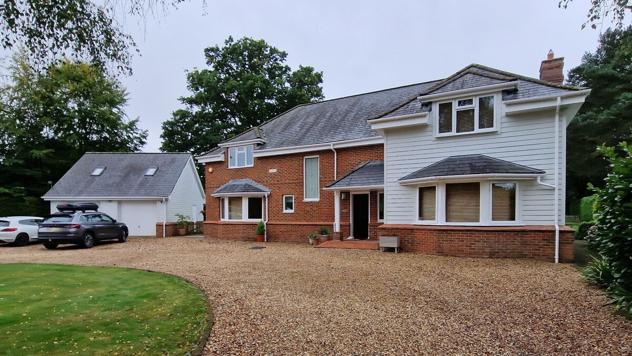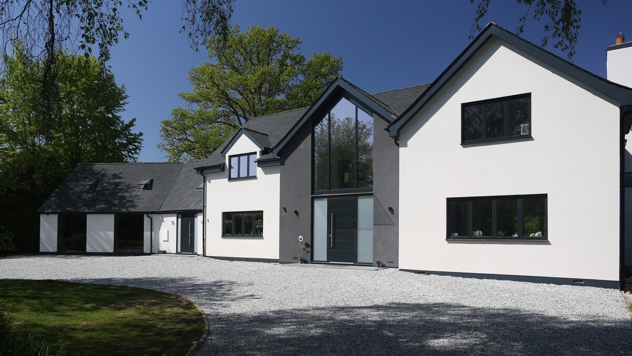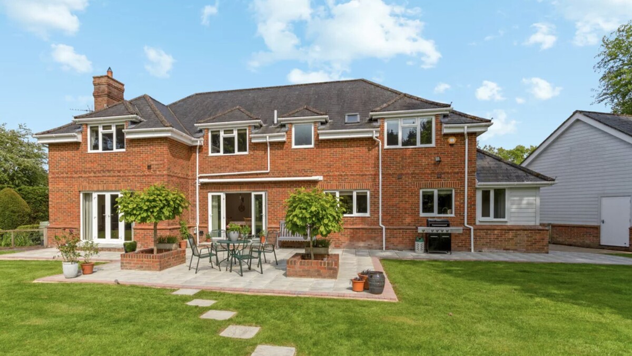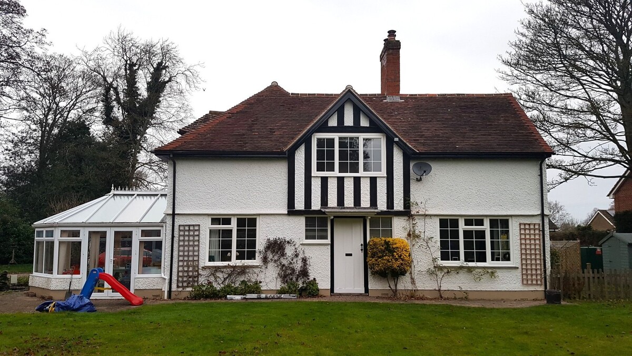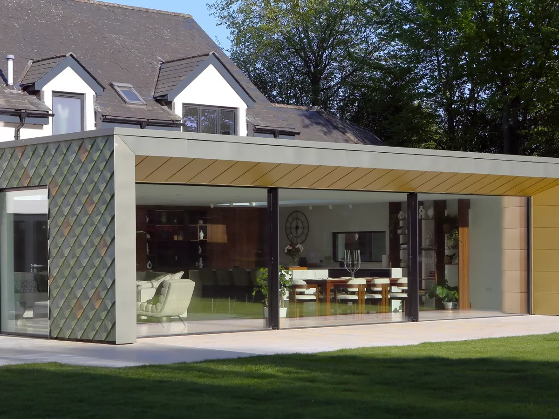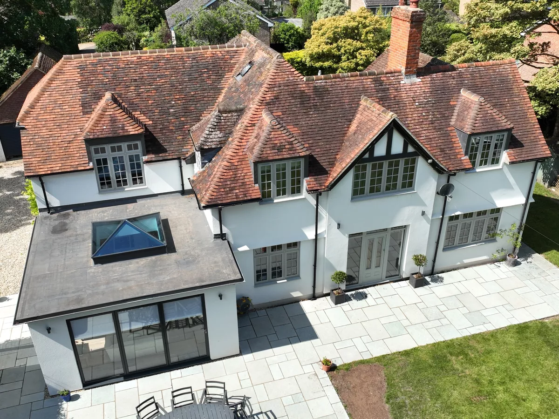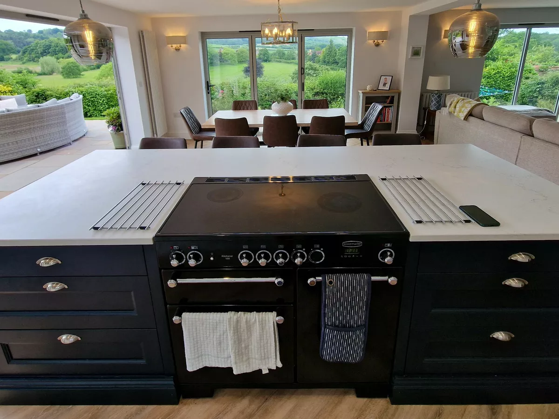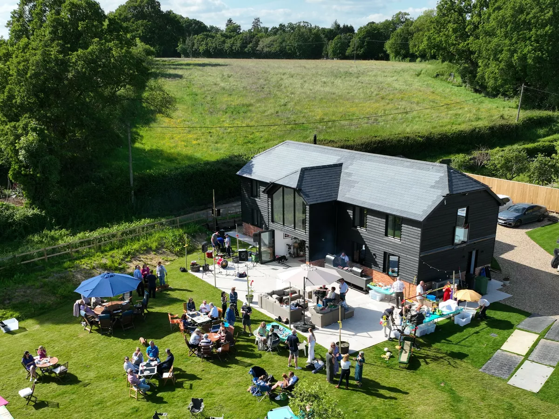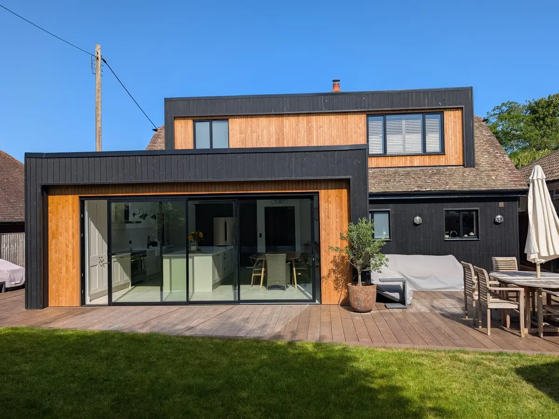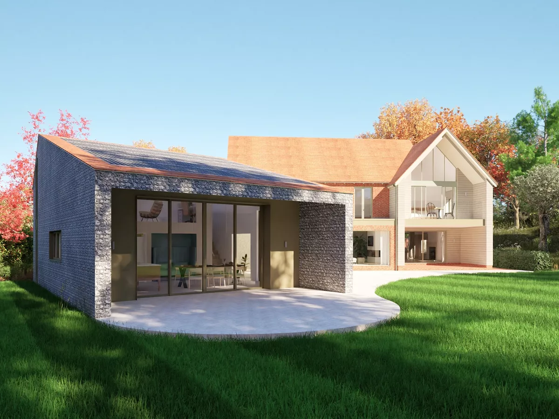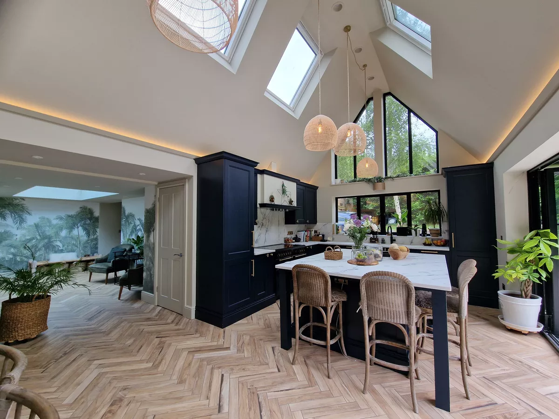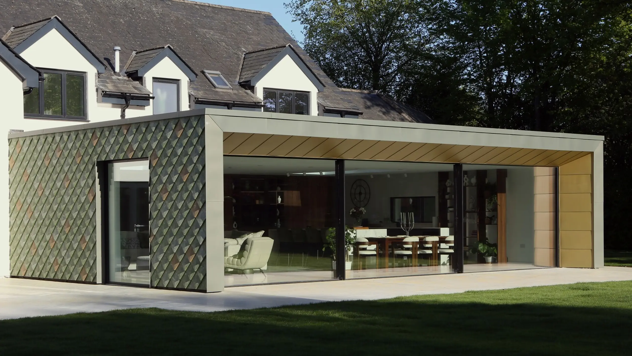
Hampshire Country Homes
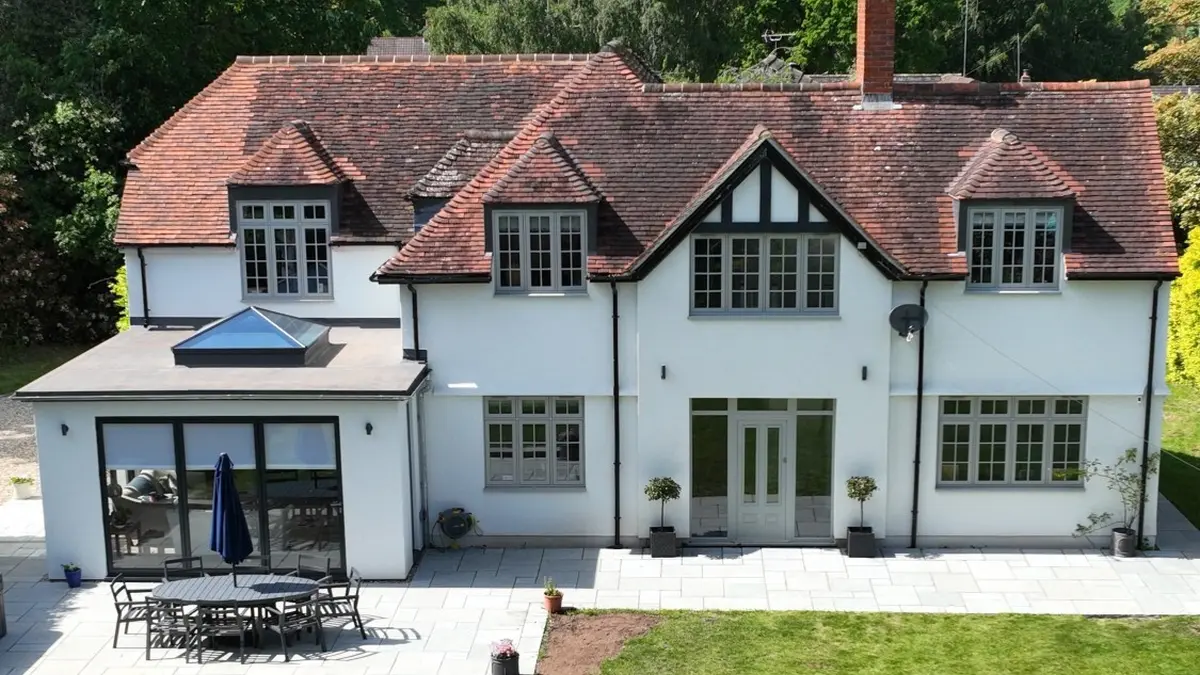
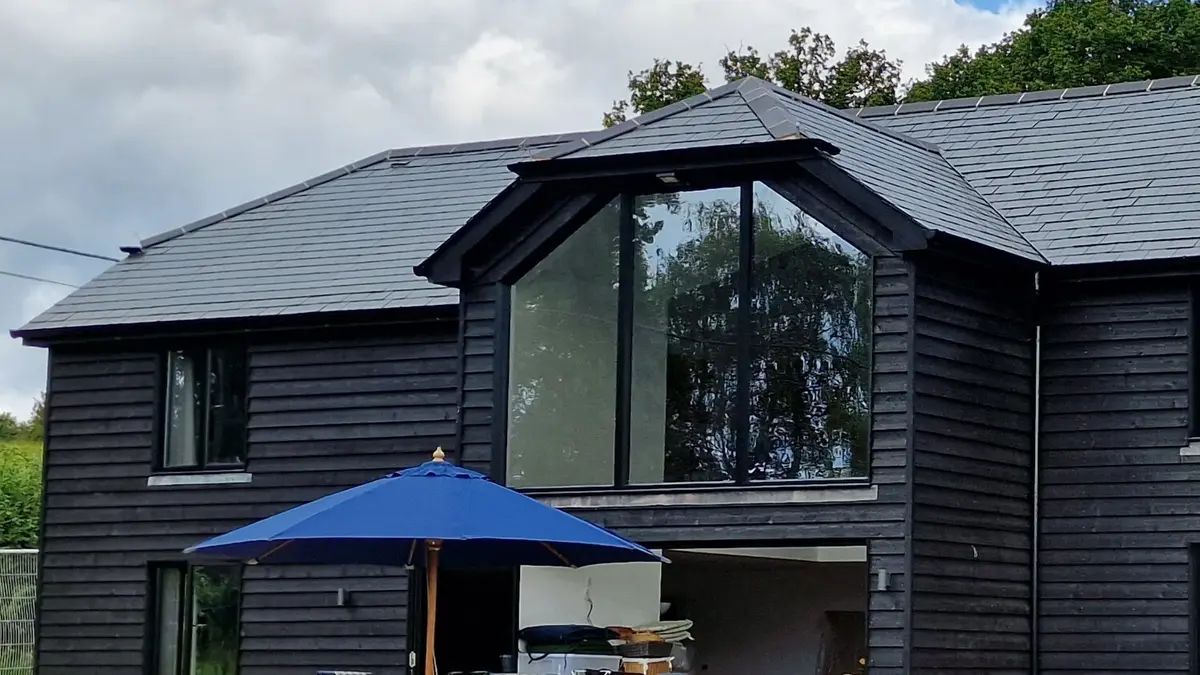
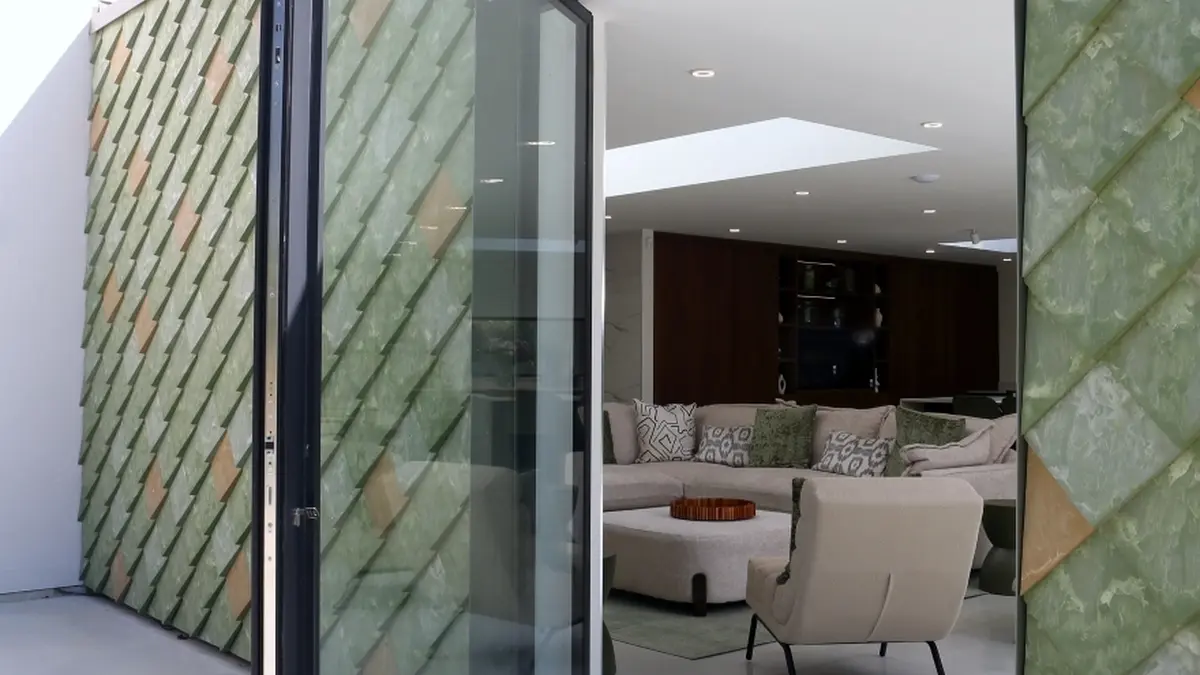
Hampshire Architecture Studio
Many of our Hampshire clients come to us feeling constrained by outdated layouts or homes that fail to connect with their surroundings. Our role is to unlock your home’s potential by introducing light-filled spaces, improved circulation, and stronger visual and physical connections to the garden.
We design contemporary extensions, sensitive renovations, and thoughtful new homes that balance modern living with Hampshire’s varied historic architectural character. Whether working within the North Wessex Downs AONB, opening up a countryside property or refining a town-based home, our designs enhance daily life through calm, well-proportioned spaces.
Connecting Families & Nature
Philip Wadge Architecture we design exciting and practical homes for our clients that strengthen the relationship between families, place, and gardens. Across Hampshire, we collaborate with homeowners to reimagine existing properties and our team of architectural designers create bespoke homes to align to their lifestyles and family needs.
Our design studio specialises in transformational home extensions, renovations, new builds, and barn conversions throughout Hampshire, with notable experience in Basingstoke and Deane, Test Valley, East Hampshire, Hart, and Winchester. From rural villages to historic market towns, each project is shaped by its local context and our client’s way of living.
Sustainability, daylight, spatial quality and and innovative problem-solving design philosophy sit at the core of our designs, creating homes that are efficient, comfortable, and built to last.
Hampshire Planning Experts
We have extensive experience in gaining sizable and challenging projects their planning permissions, by working with local planning authorities across: Basingstoke and Deane, East Hampshire, Hart, New Forest, Rushmoor, Test Valley, and Winchester.
From historic town centres such as Winchester and Petersfield to village settings and open countryside, we understand the planning sensitivities that shape development in Hampshire. This includes conservation areas, rural policies, and sites where landscape and heritage considerations are crucial.
Our local knowledge allows us to develop clear, well-reasoned proposals that respond to planning policy while delivering high-quality personalised architecture.
We also work in and around Fleet, Hook, Baughurst, Oakley, Overton, Highclere, Kingsclere, Burghclere, Woolton Hill, Farnborough, Whitchurch, Stockbridge, New Alresford, and surrounding villages.
"Philip gets you the results you want"
A Collaborative Design Process
Our process is structured, transparent, and client-focused, guiding you from early concepts through to construction.
- Initial Consultation – site visit, ideas, and strategic advice
- Design Options Study – early layouts and concept directions
- 3D Digital Survey – accurate drawings as a foundation
- Design Development – interactive 3D models and refinement
- Planning Applications – managed and coordinated by our team
- Technical Design – detailed construction drawings
- Tender & Build Support – working with trusted local contractors
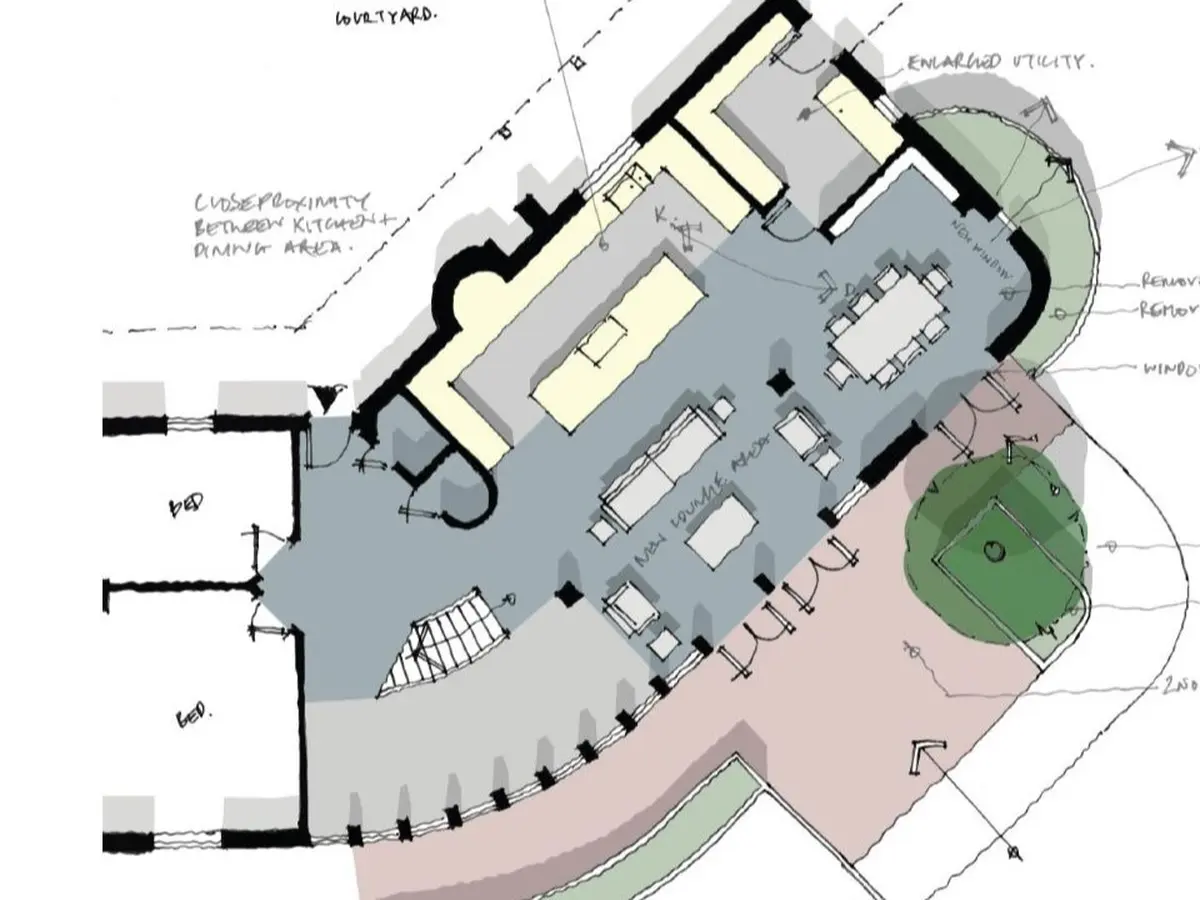
If you are considering an extension, renovation, or new home in Hampshire, we would be pleased to discuss your ideas.
For more detail on our Design Phases, read our full page on Our Process.
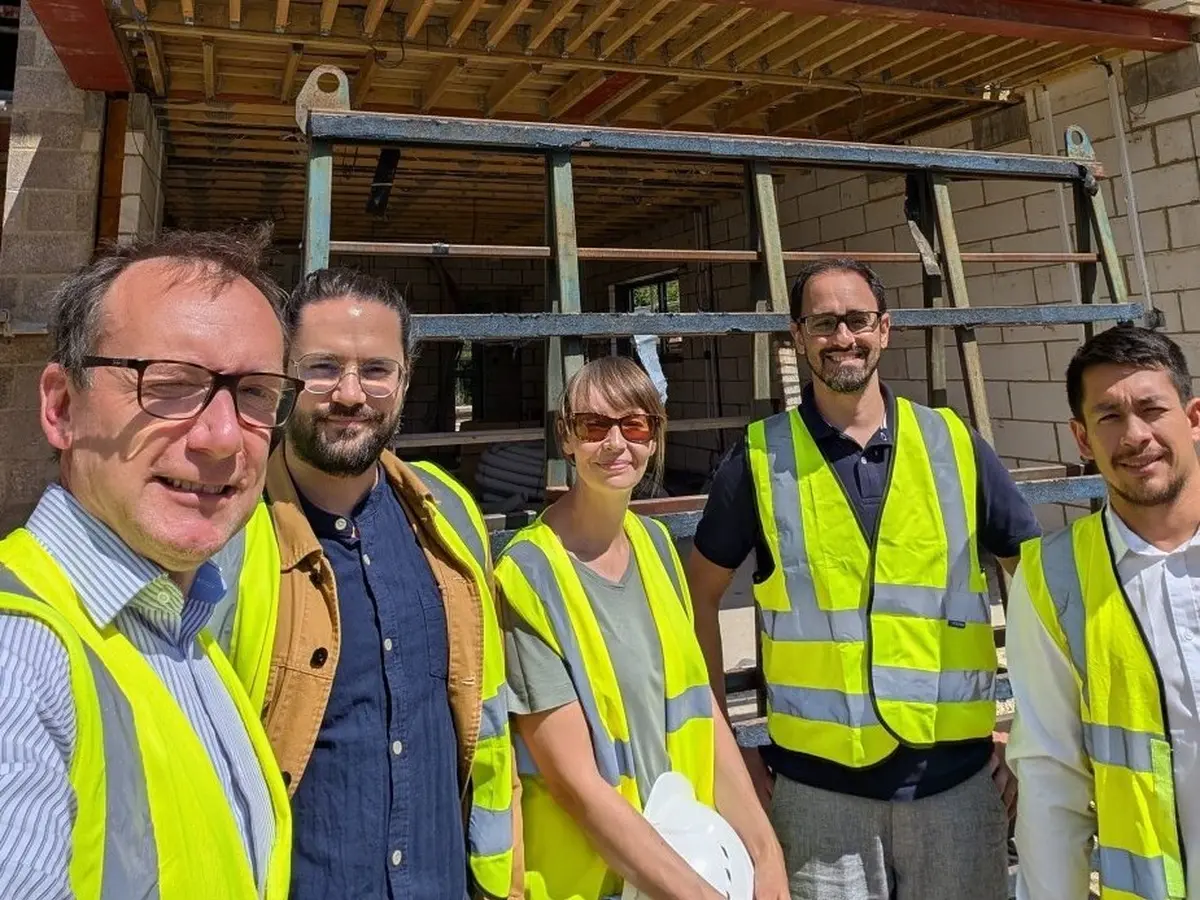
Share Your Ideas With Us
