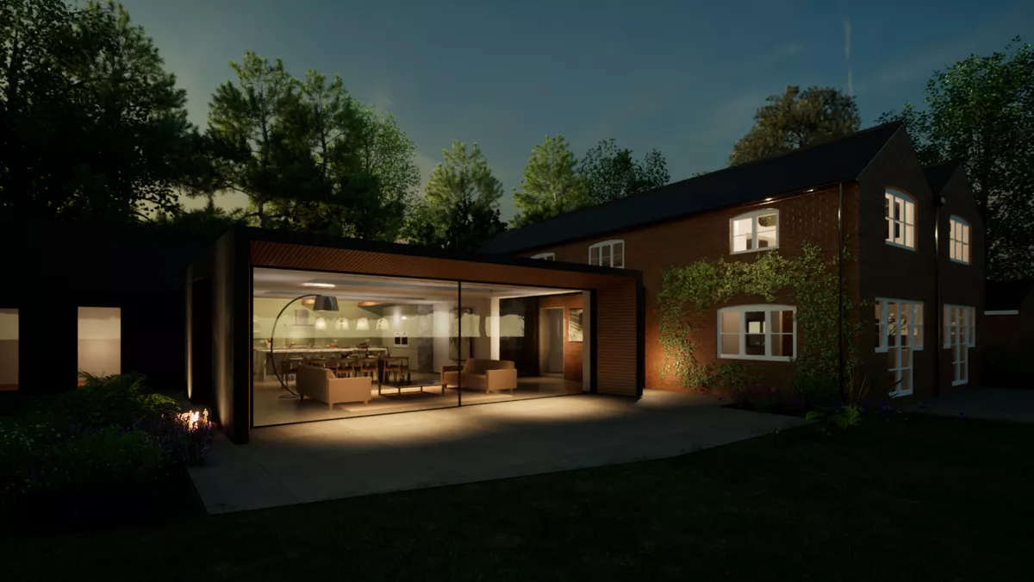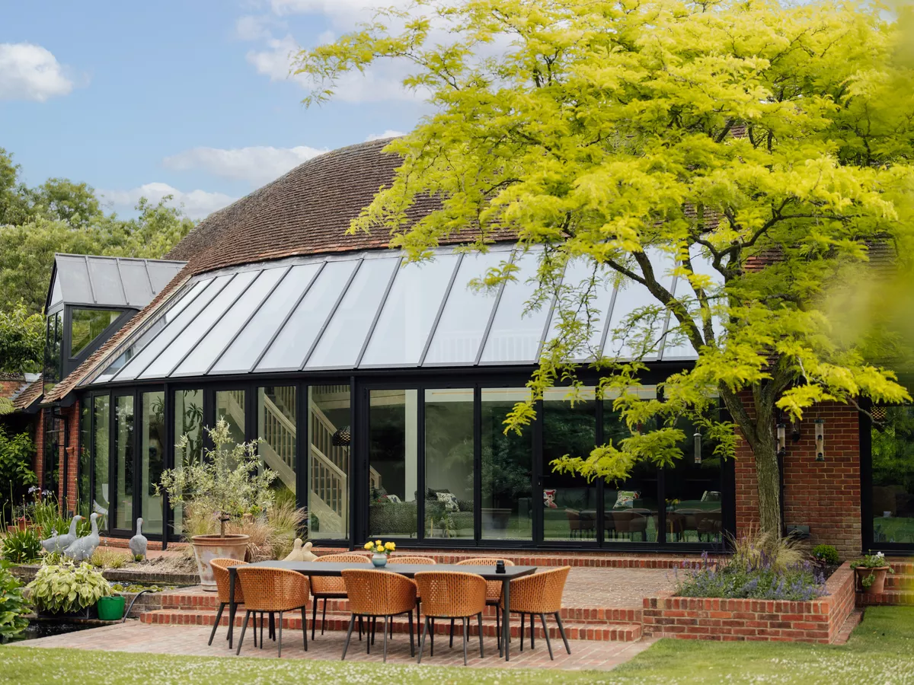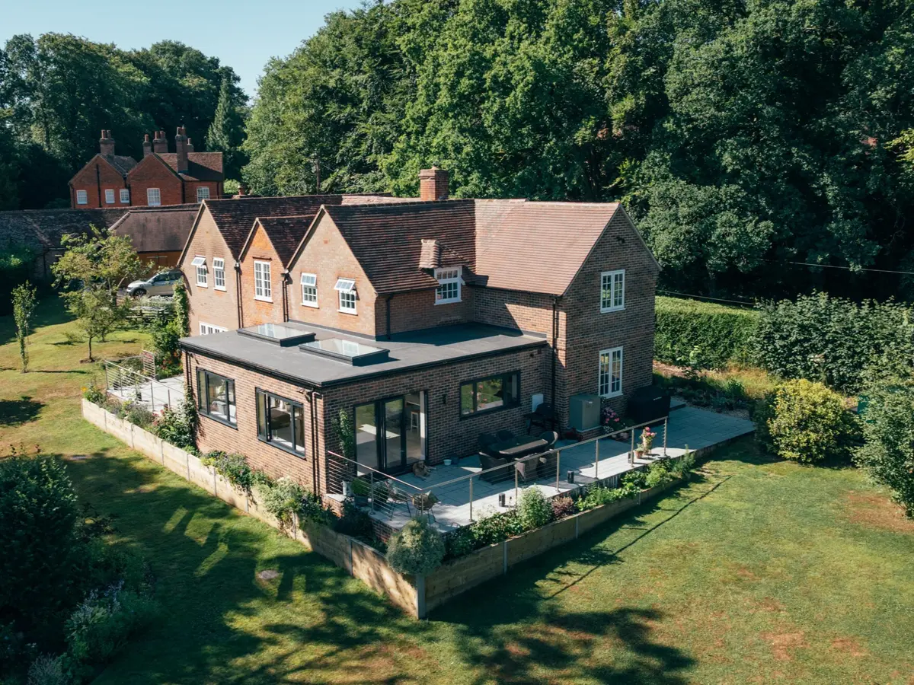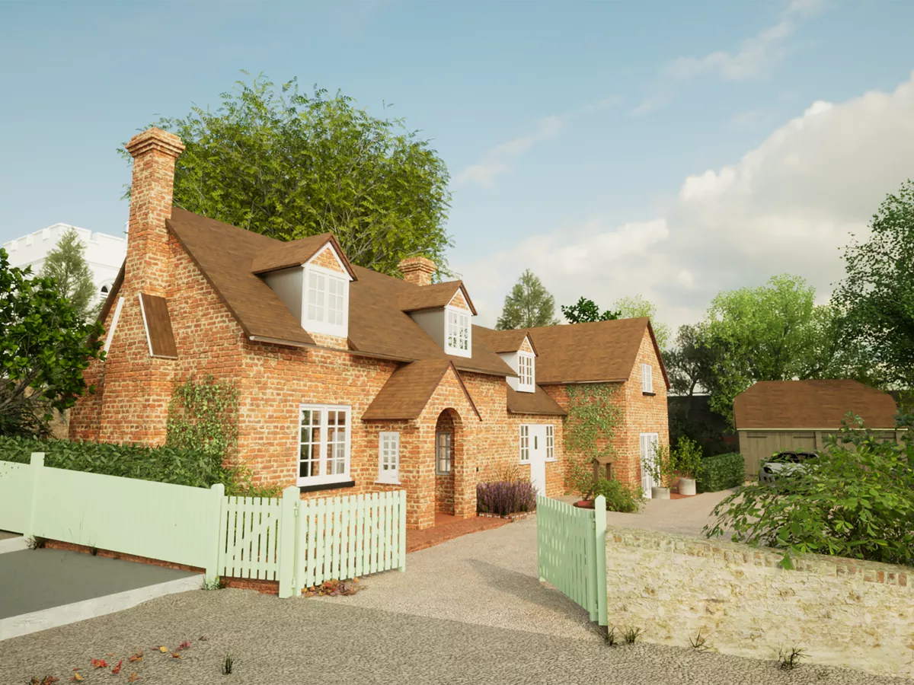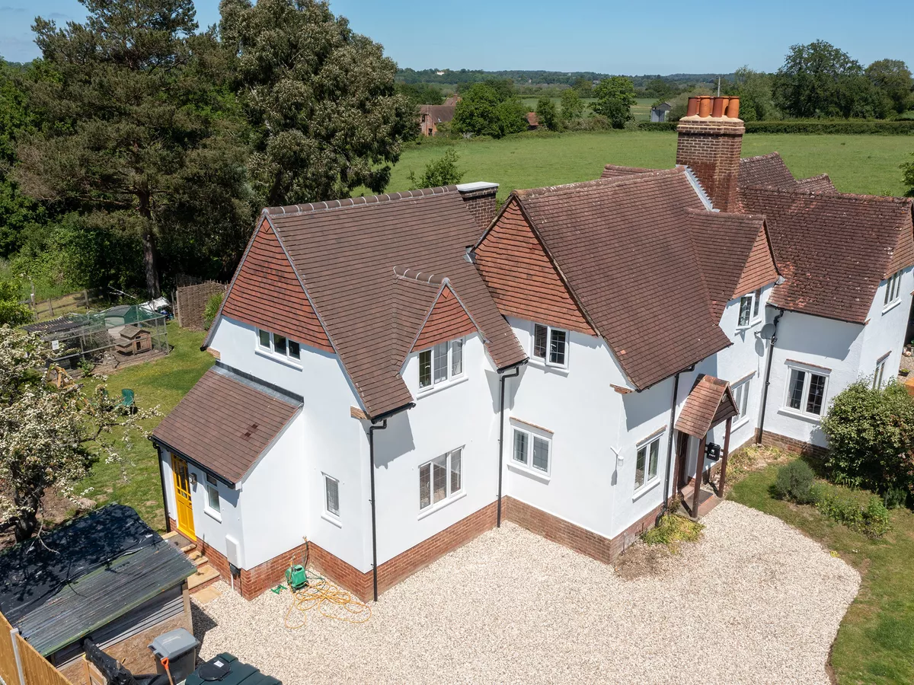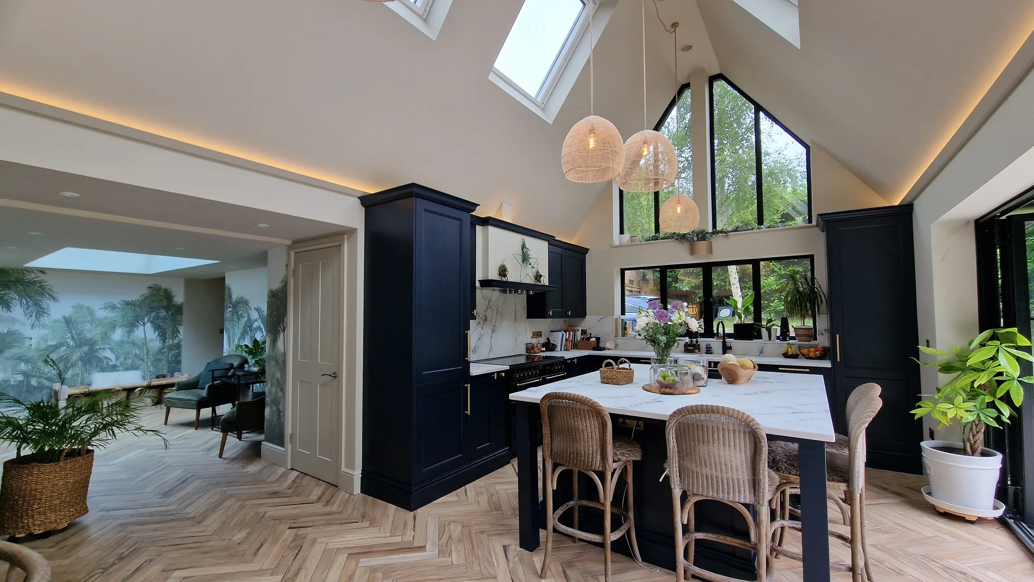
Cathedral
Kitchen
Light-filled
and Lofty
Brief: Create a light filled kitchen with high ceiling, within a sympathetic extension to a Victorian lodge with a disjointed and dark interior. Reorganise the circulation of the ground floor plan to create a 4-bedroom residence. Rethink the entrance and hallway. General modernisation and refurbishment.
Outcome: We followed the form of the steep pitched victorian gables to create a dramatic lofty open plan kitchen. The space is filled with light on even the dullest of days with 6 Velux rooflights, apex-glazed gable end and if that wasn't enough a 5m bifold doorset to top it off!
A new entrance was created from the existing low-ceiling kitchen, which then also formed a utility and pantry. The dining room became the inner circulation room with hidden doors behind a tropical vegetation wallpaper murial. Inner-spaces under an existing flat roof were created/refurbed and the bungalow corridor layout re-routed.
The owners have done a most excellent job of the interior design, we were very happy to see what they had done with our architectural framework and look forward to seeing the refurbished exterior and landscaping soon.
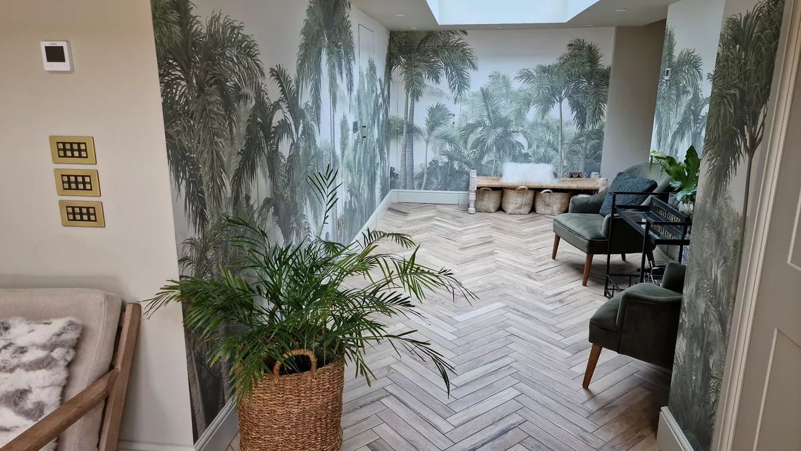
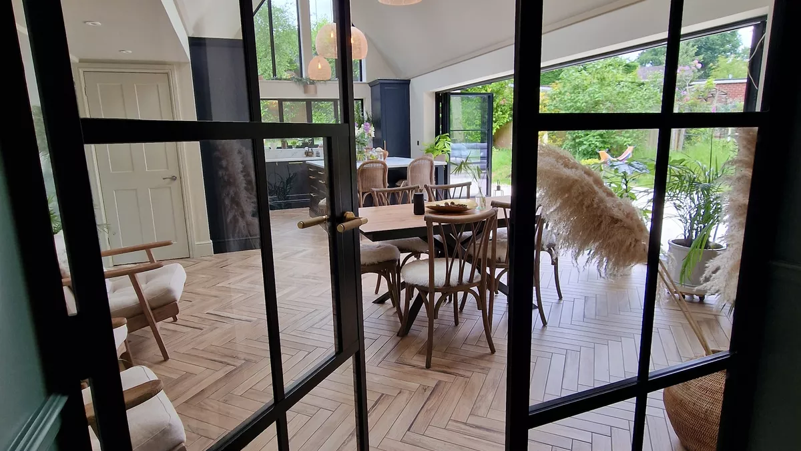
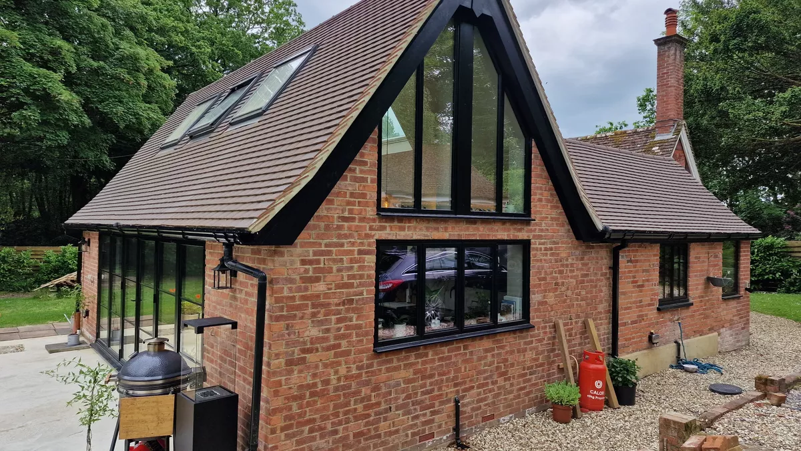
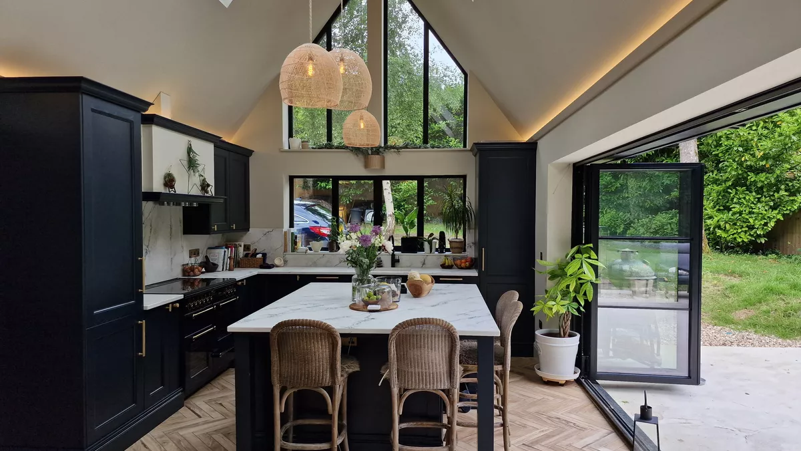
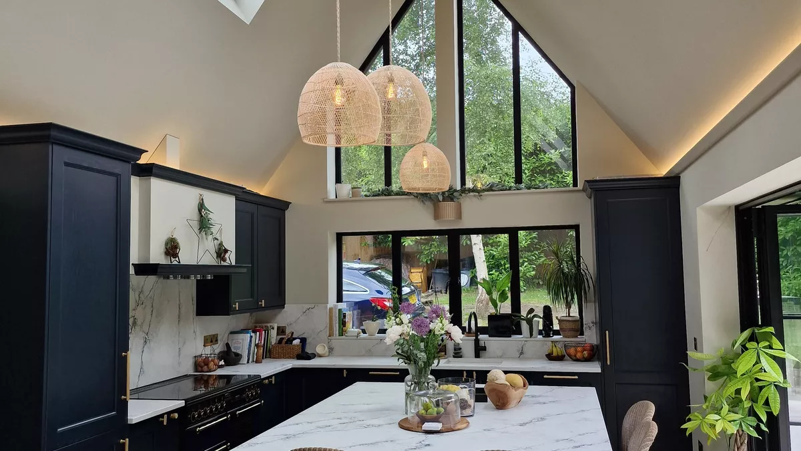
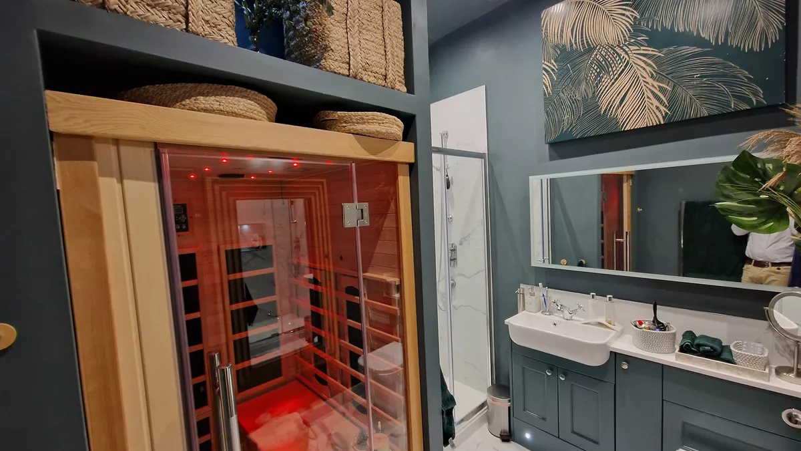
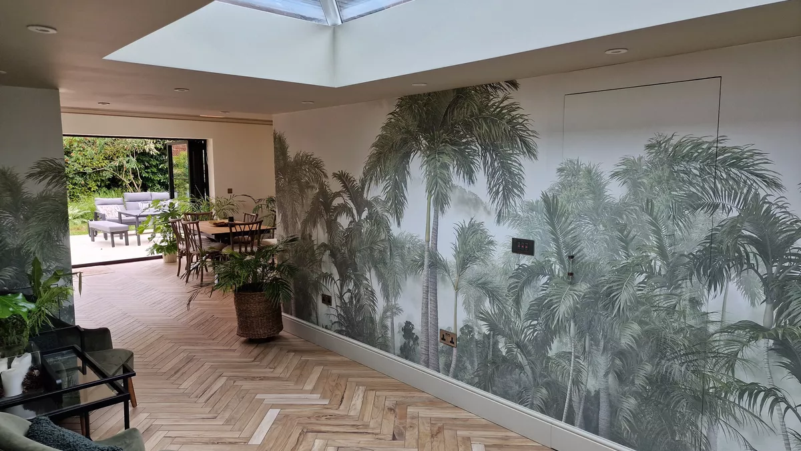
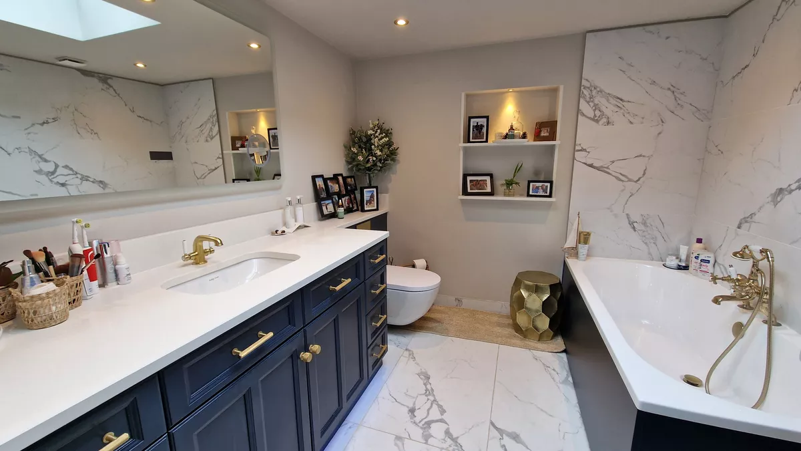
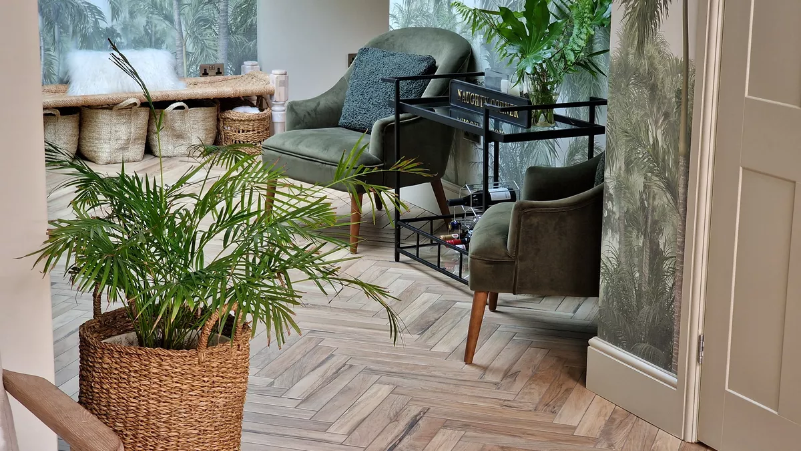
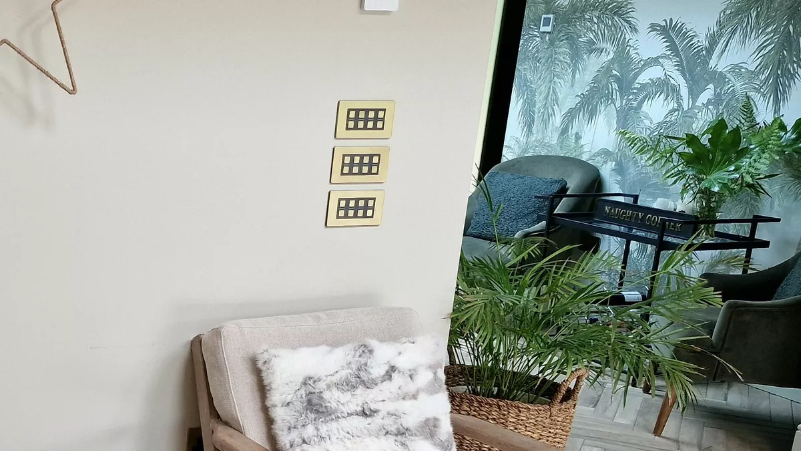
Share Your Ideas With Us
