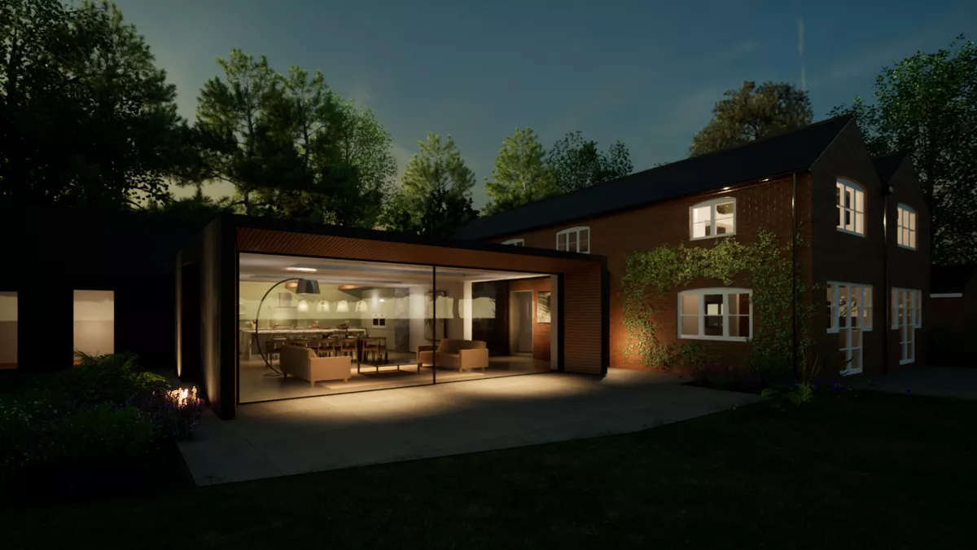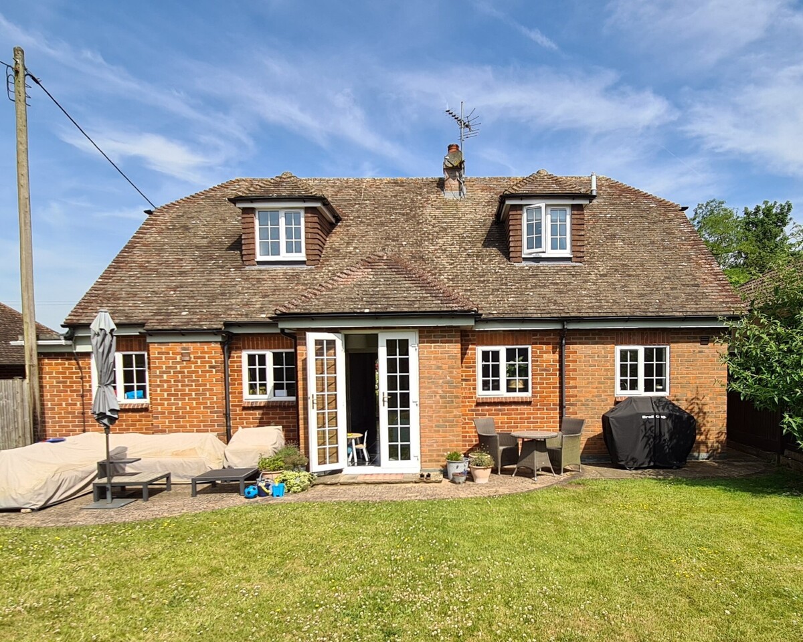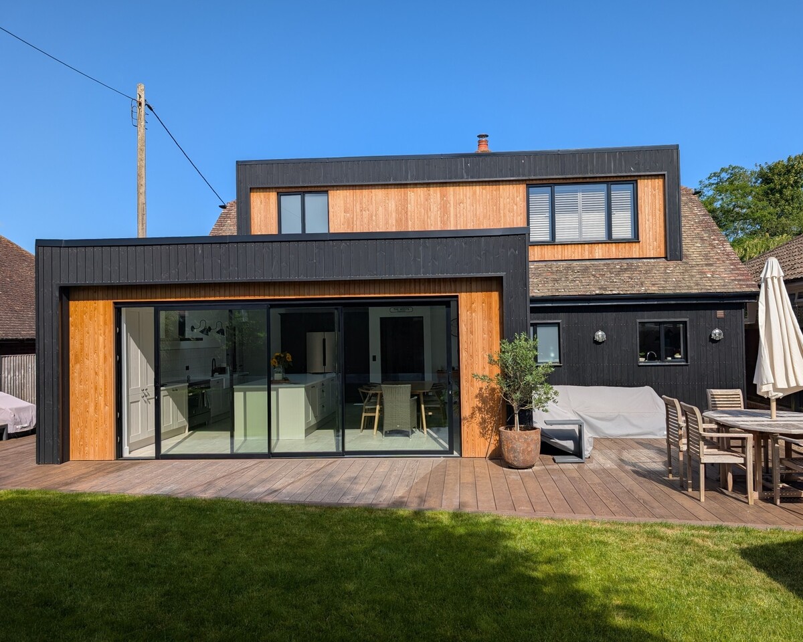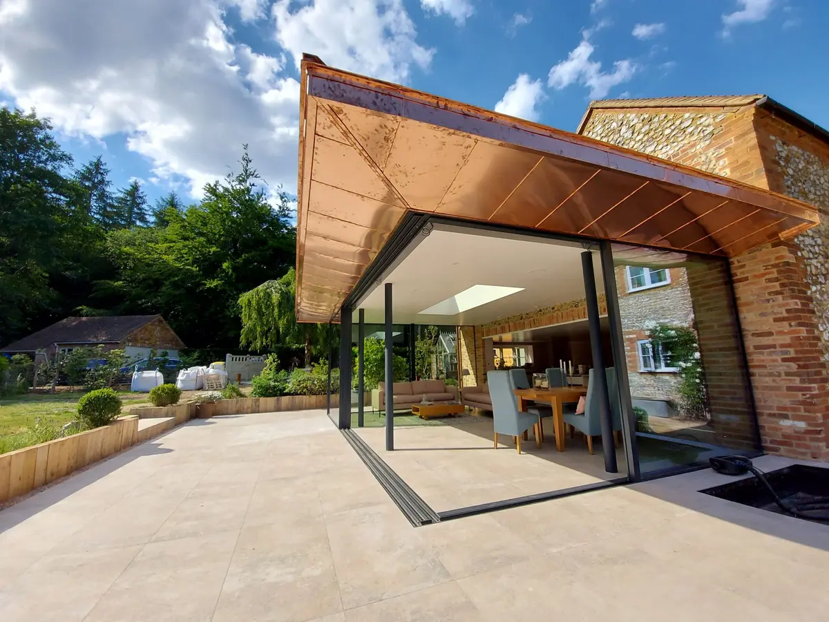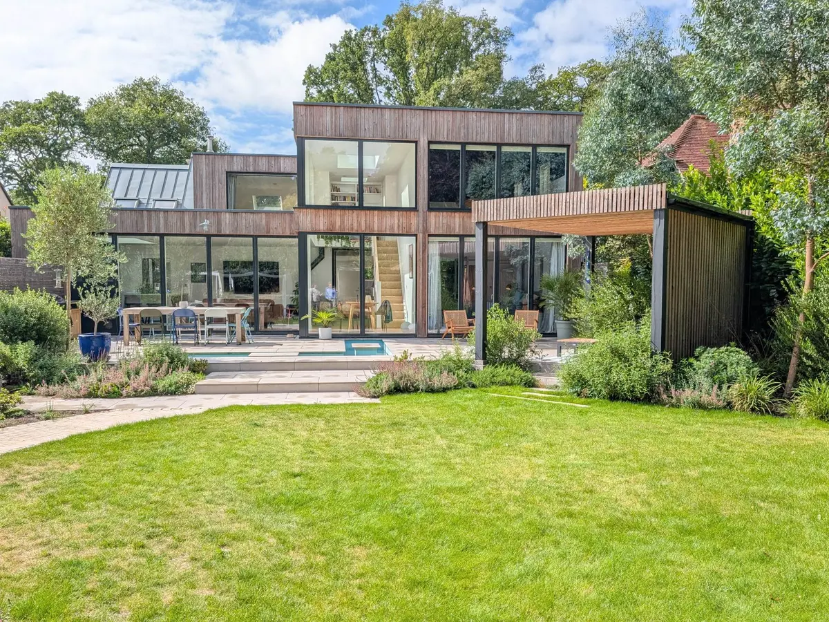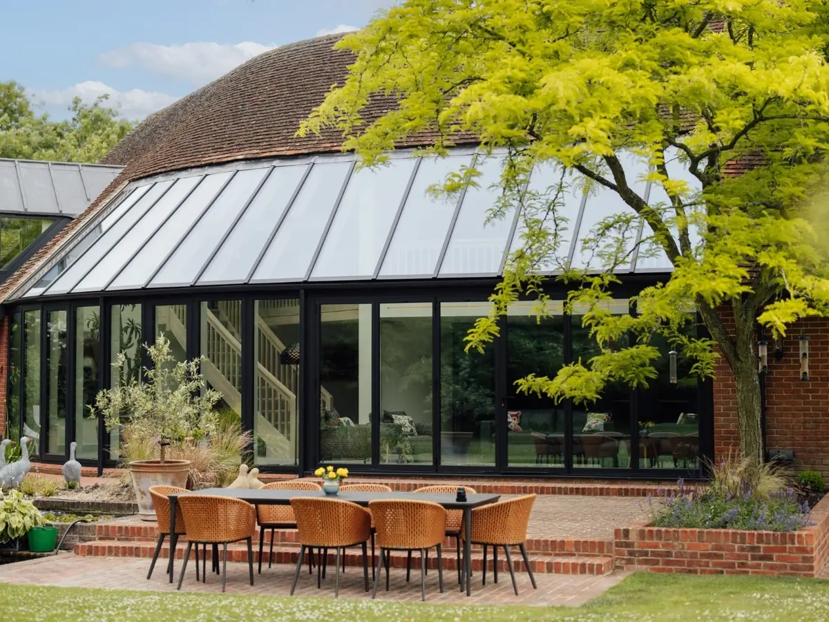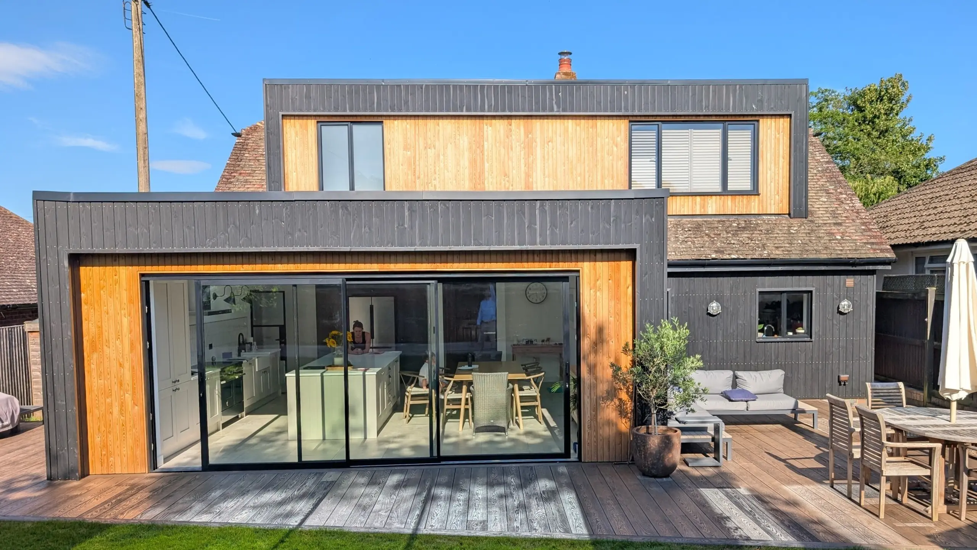
Manor Rise
From Boring Bungalow
to Transformative Timber
Brief and Outcome:
Our clients moved into a traditional/compartmentalised 1950s bungalow in north Hampshire and wanted to adapt it to suit modern family living. The brief centred on creating a spacious, light-filled and practical layout, while introducing a crisp contemporary character to the property.
To the rear, we proposed a generous extension that opens up and enlarges the existing living spaces. This forms a comfortable open-plan kitchen, dining and family area with strong visual and physical links to the garden. Large rooflights and slimline sliding doors flood the interior with natural light, creating a seamless connection between inside and out.
Upstairs, the existing bedrooms suffered from restricted headroom. To address this, we designed a large rear-facing dormer, dramatically increasing the usable floor area and making the upper storey far more functional and comfortable. Both the timber-framed, timber-clad extension and the dormer are finished in contrasting dual-tone charred timbers, giving the rear elevation a distinctive and cohesive new identity.
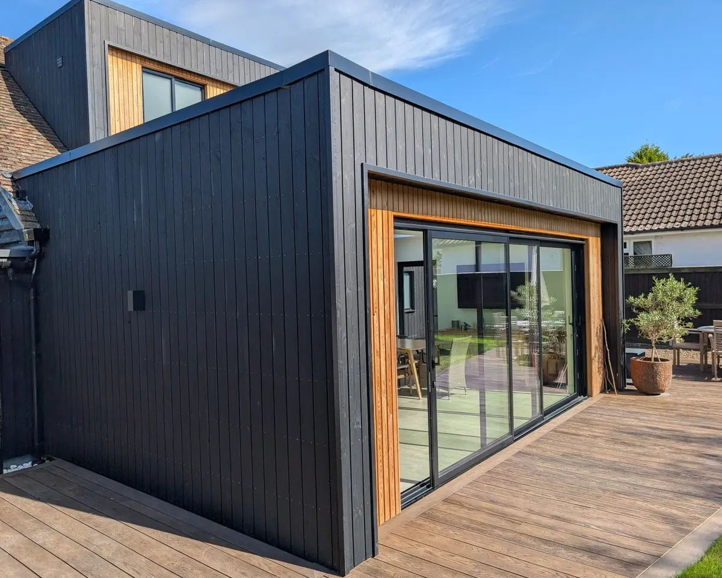
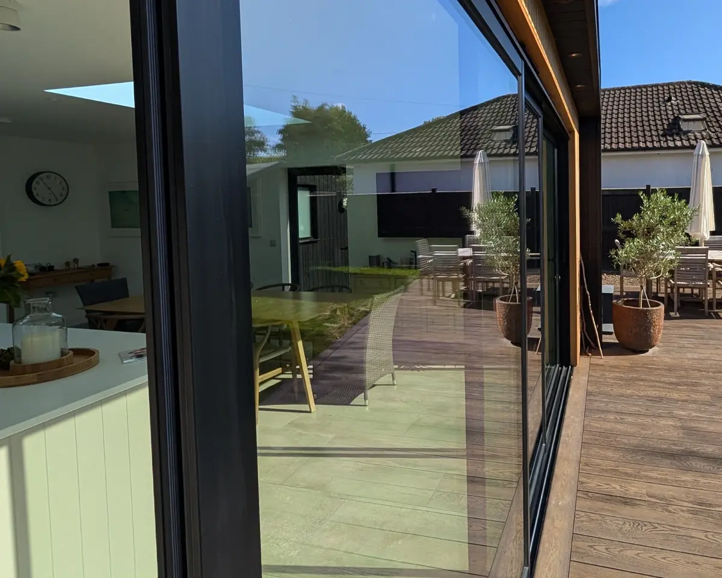
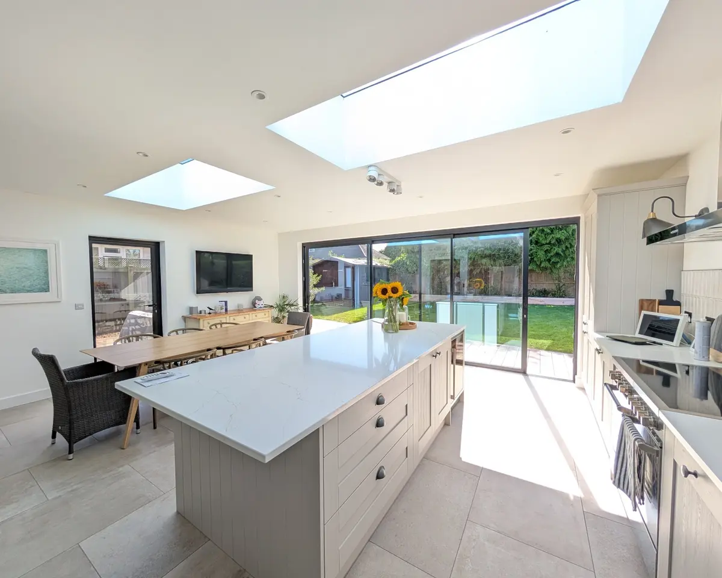
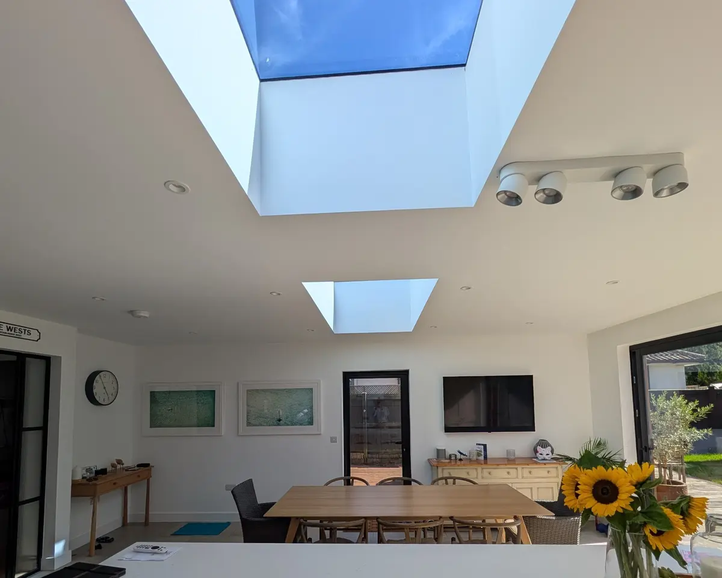
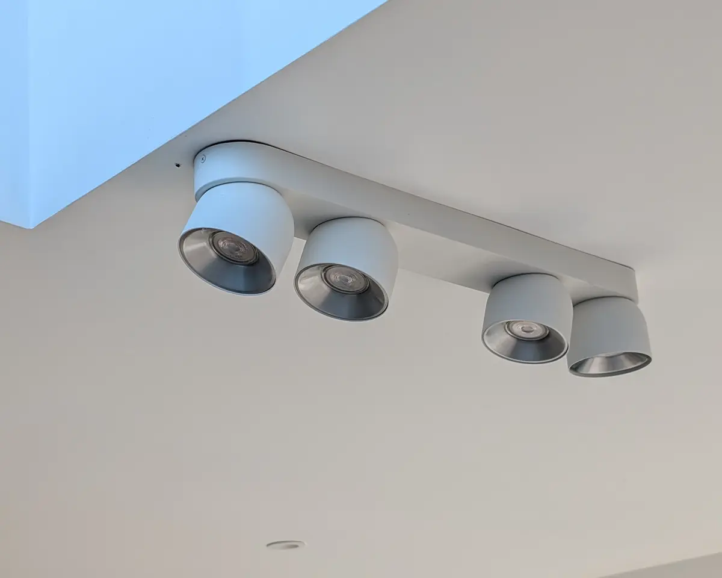
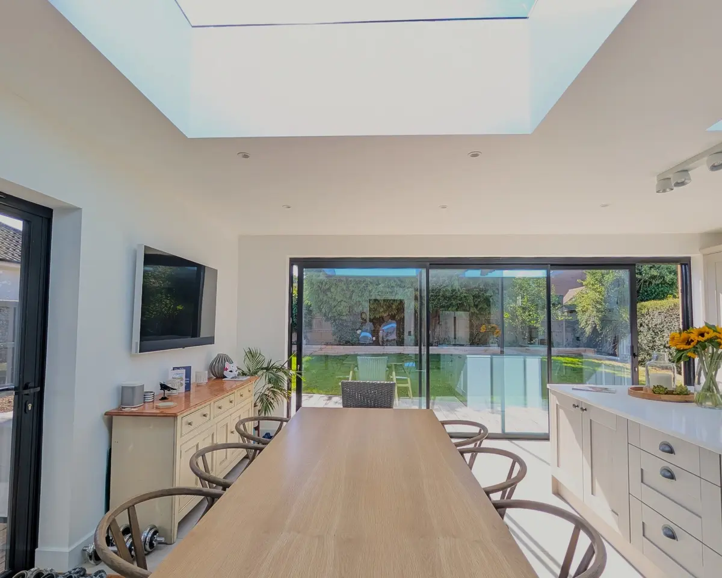
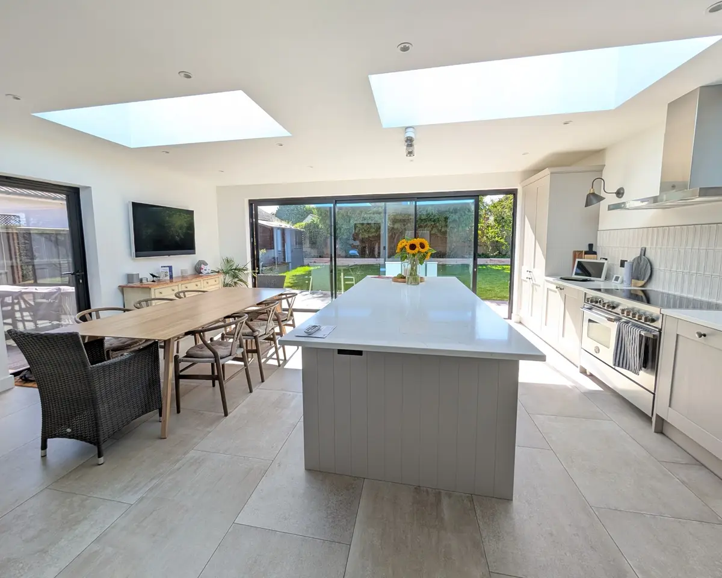
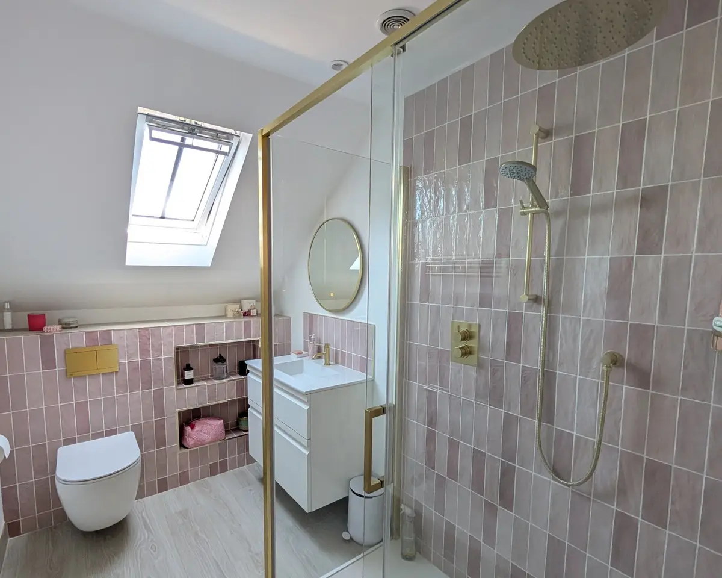
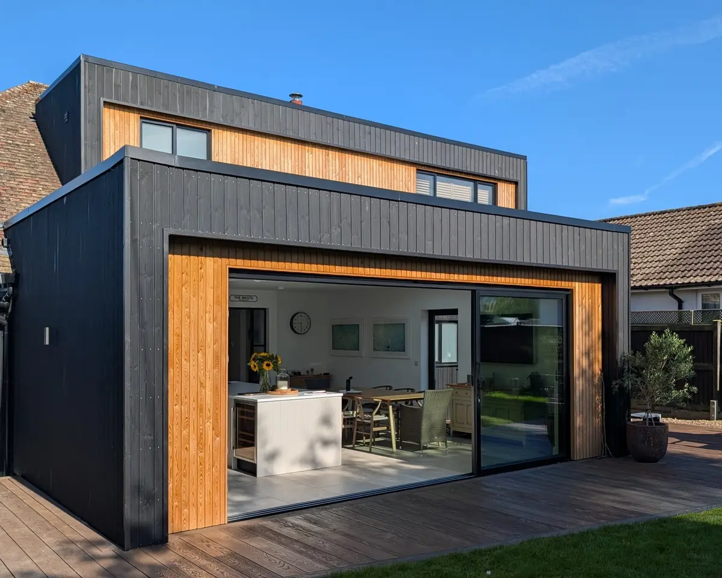
Share Your Ideas With Us
