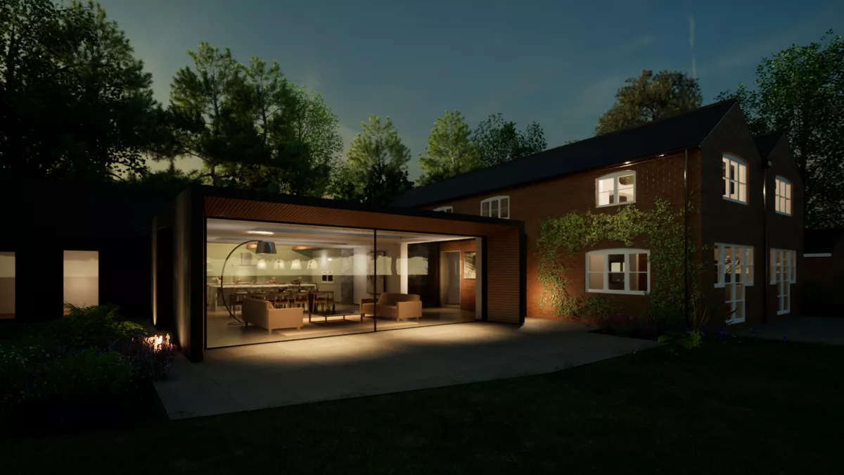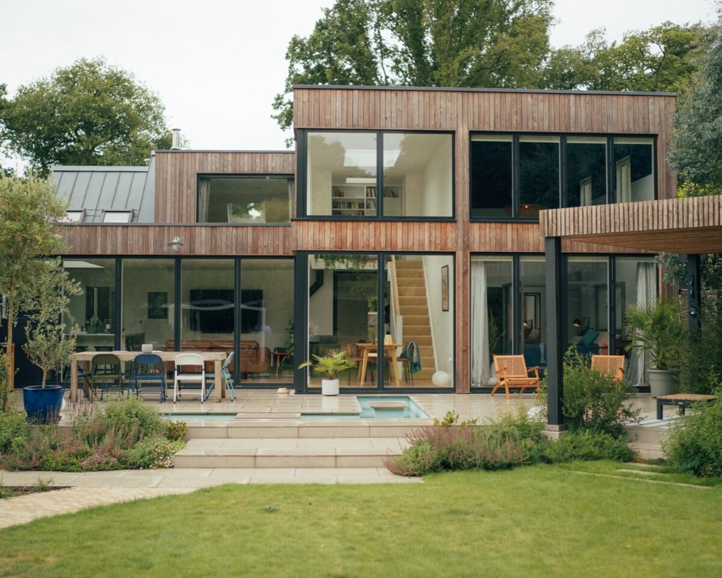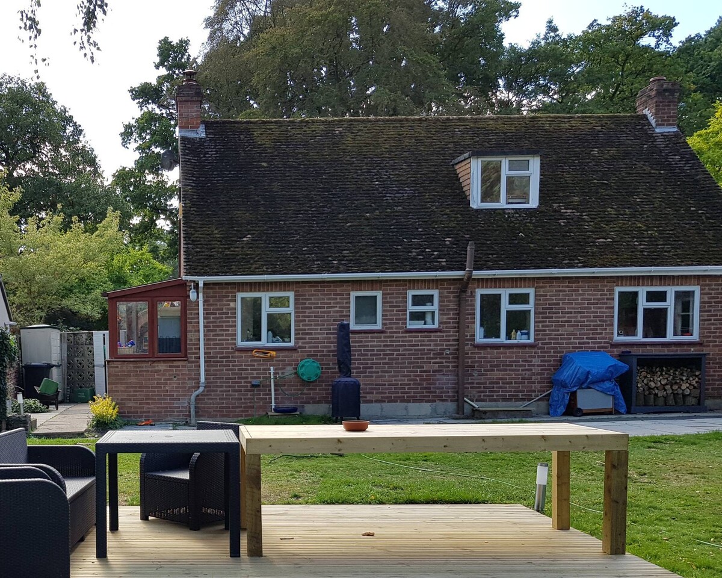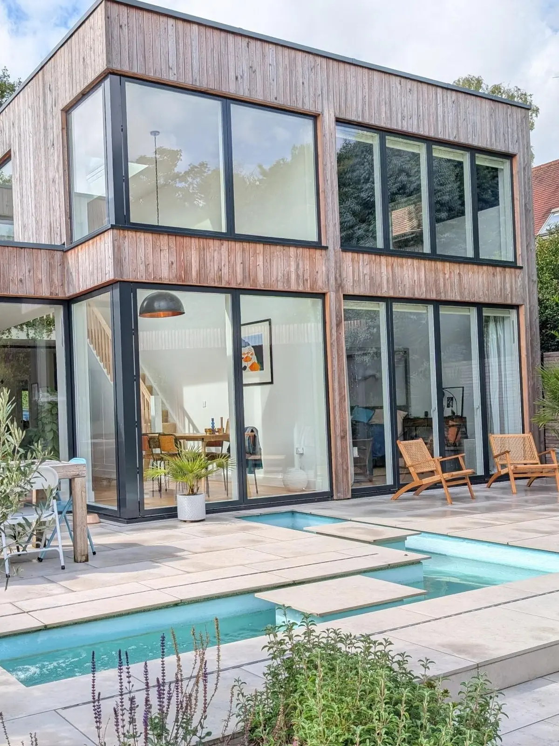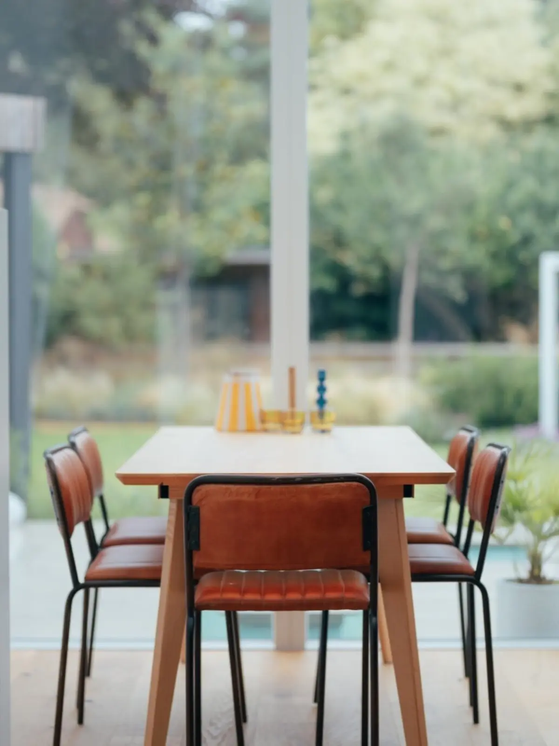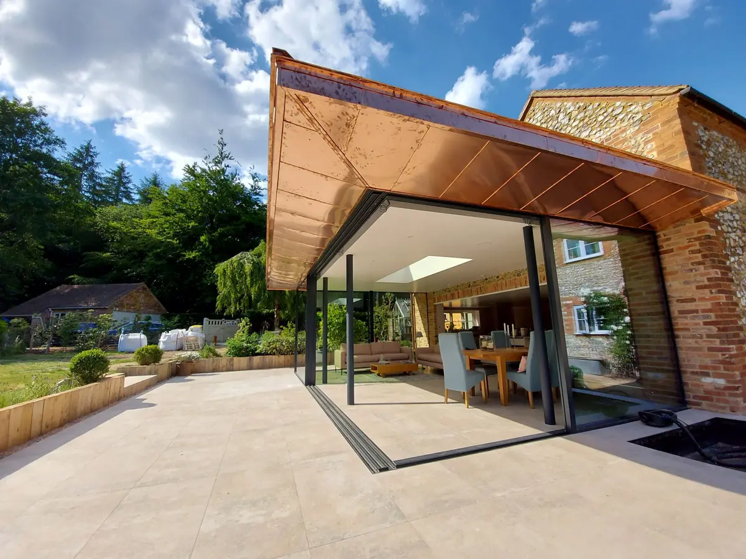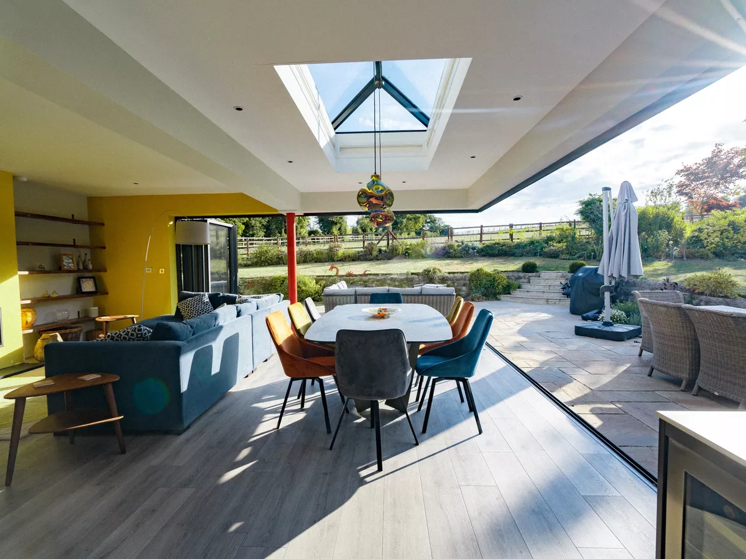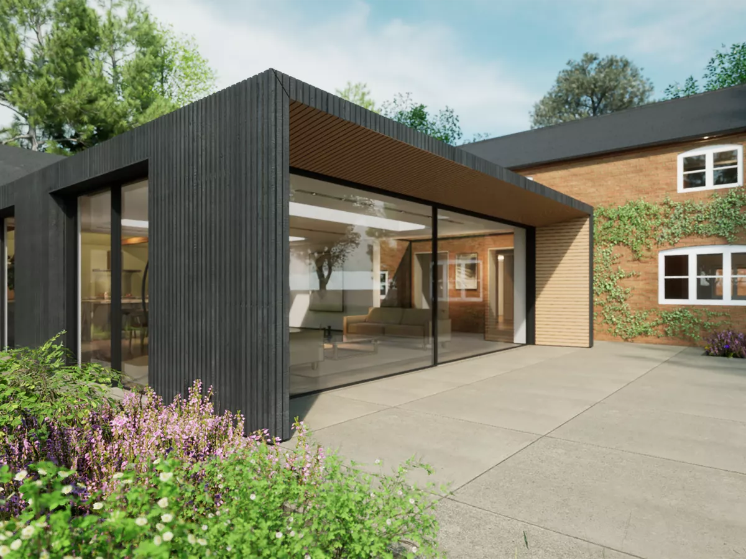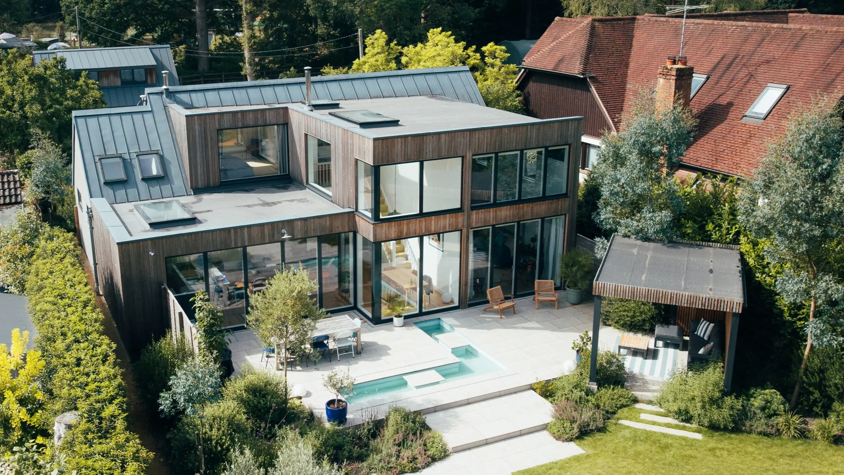
Anders
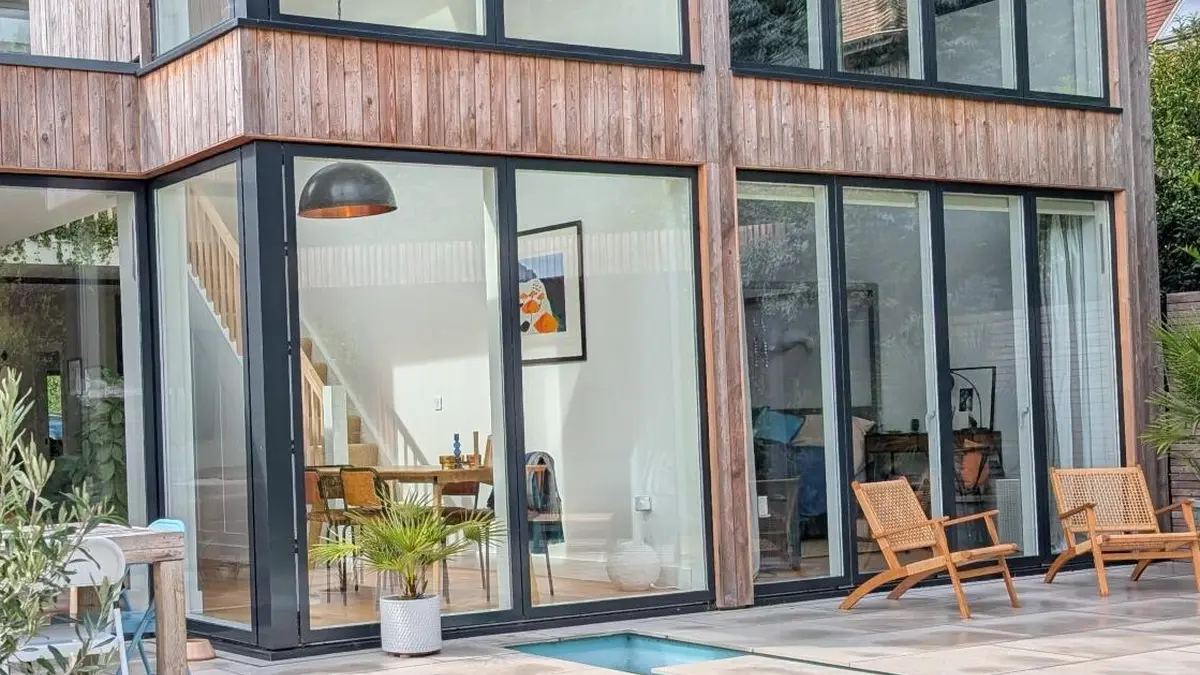
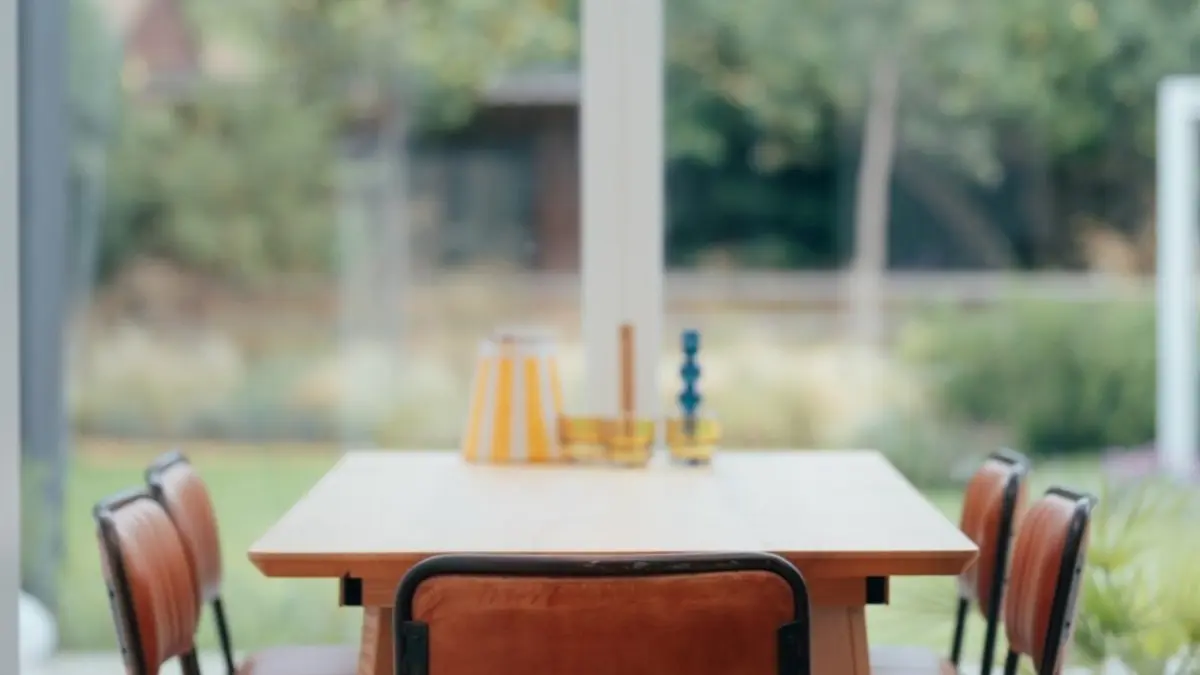
Project Overview
LOCATION: BERKSHIRE
BRIEF:
· The project transformed a small, dated dormer bungalow on a generous plot into a spacious contemporary family home, delivered as a self-build.
· The brief included a new garage with accommodation above and a fully accessible ground-floor master suite to future-proof the house.
· Gaining planning permission was challenging, as the proposal more than doubled the original property’s size, but it was approved first time.
· The main extension was positioned to the side to reduce overlooking from a neighbouring set-back property while improving privacy and garden quality.
· Planning approval was secured in 2019 through careful design development, supported by overshadowing diagrams, sustainability statements, and detailed justification.
HIGHLIGHTS:
· Comprehensive transformation of a modest 1950s dormer bungalow into a spacious and exciting modern family home.
· A staggered extension line to the rear improves privacy from the neighbours and brings in morning light despite their north facing garden.
· Dramatic double-height master bedroom filled with natural light.
· Open-plan kitchen, dining, and sitting space forming the heart of the home.
· Extensive glazing creating strong visual and physical connections to the garden.
· Highly insulated timber-frame construction with engineered steelwork.
· Energy-efficient specification including air-source heat pump and underfloor heating.
· Natural larch cladding, composite timber-aluminium windows, and recyclable standing seam steel roof.
· Contemporary architecture carefully integrated with a Mediterranean-inspired garden.
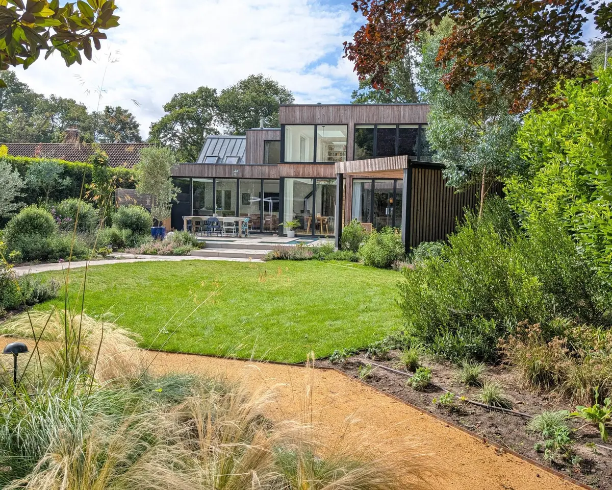
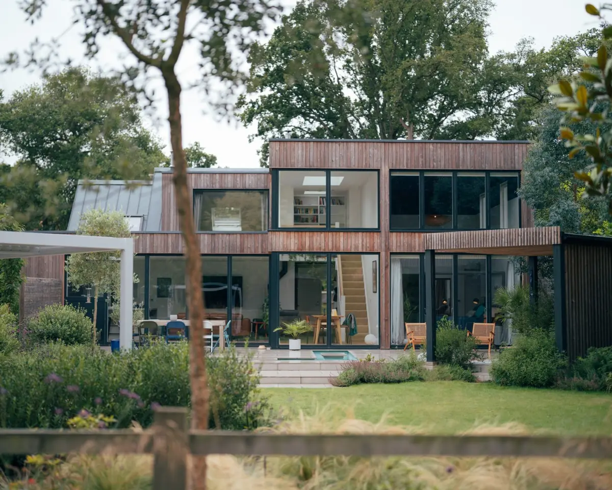
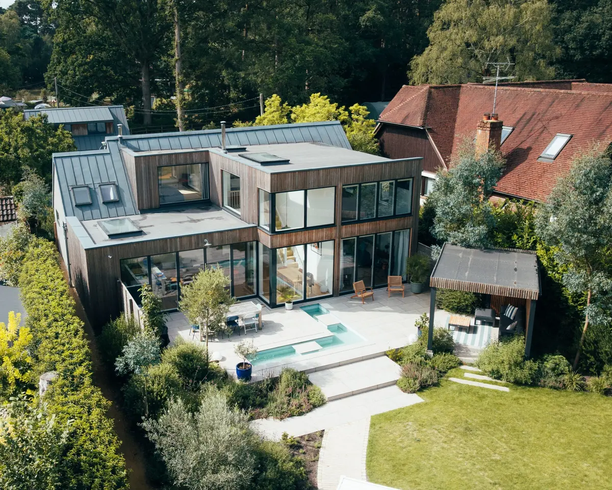
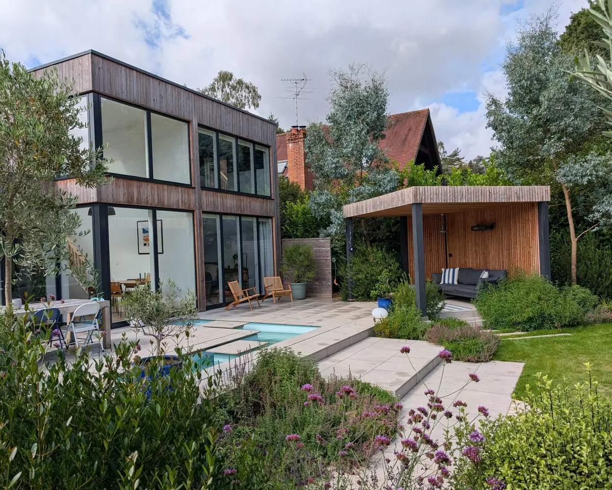
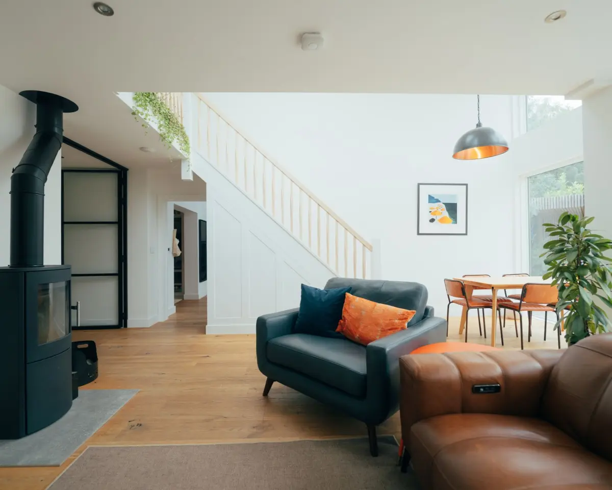
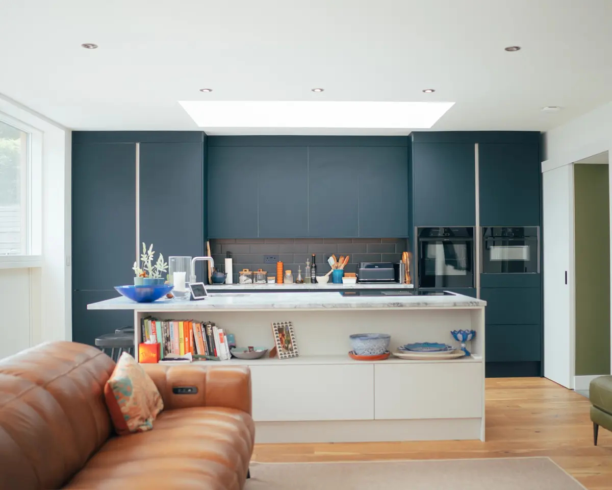
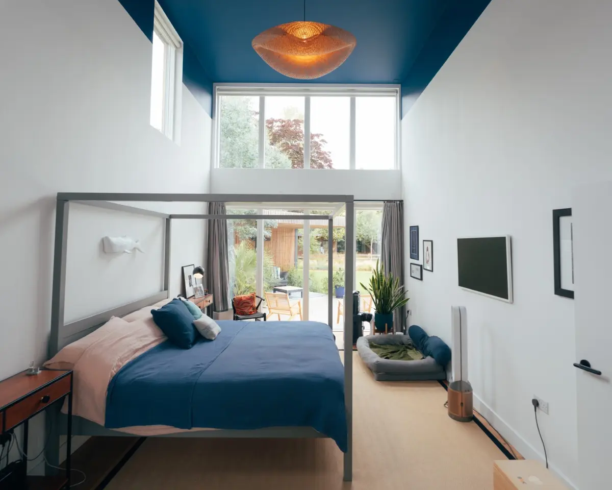
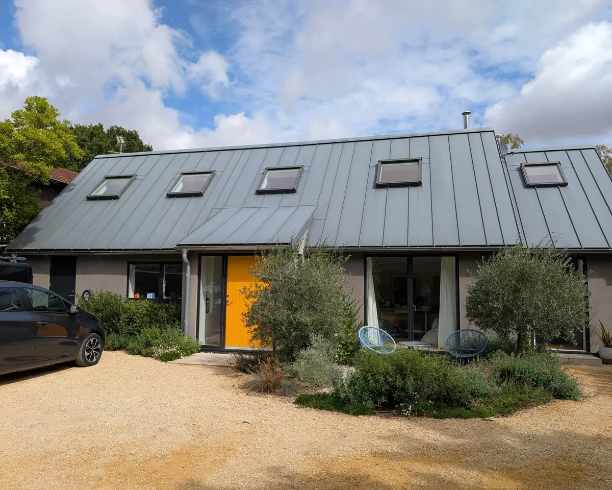
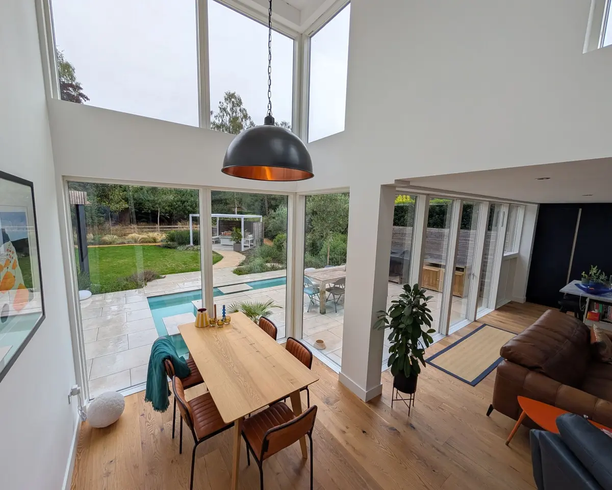
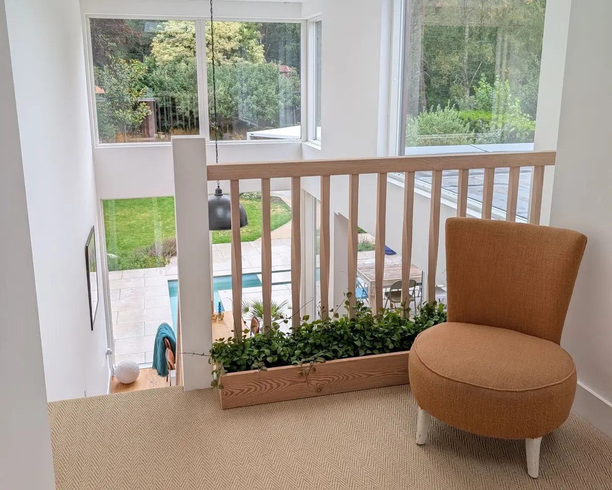
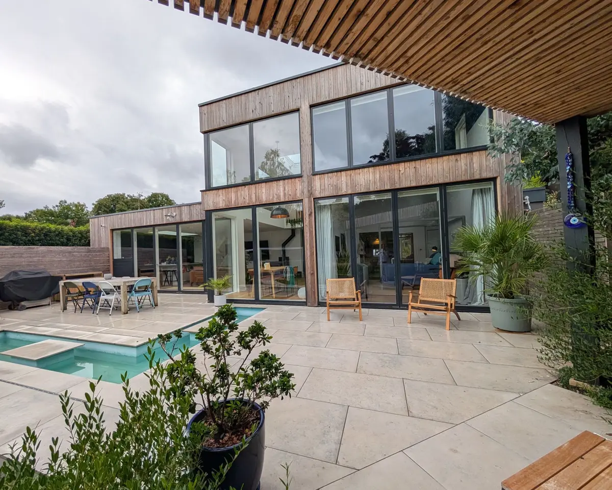
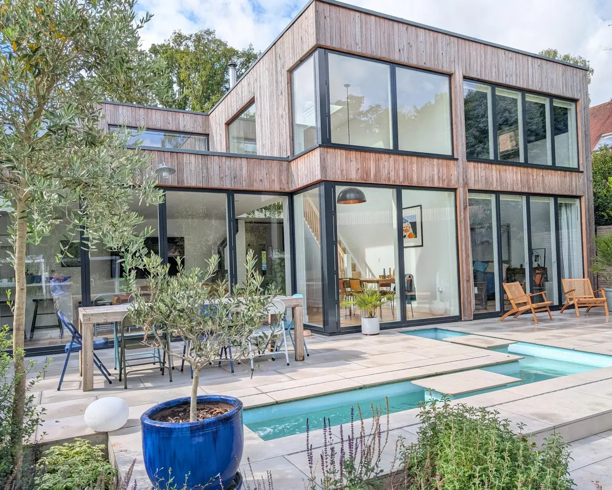
Share Your Ideas With Us
