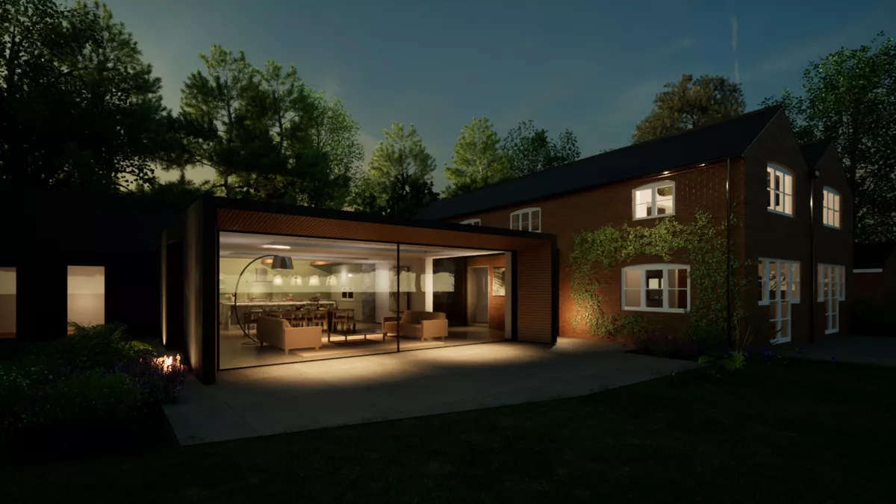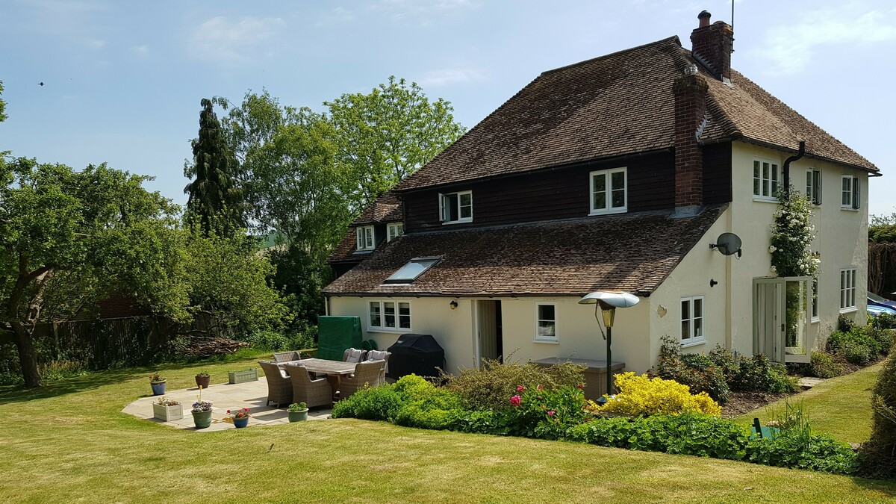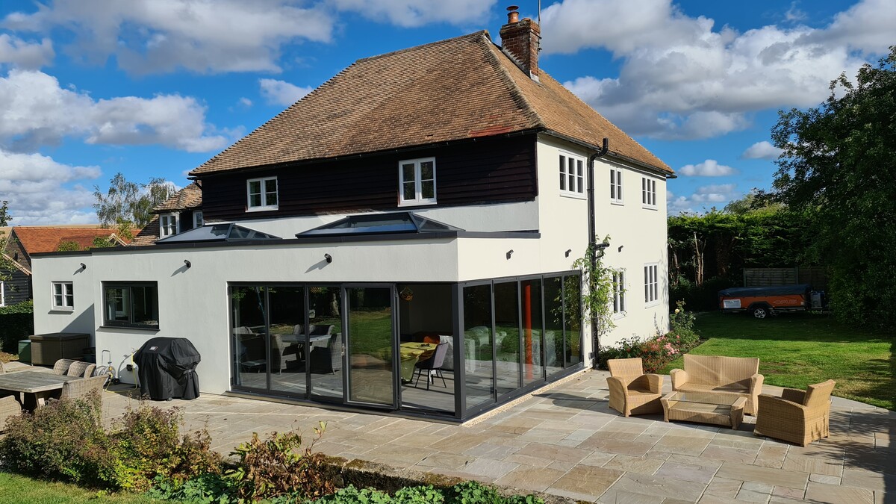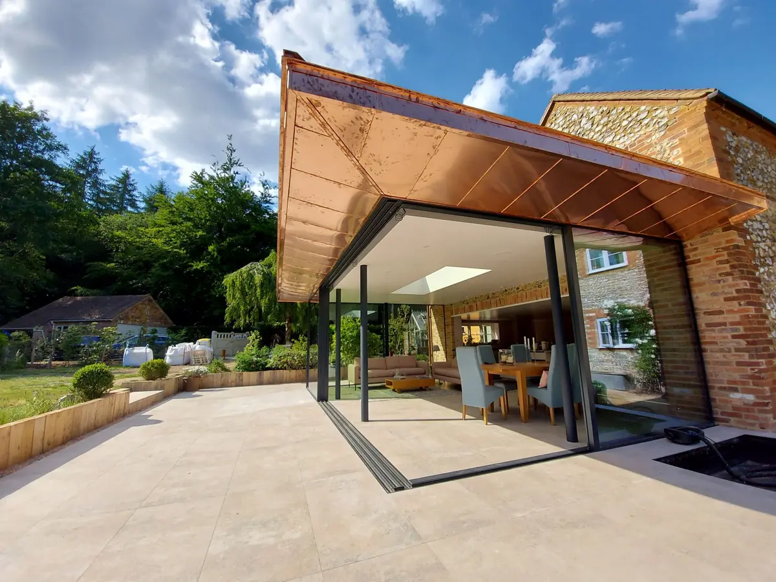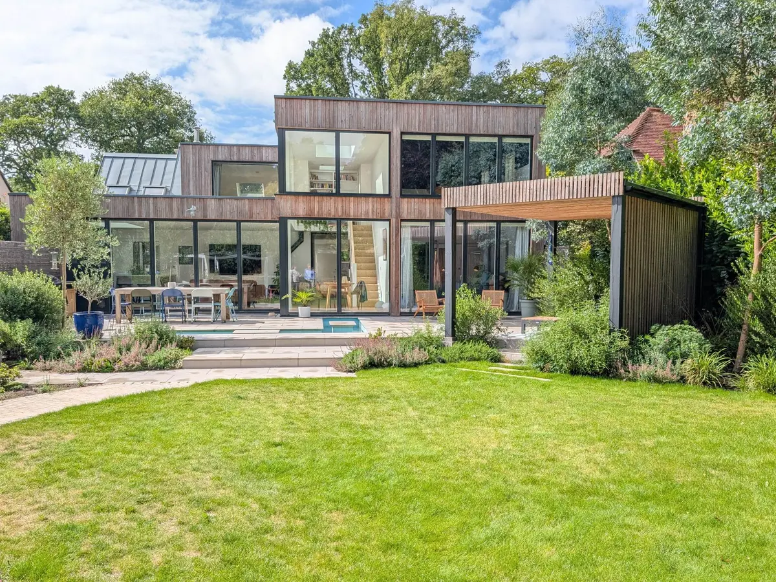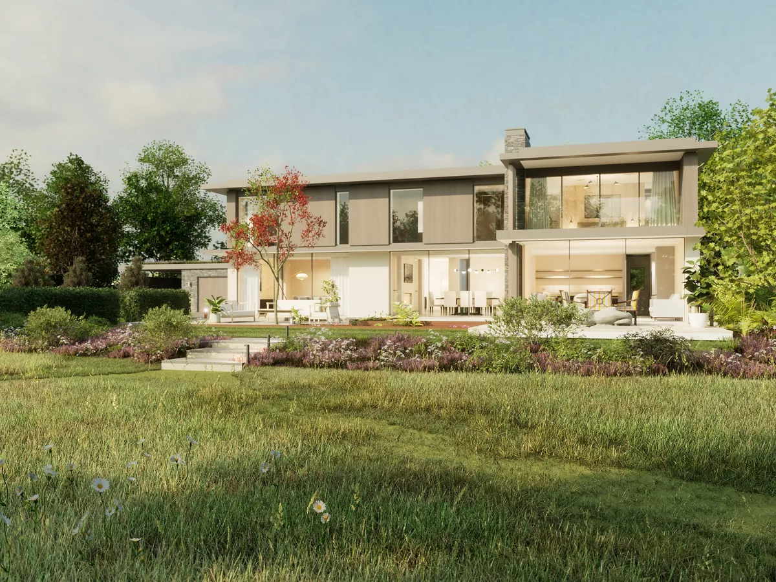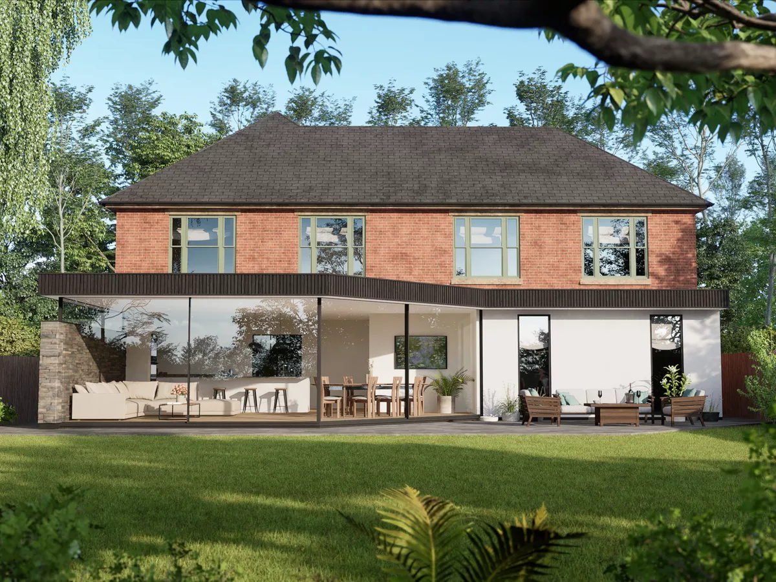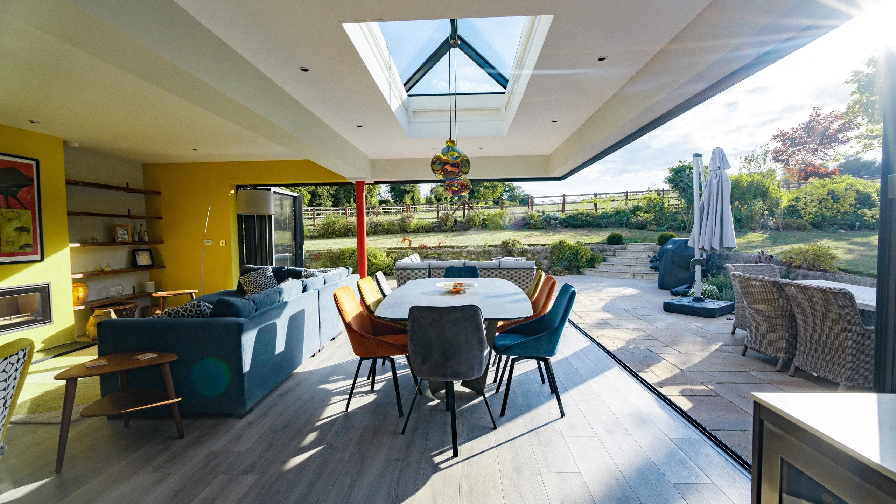
No Corner
Inhibitions
Cornerless Extension
Open-plan Living
Brief: This home had a lean-to extension with a small kitchen and utility windows obscuring both the view and access to the garden. More family living space was needed to make the most of natural light, views of the garden and the afternoon sun.
Outcome: The floating corner-less open plan living extension succeeded in giving the family incredible views and flow into the garden and surrounding areas. The use of cantilevered steelwork means the huge glass bifold doors don't need corner support, so when open, make you feel like you are sitting outside.
Testimonial: "I couldn’t have been more delighted than when the design came. I’m thrilled, I love it. Every day I walk in and think wow! this is where I live! And I love it, thank you very much Philip for coming up with the idea, because quite frankly I would not have got here without him."
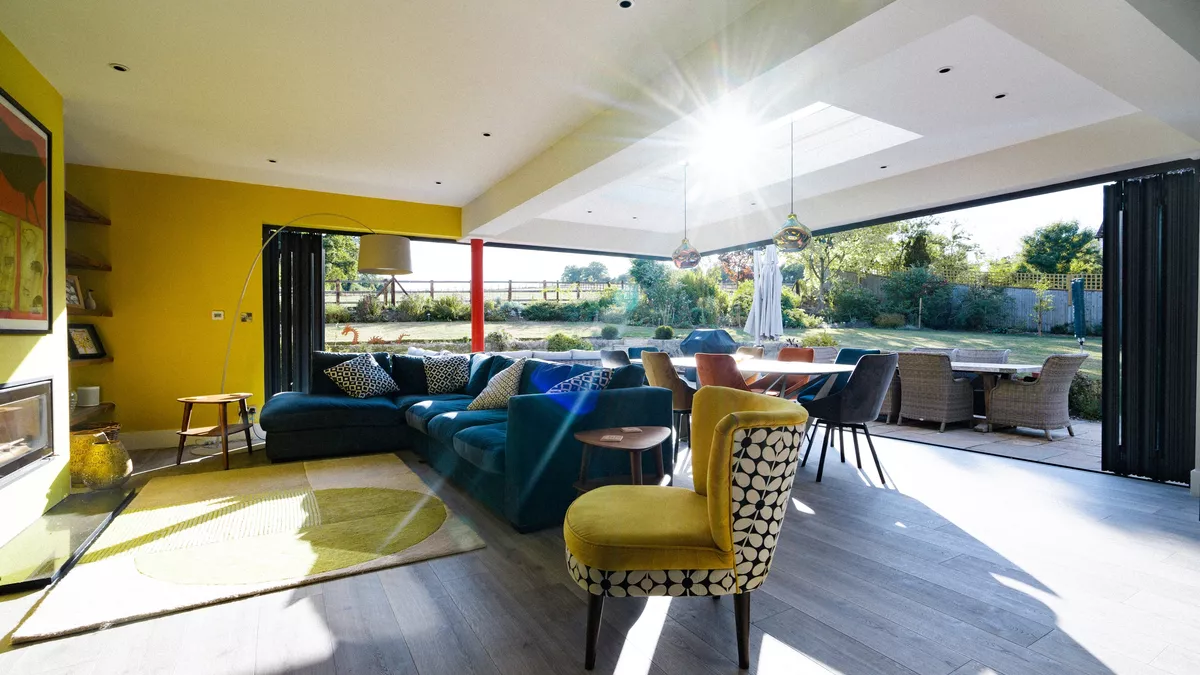
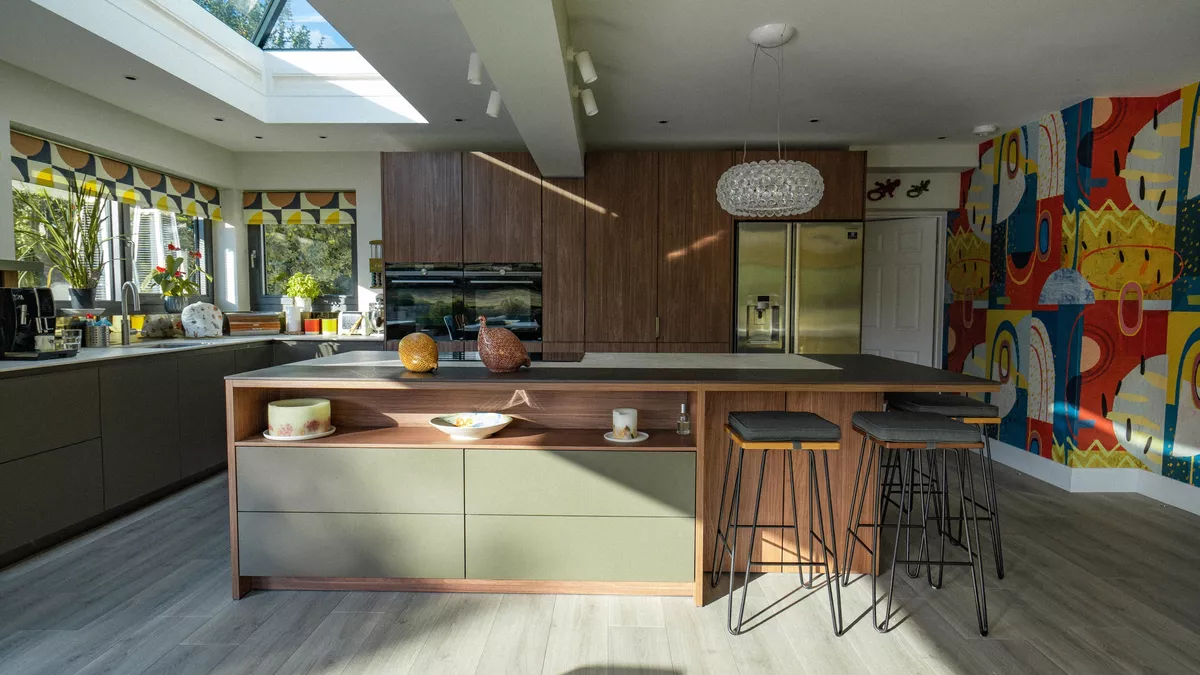
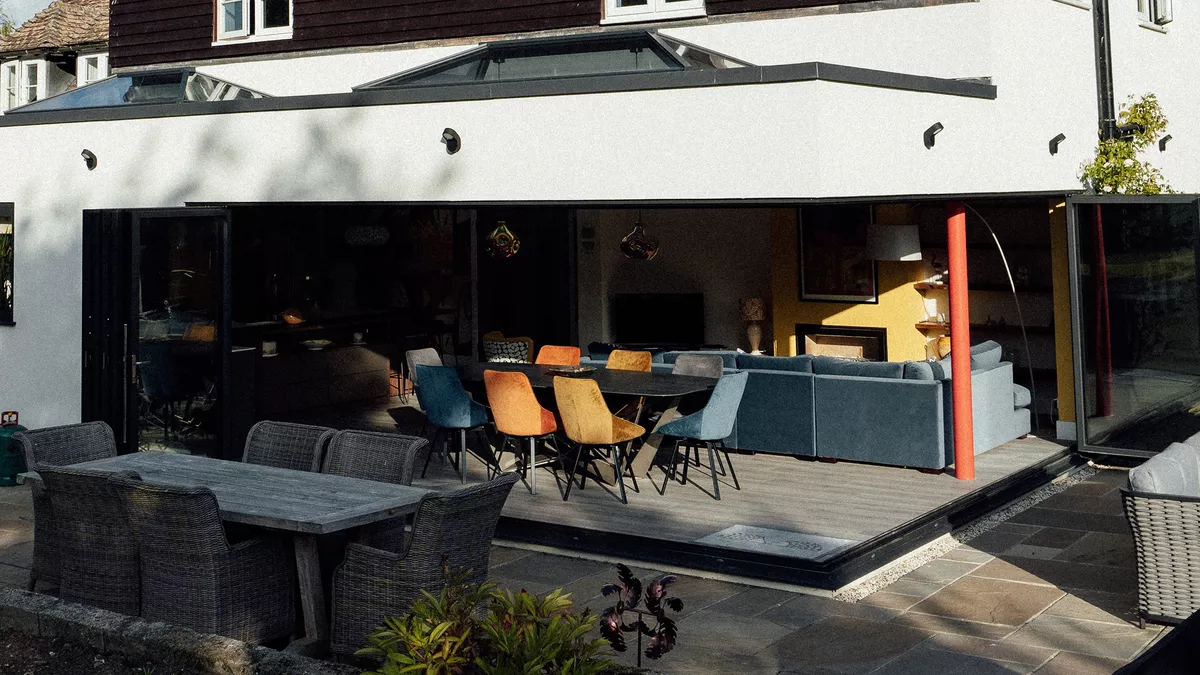
Share Your Ideas With Us
