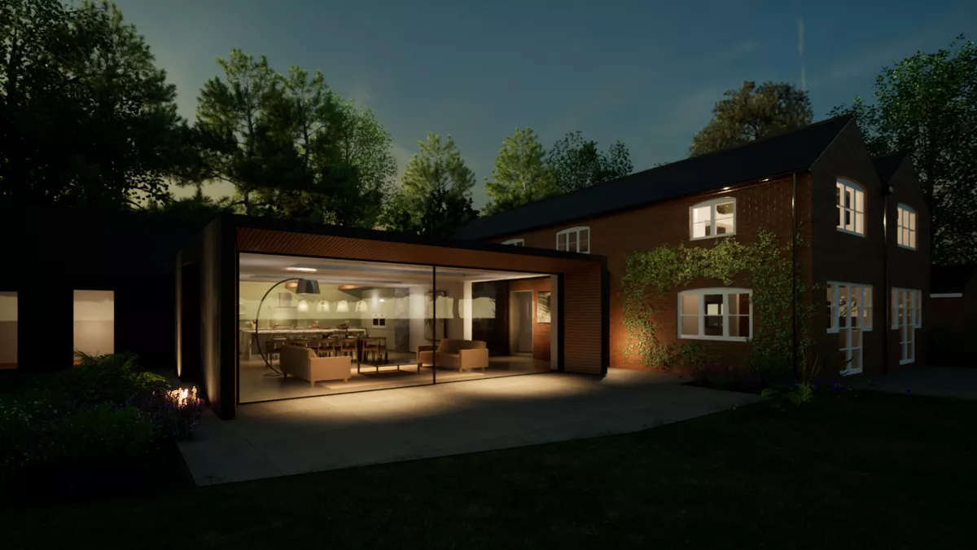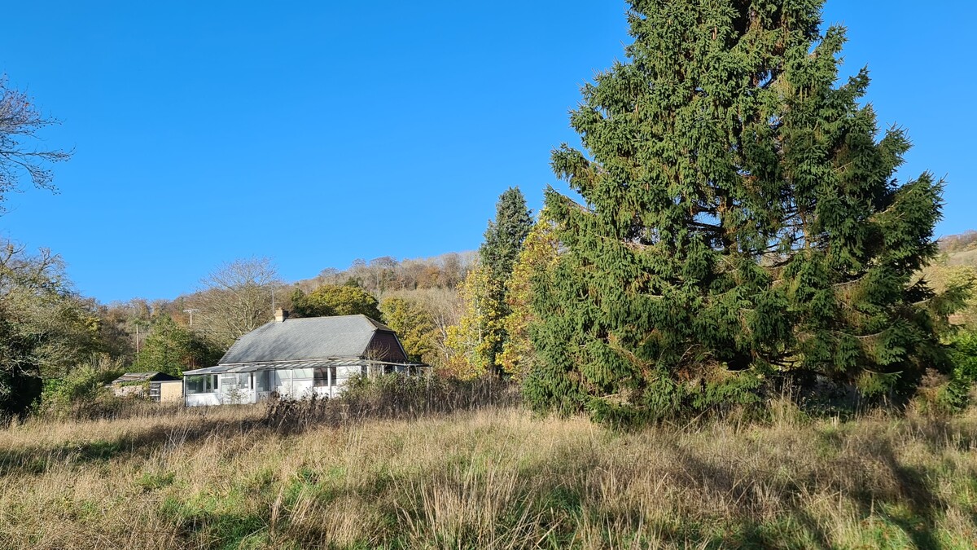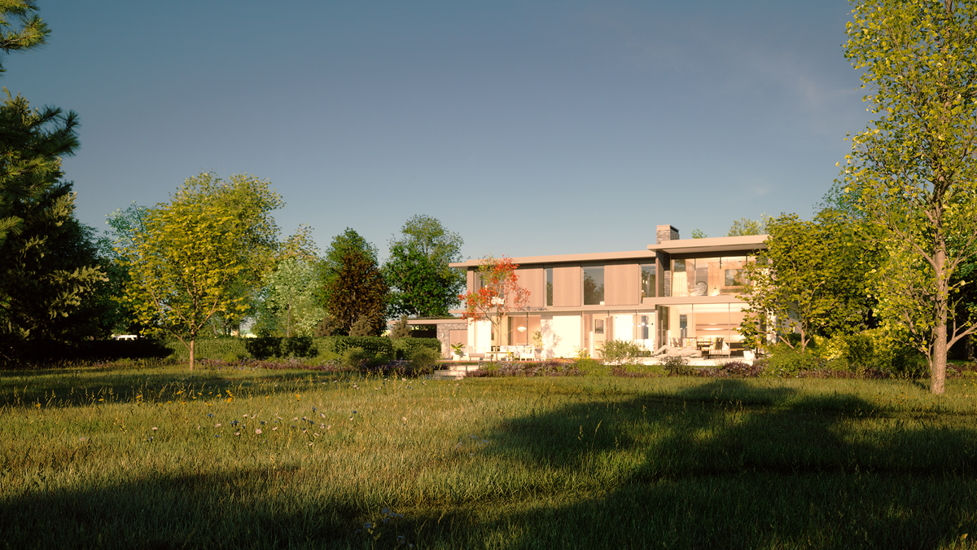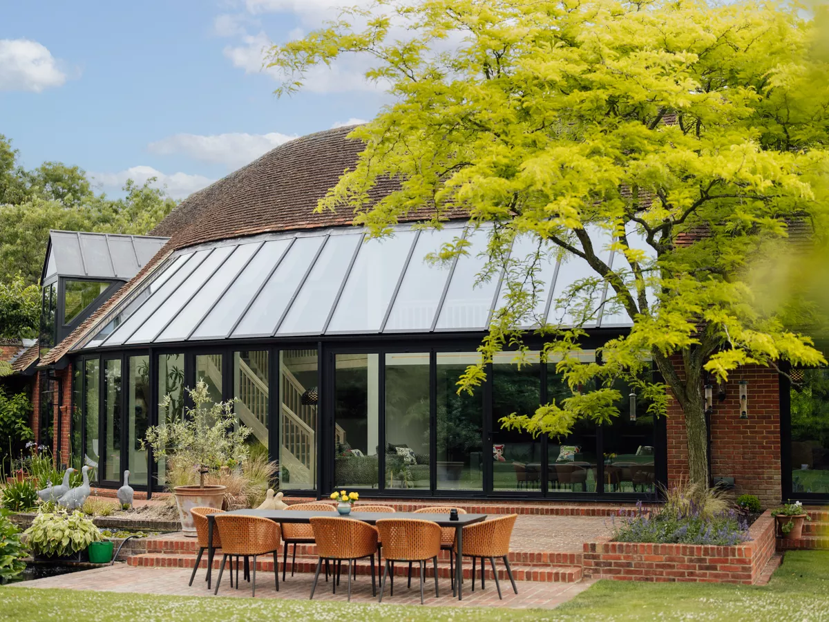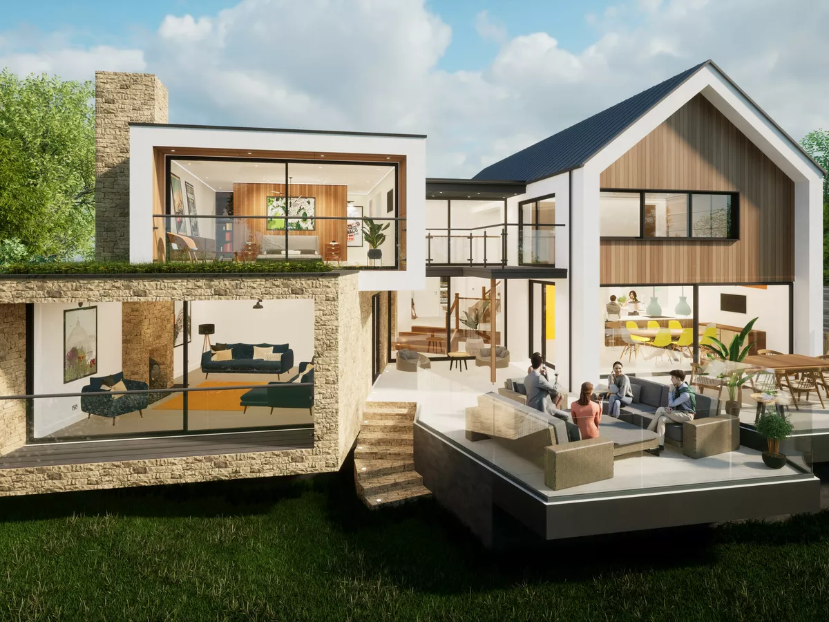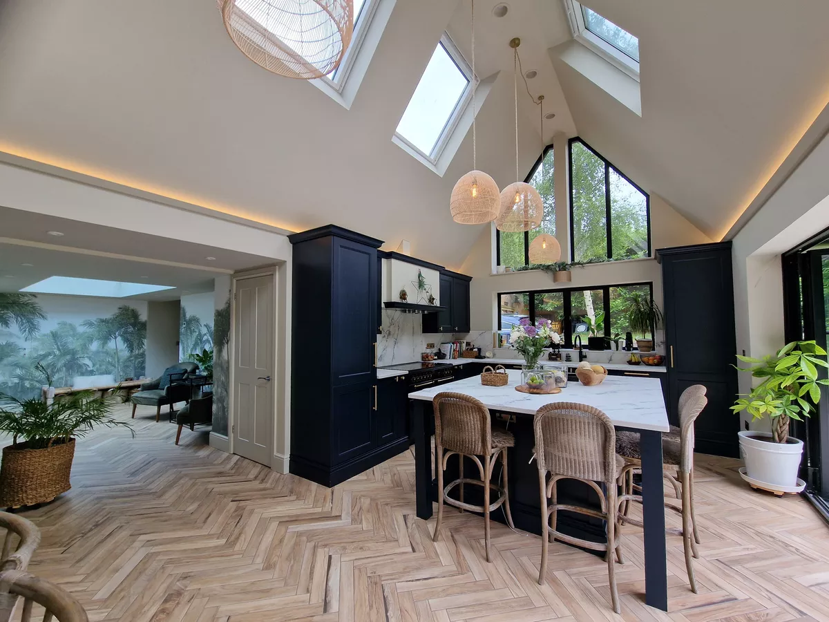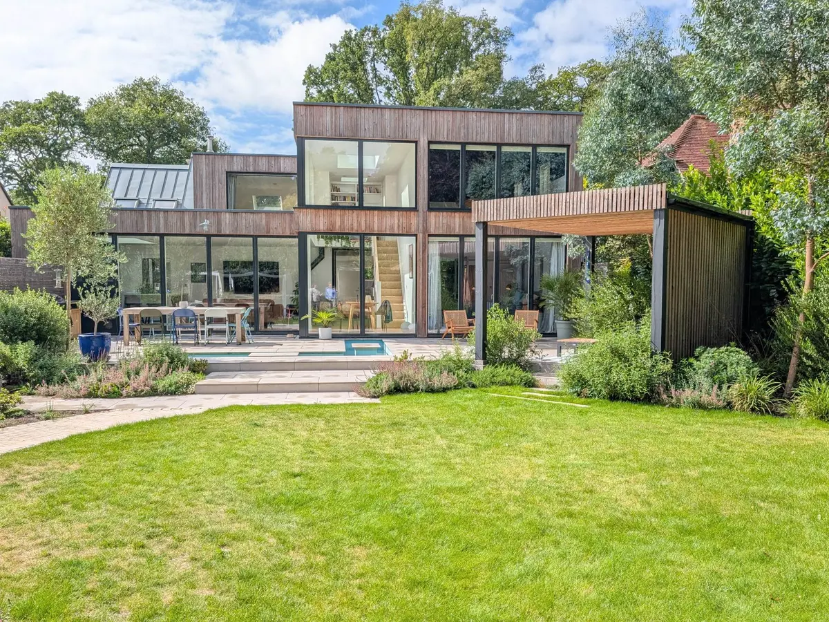
Contemporary Eco-Home
Project
Overview
Brief:
When Bruce and Jill approached us in 2022, they were seeking more than just a set of plans—they wanted a design partner to create an exciting, future-proofed home that would bring them closer to family, connect with nature, and benefit from impressive eco-credentials.
The site, a large and beautiful south-facing plot in the Chilterns Area of Outstanding Natural Beauty, came with a tired 1950s bungalow. Our challenge: transform it into a striking 4000sqft contemporary home—with triple garage, state-of-the-art energy credentials, and a design worthy of the landscape.
Design:
Sam took the lead on the design and began with a series of massing options to respond to the new westerly access, protected trees, and expansive garden views. This evolved into an immersive 3D walkthrough model, allowing Bruce and Jill to fully experience the layout, light, and landscape connections before we submitted for planning.
The design remained in the footprint of the existing home to avoid the floodplain and maintained a modest ridge height in line with neighbouring upgrades. The resulting home combines sleek architectural form with a zero-carbon energy strategy that helped secure full planning approval from South Oxfordshire District Council.
Sustainable
Design
Sustainable features of the zero-carbon build include:
- Ground source heat pump (Kensa)
- 18kW solar PV array with intelligent high-capacity batteries (34kwh)
- Mechanical heat recovery ventilation (Zehnder)
- Passive solar design with integrated summer shading
- Solar control glazing and smart energy management
- Highly insulated blockwork construction for efficiency, thermal mass and durability
After planning approval, the scope expanded to include a new indoor swimming pool—made possible by our successful negotiation to retain permitted development rights on this sensitive site. This flexibility enabled further expansion without compromising the carefully won planning position.
The build, led by Luxury Sustainable Homes with pool specialists Roman Pools, is now underway. Despite the challenges of working last winter below the water table in permeable river gravel, the team is progressing towards completion in 2025.
This is a true example of how great architecture doesn’t just create beautiful homes—it creates lifestyle, comfort, and long-term value.
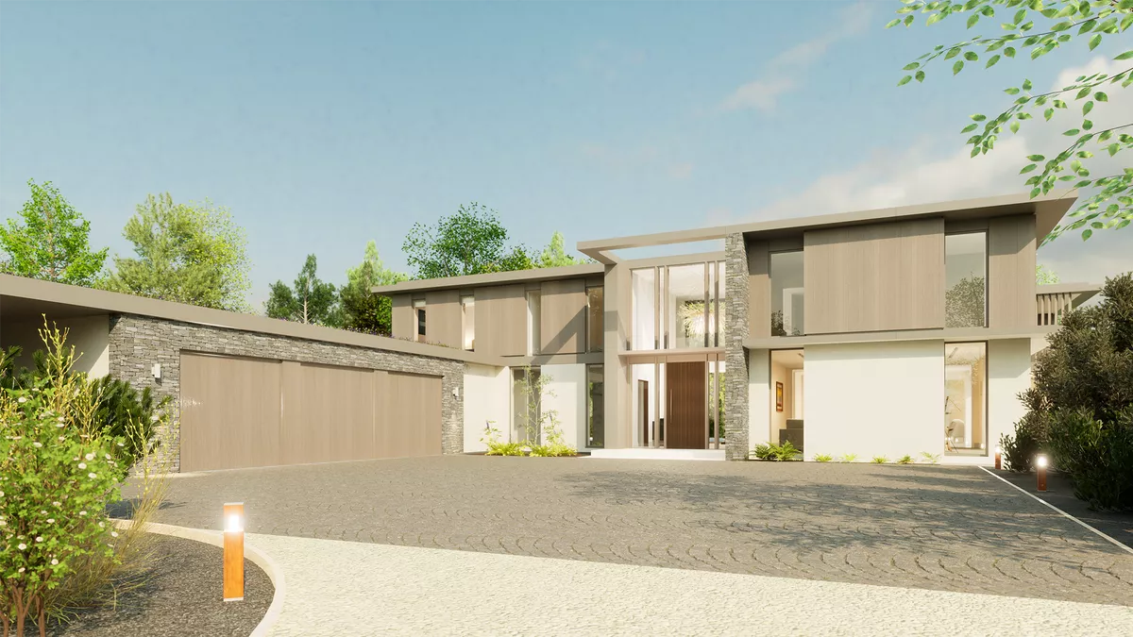
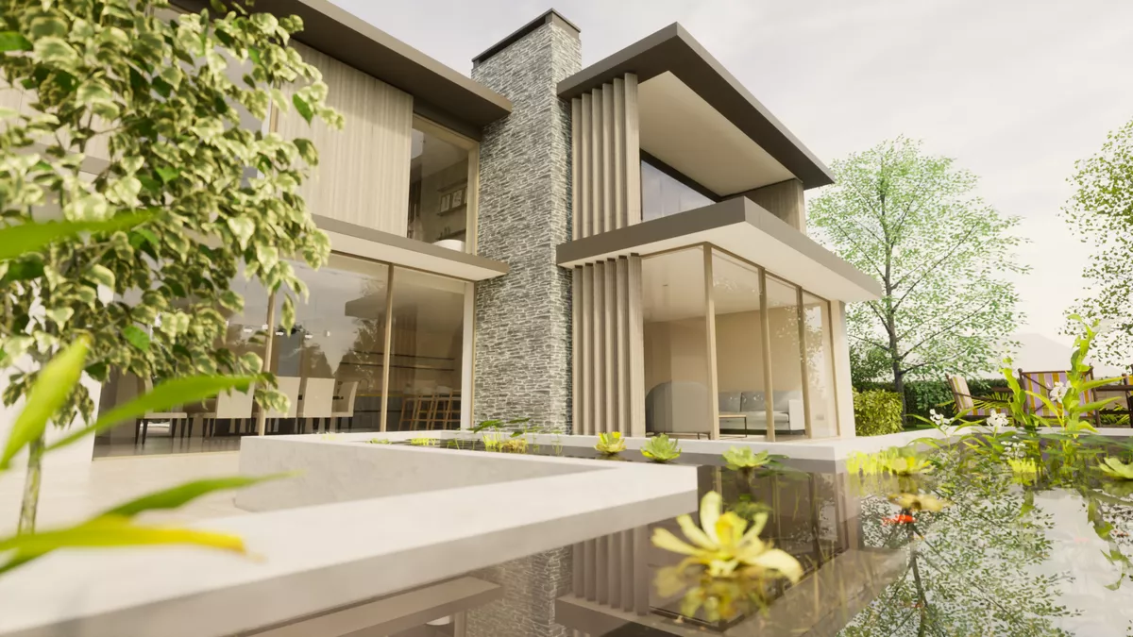
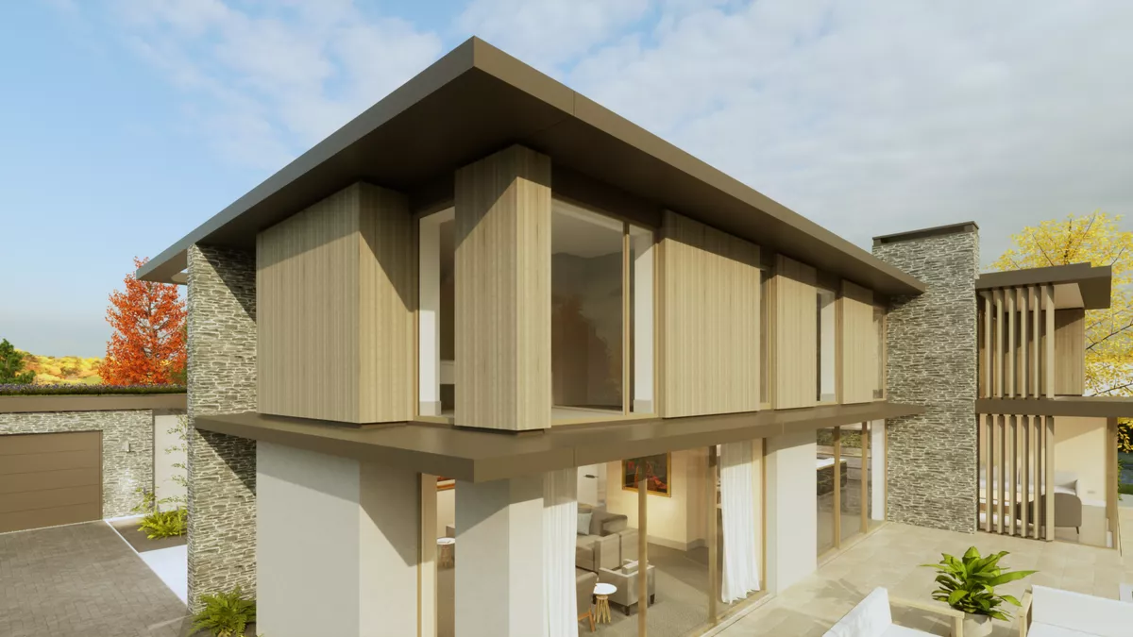
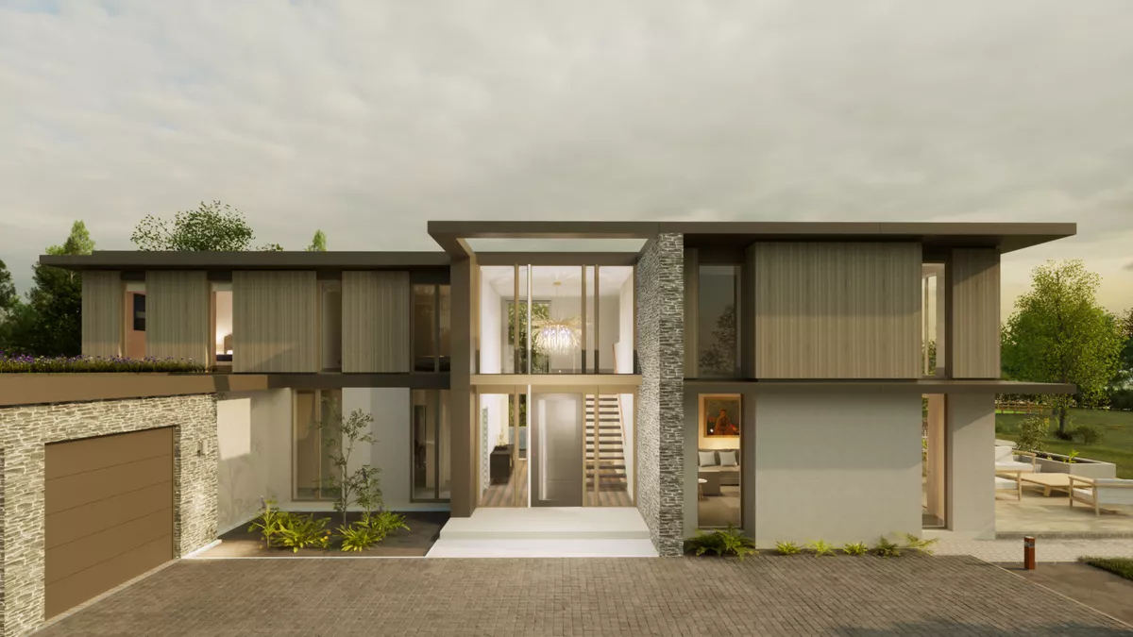
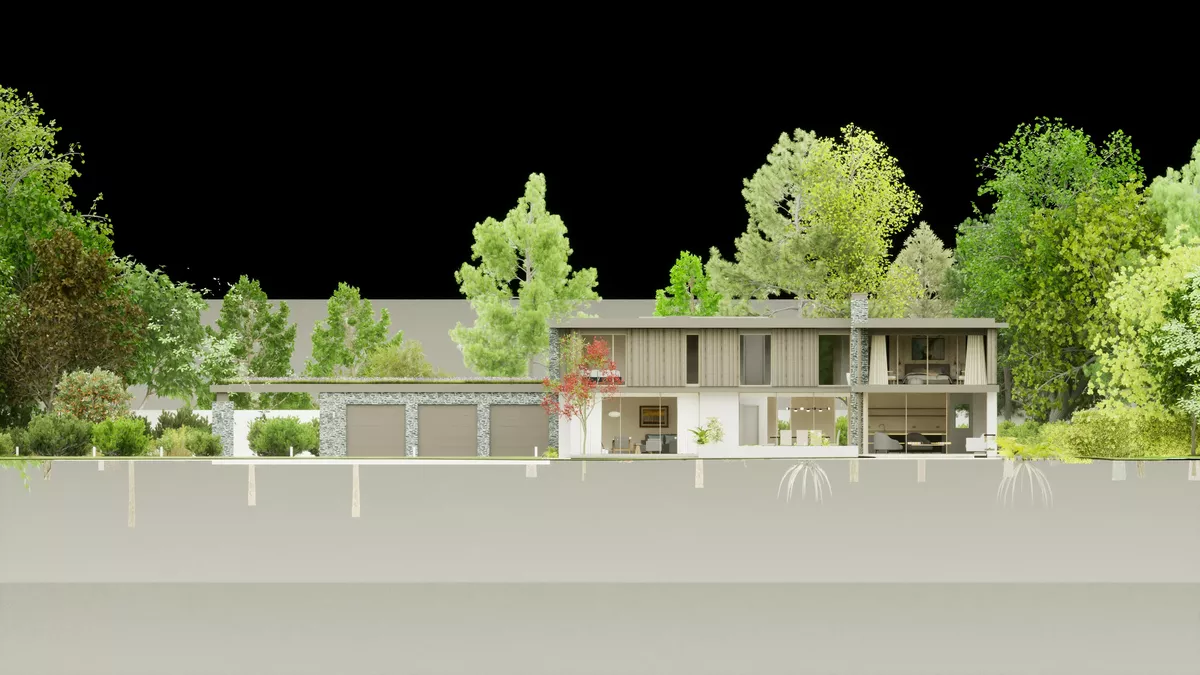
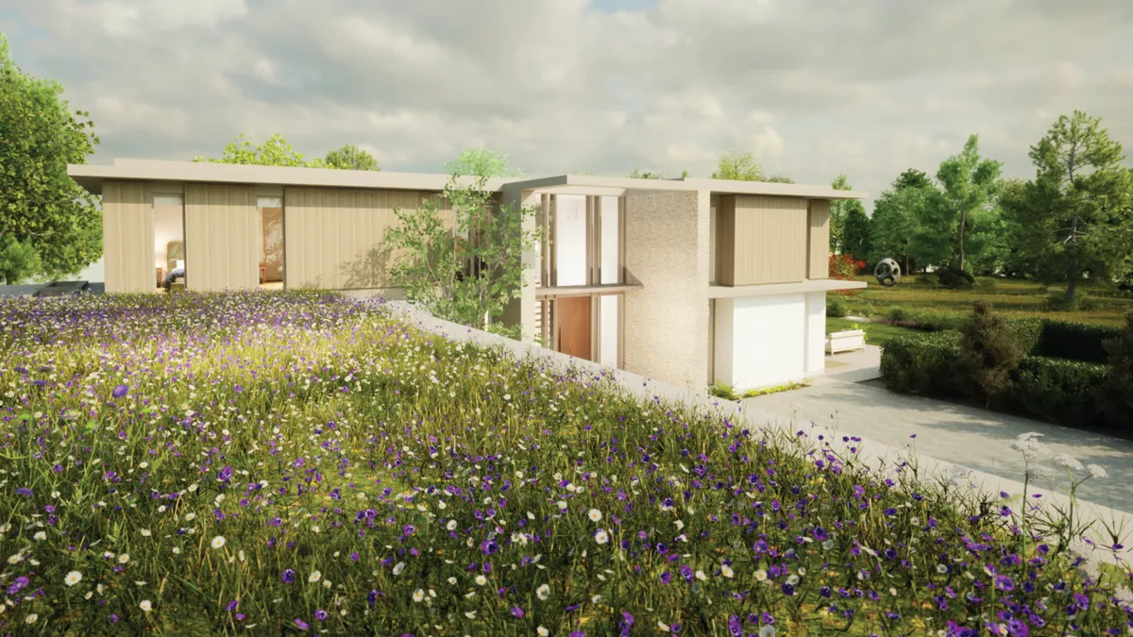
Share Your Ideas With Us
