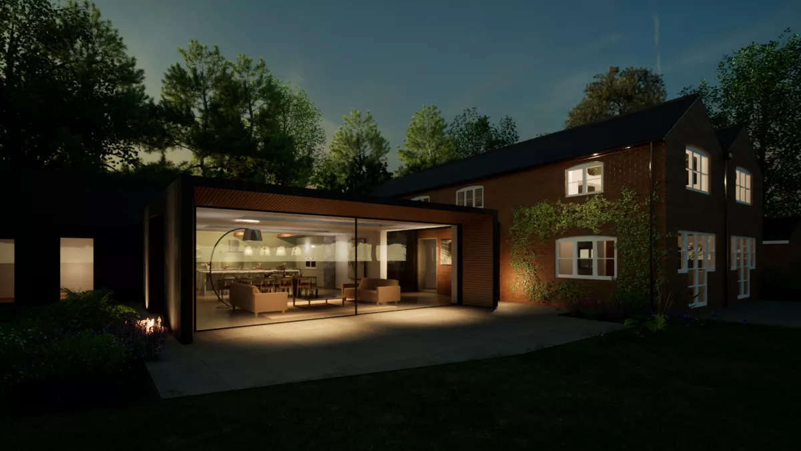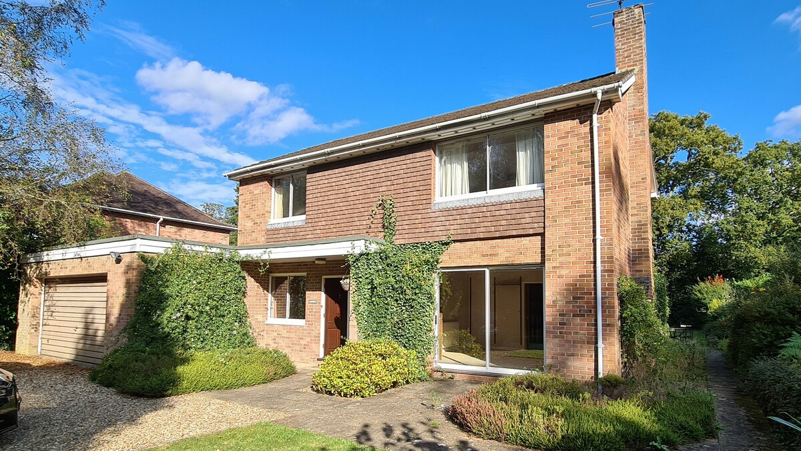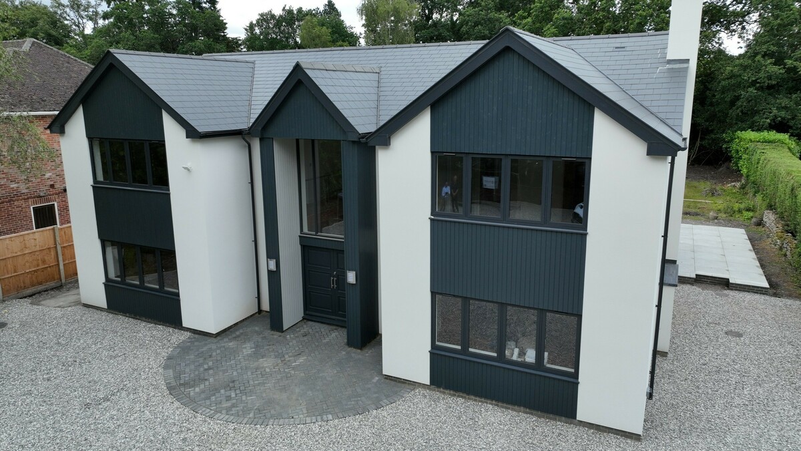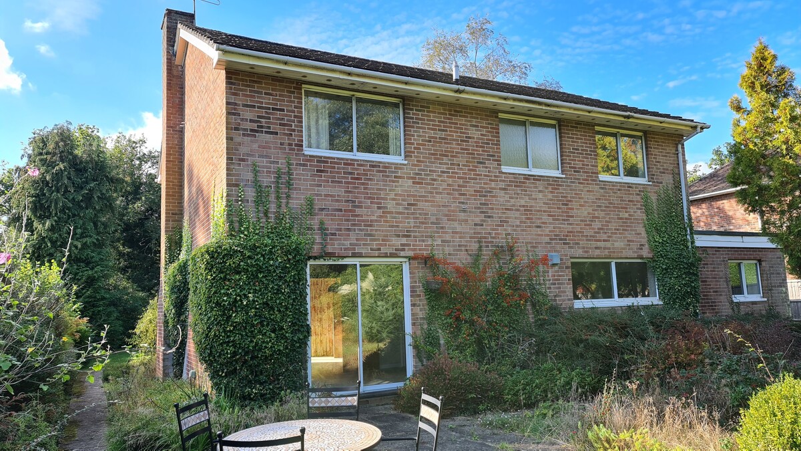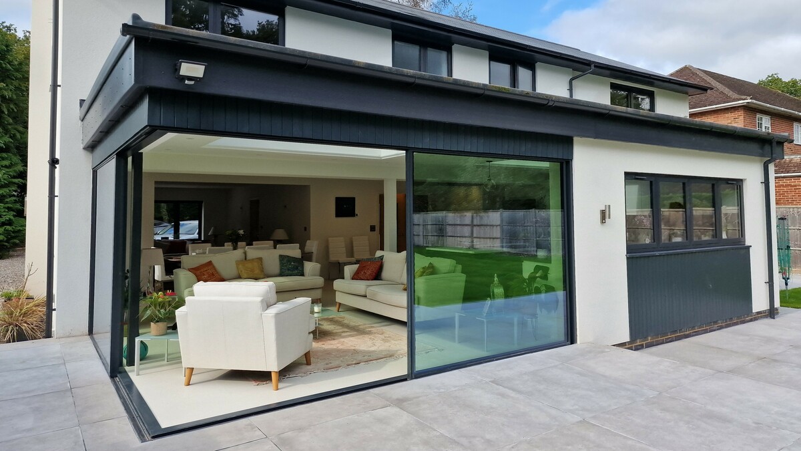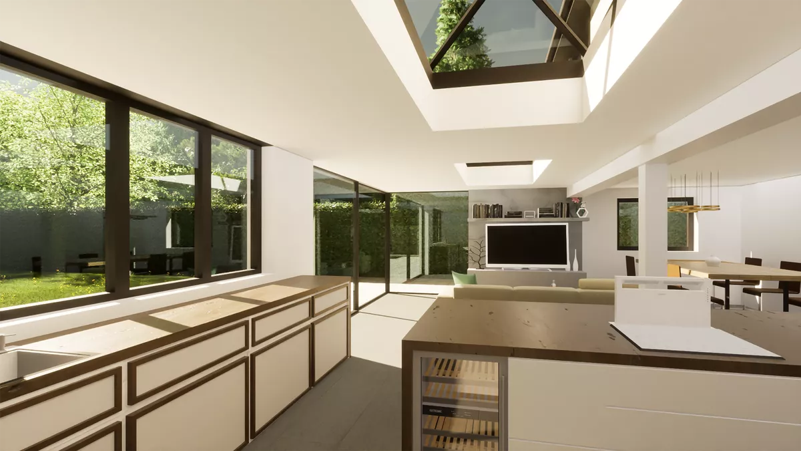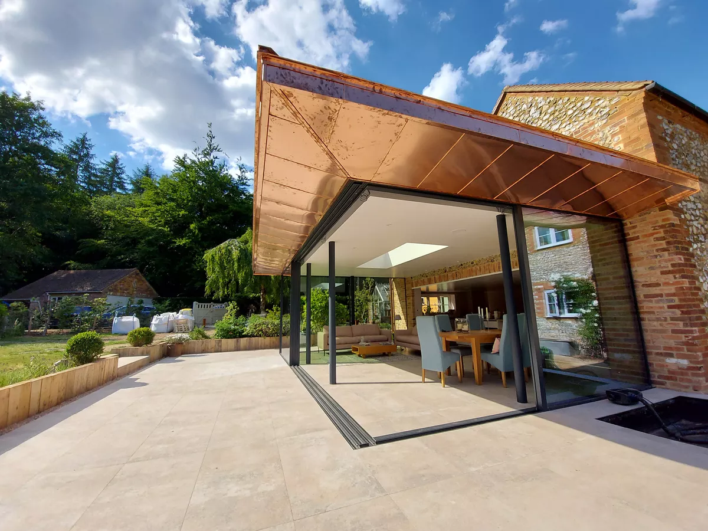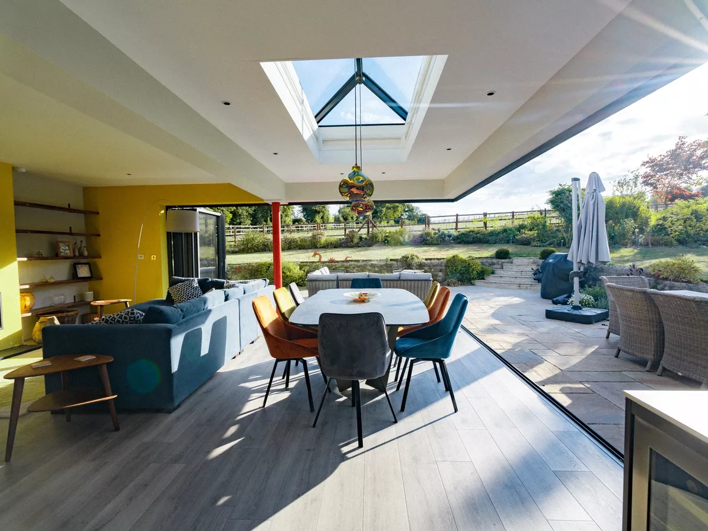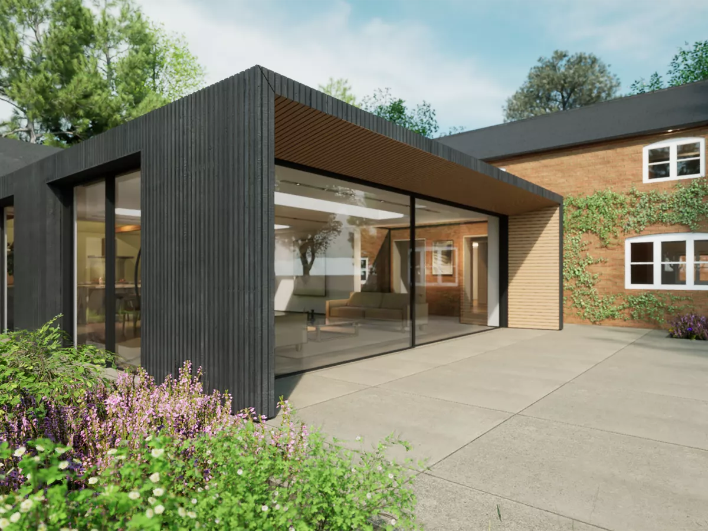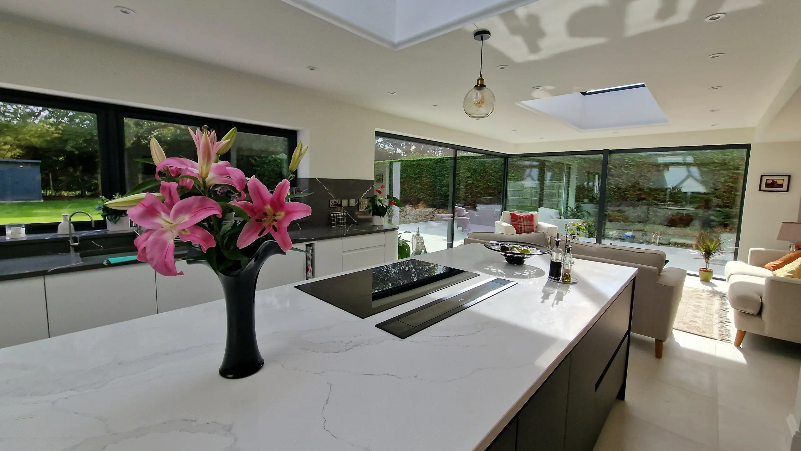
Inspirational Open-plan
From tired
to bold & new
Brief: This original 1970s detached house needed a complete renovation. Our clients wished to create a bold contemporary new look far removed from the existing. With that in mind we designed a home that incorporated a series of extensions and alterations with flanking gables either side of a double height entrance porch and a large open plan extension was created to the rear. The owners were also keen to incorporate sustainable solutions to the house.
Outcome and Testimonial: We are so delighted with the outcome of this major project which totally transformed an old and dated house into a modern, bright and luxury home. The combination of our experienced and creative architectural designer, who appreciated our input and listened to everything we wanted, plus our accommodating and competent builder, resulted in the creation of a bright open plan living area with a magnificent entrance hall and a huge master ensuite bedroom. This amazing project ended up being more impressive than we could have possibly imagined! Thank you to Philip and his very able team.
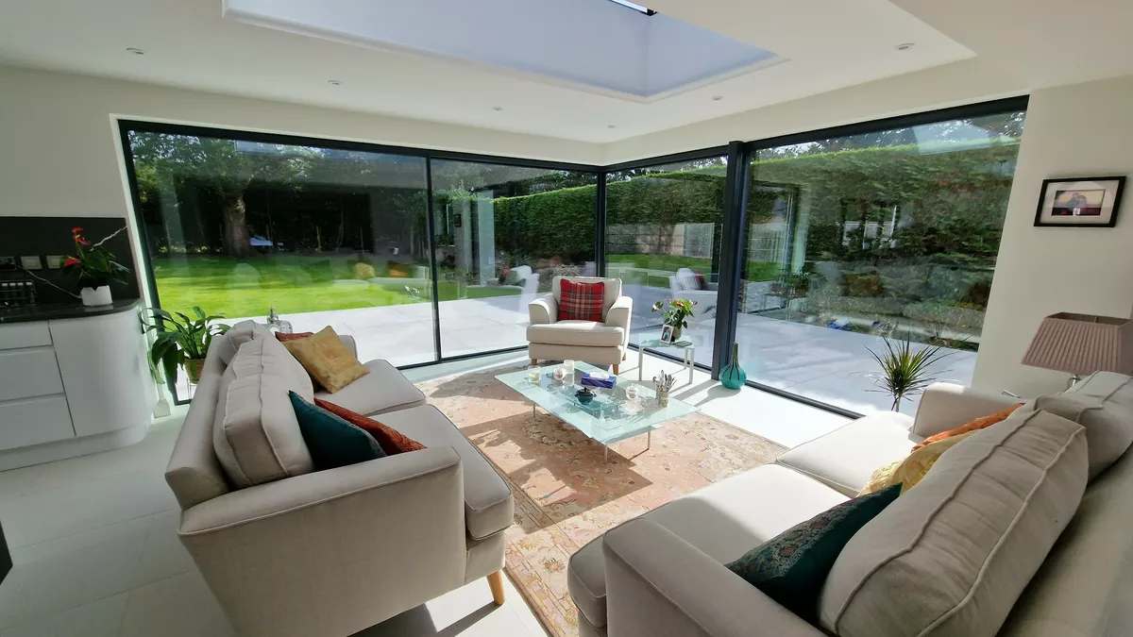
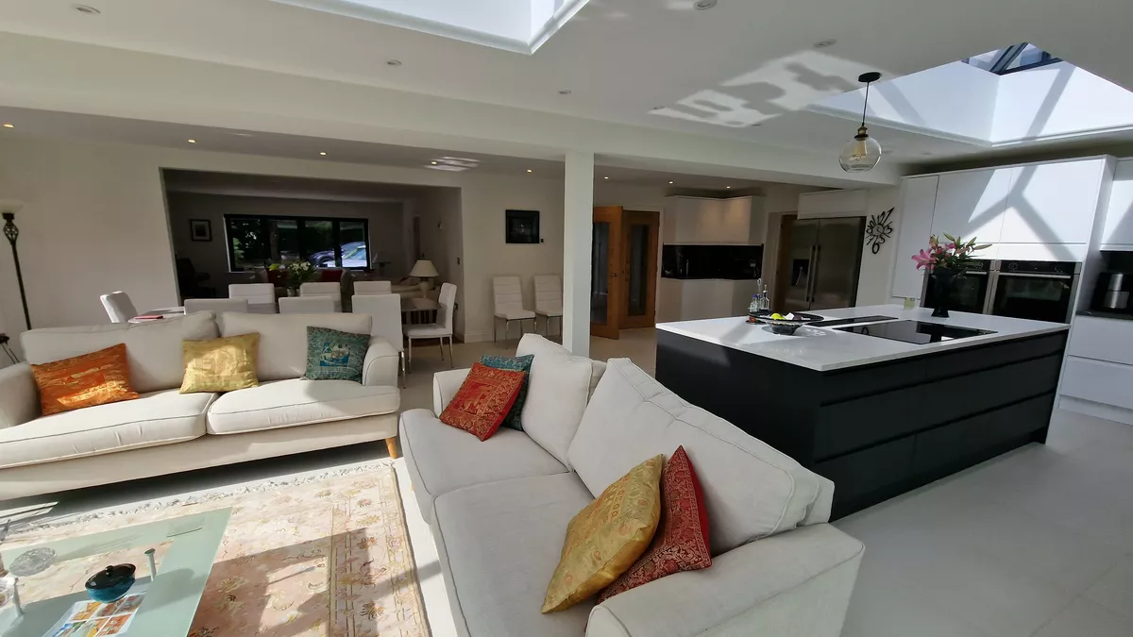
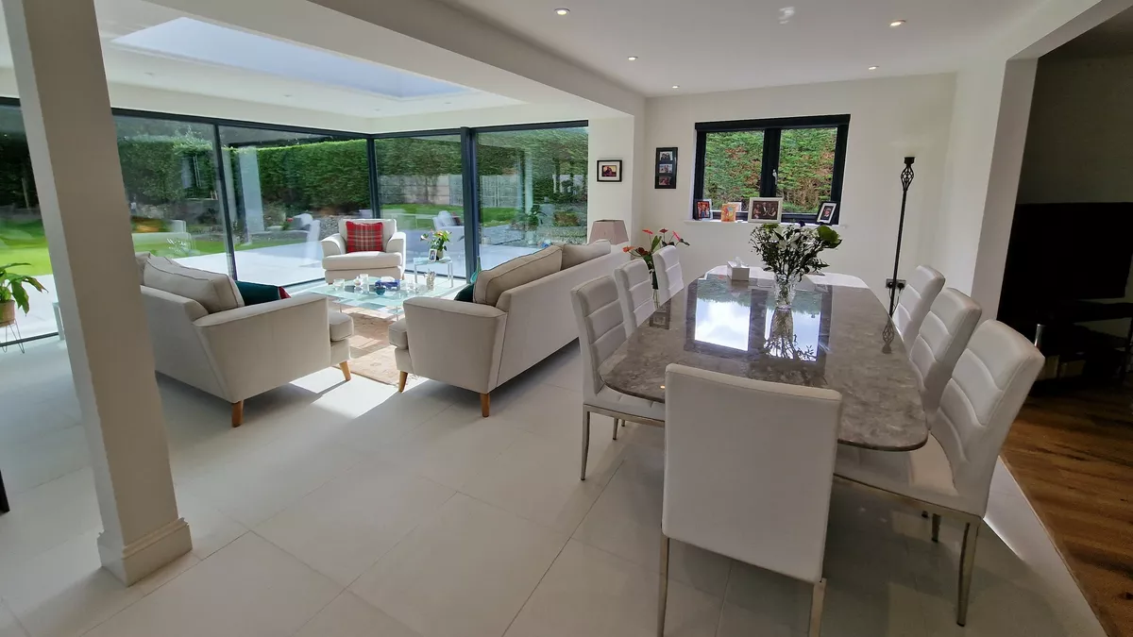
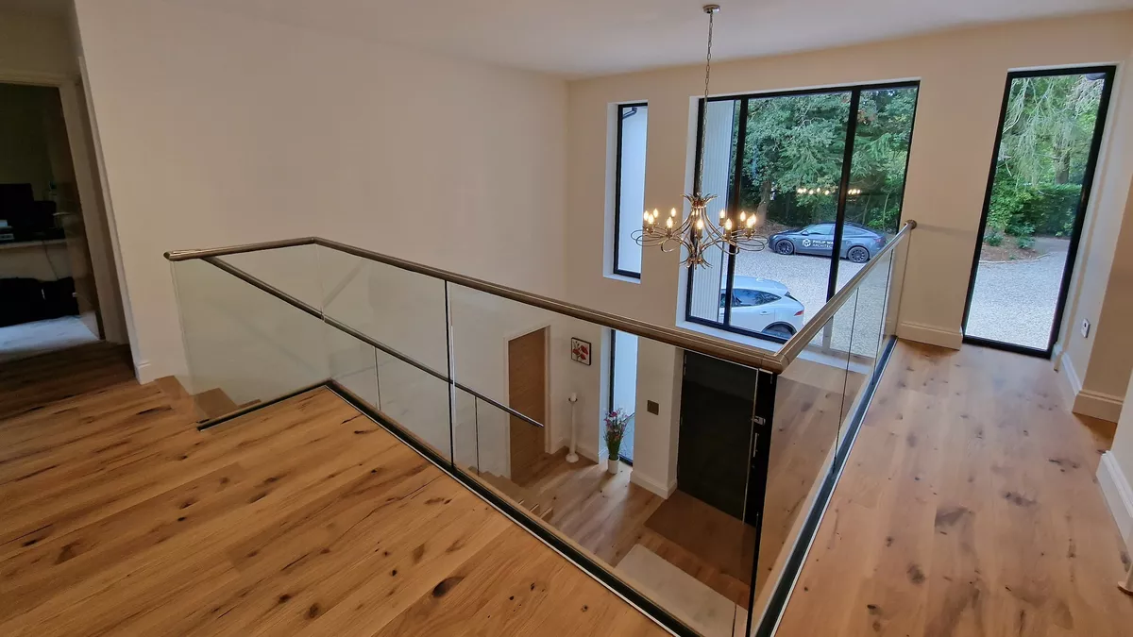
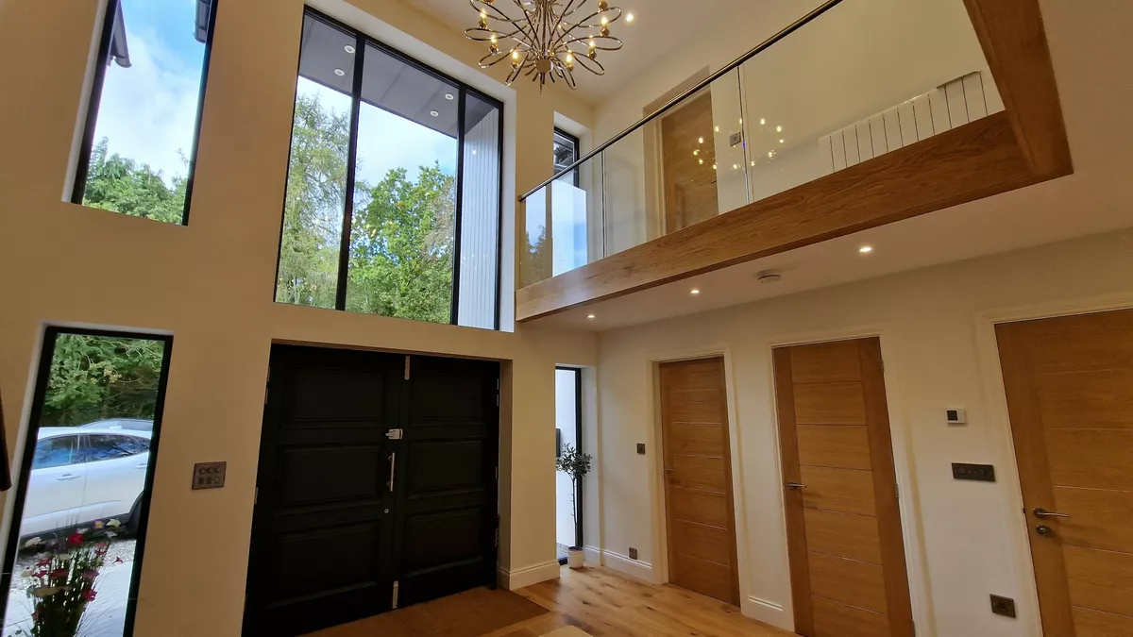
Share Your Ideas With Us
