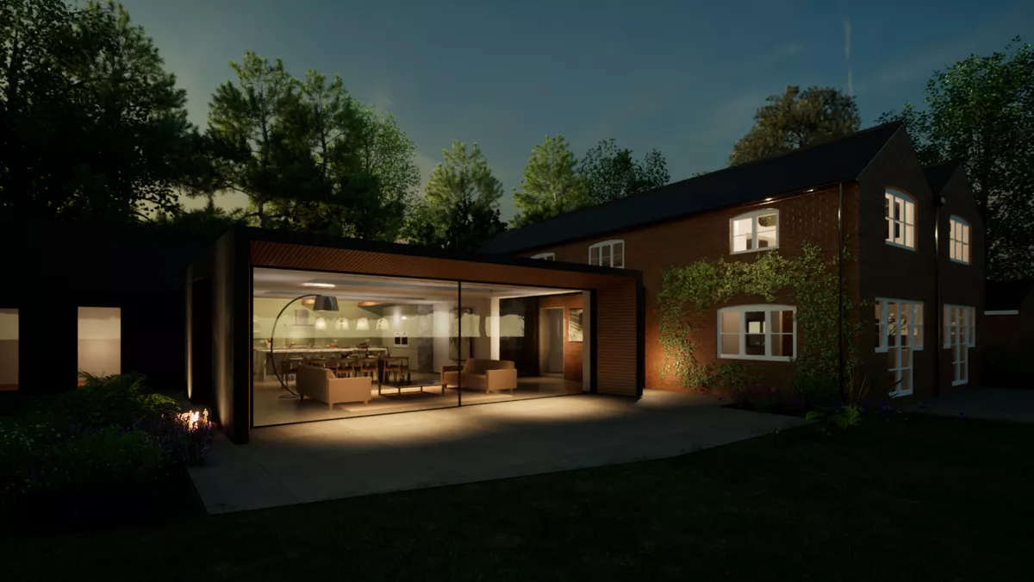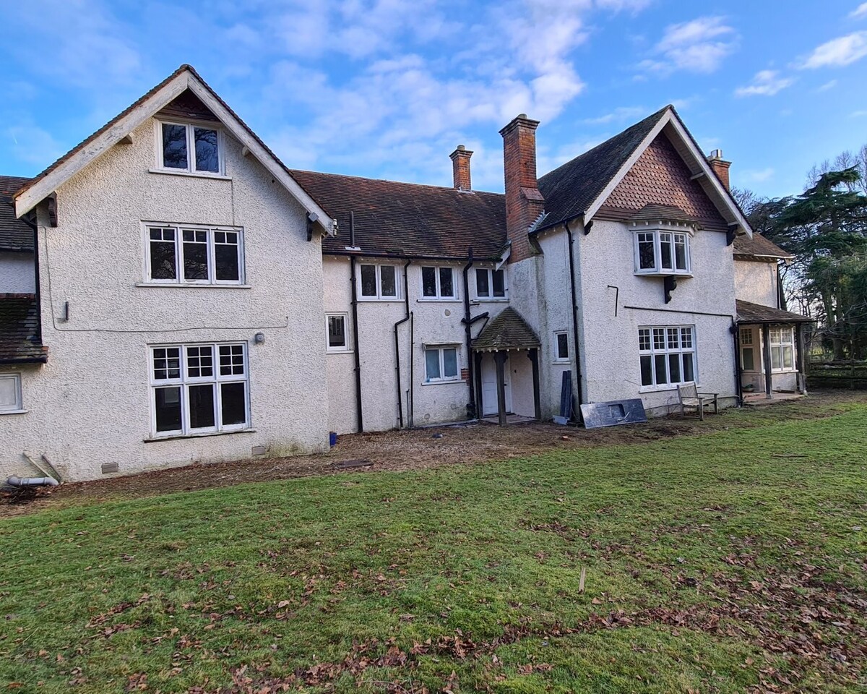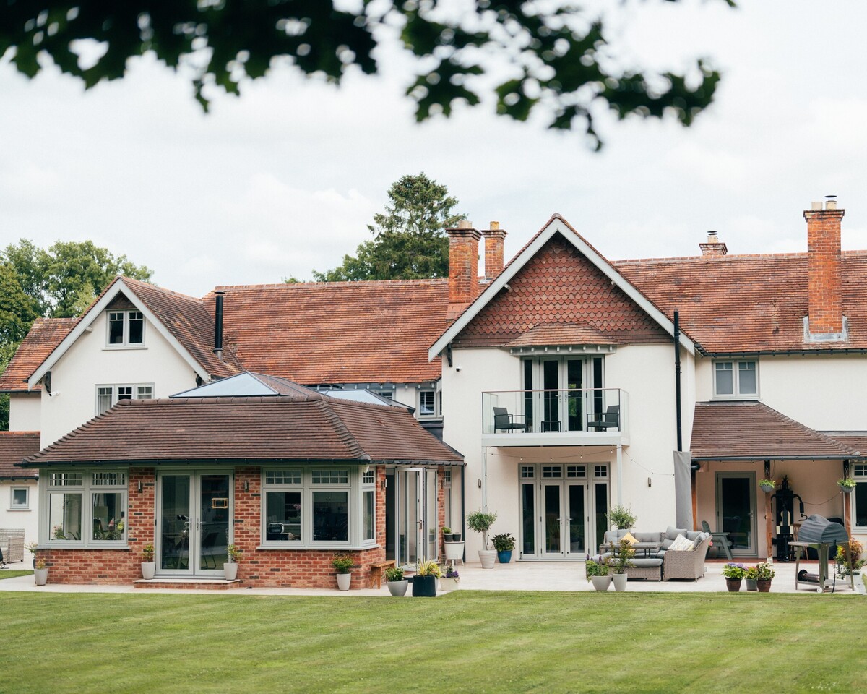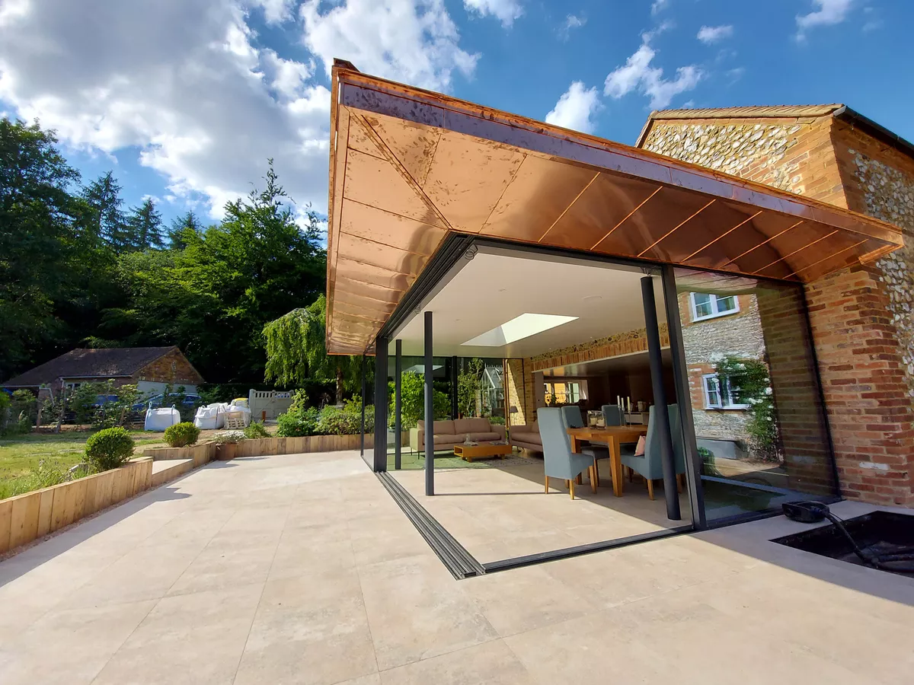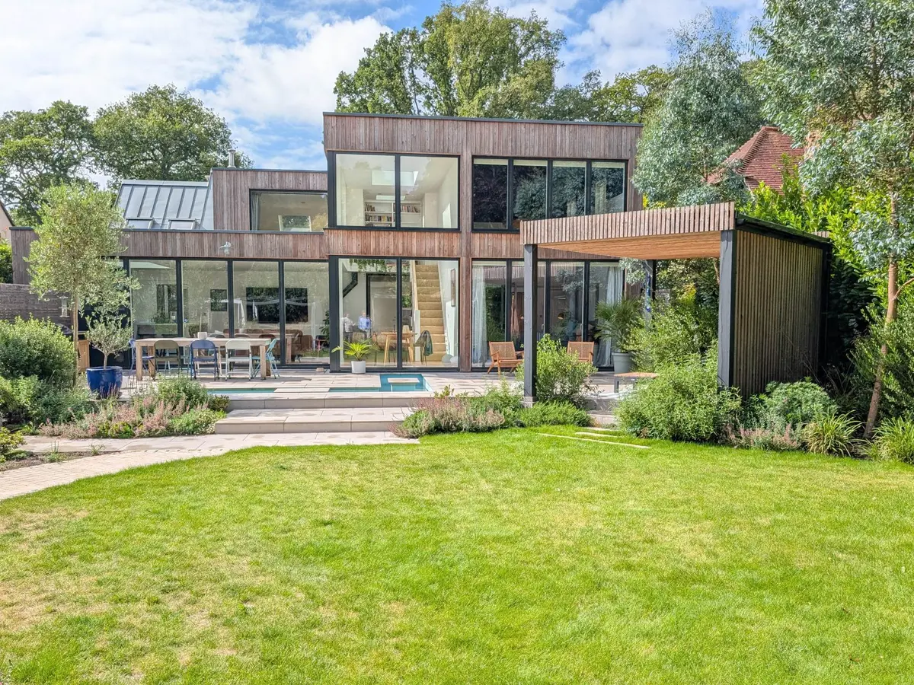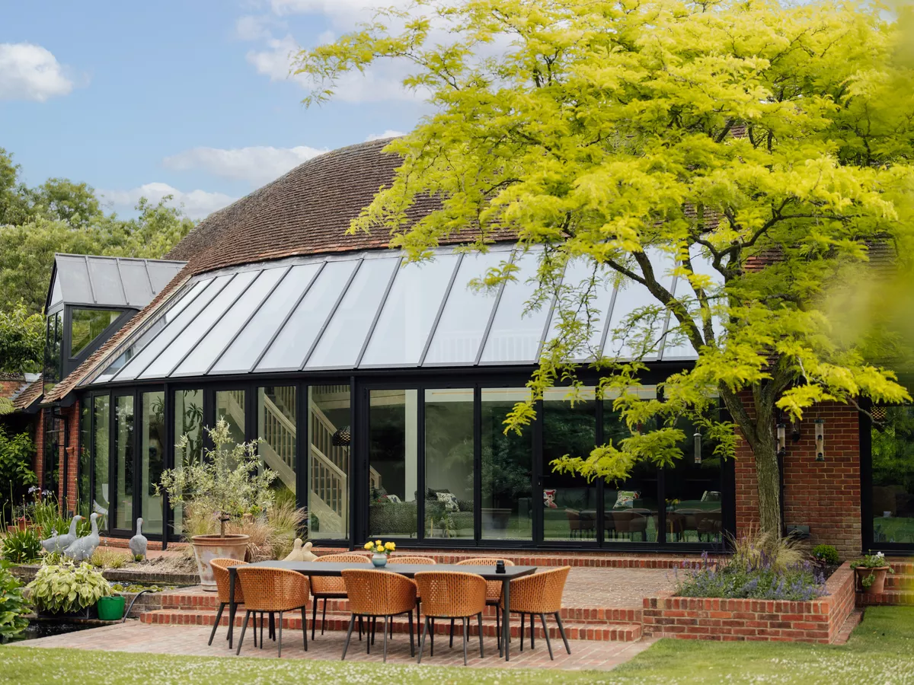Courage House
Country House Rennovation
From Derolict to
Stylish Country Home
Brief: Experienced at renovating properties, our clients nether-the-less took on a challenge when they purchased this large, but derolict Arts and Crafts country house. They had a clear vision of restoring its character while bringing it up to modern living standards. The home already offered generous accommodation, including an attached annex, so space itself wasn’t the challenge - it was the need for a bright, open-plan kitchen and family area to transform it into a truly exceptional home.
Outcome: We design a new extension to provide all the qualities expected of a modern family kitchen: a light-filled, social space with room for dining, informal breakfasts, and seamless connection to the garden. A partially vaulted ceiling with two large rooflights creates a wonderful sense of height and daylight, while preserving the bathroom windows above.
A brick base with expansive glazing, clay tile roof and bifold doors opens directly onto a new patio, creating both visual and physical connection with the generous garden beyond. Externally, the house has been refreshed with new render and detailing, giving it a renewed sense of presence. The extension now complements the house with matching fenestration arrangements and roofing.
A substantial detached garage was added later once planning permission had been granted. Its sympathetic design and materials ensuring it sits comfortably within the setting despite its size and prominent position.
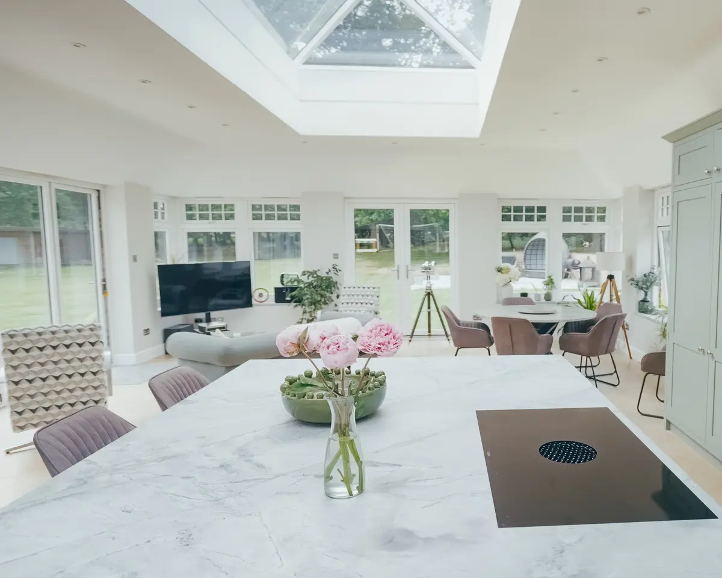
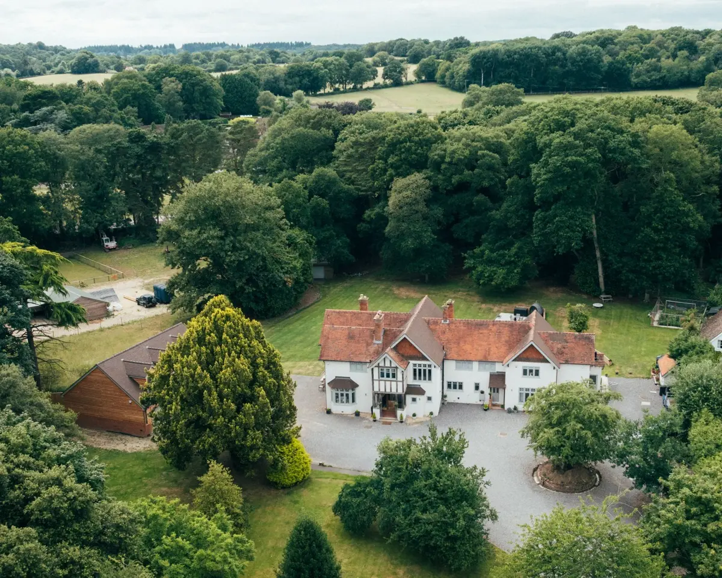
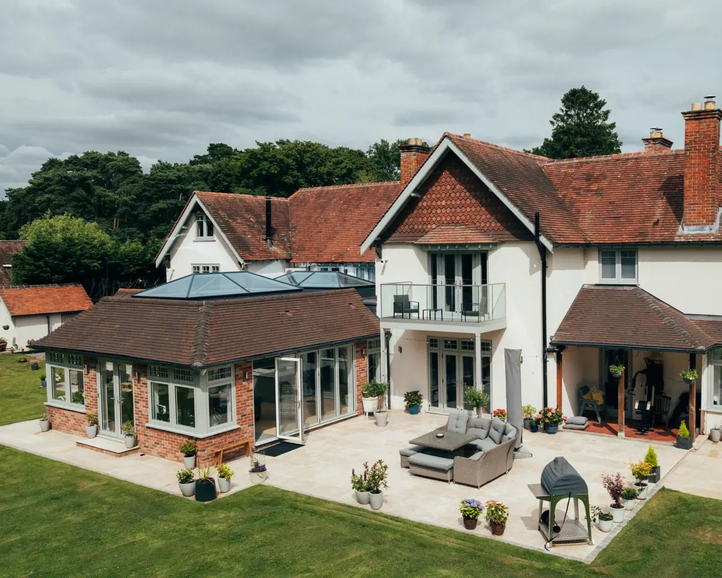
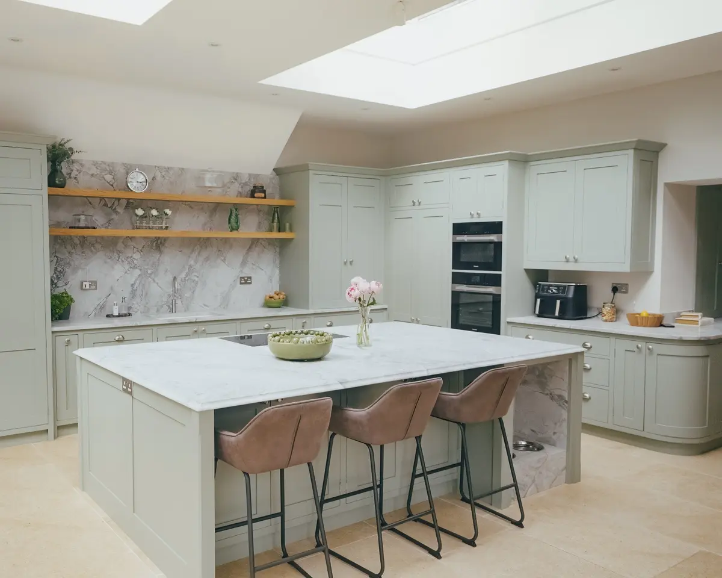
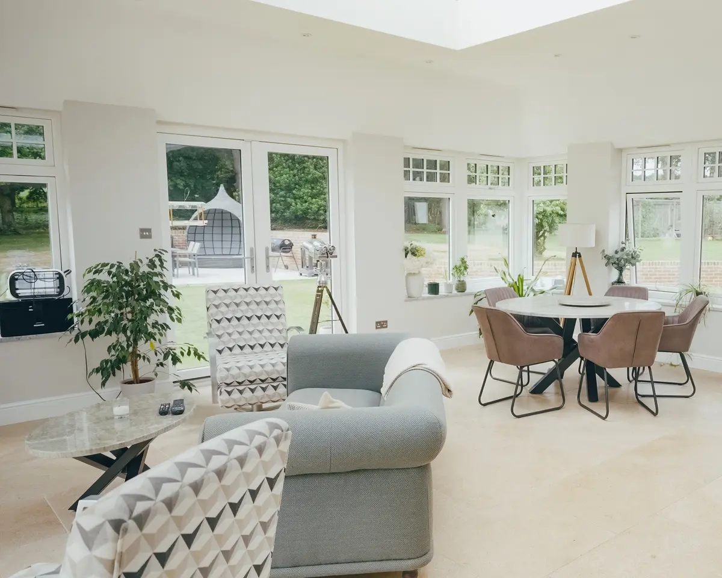
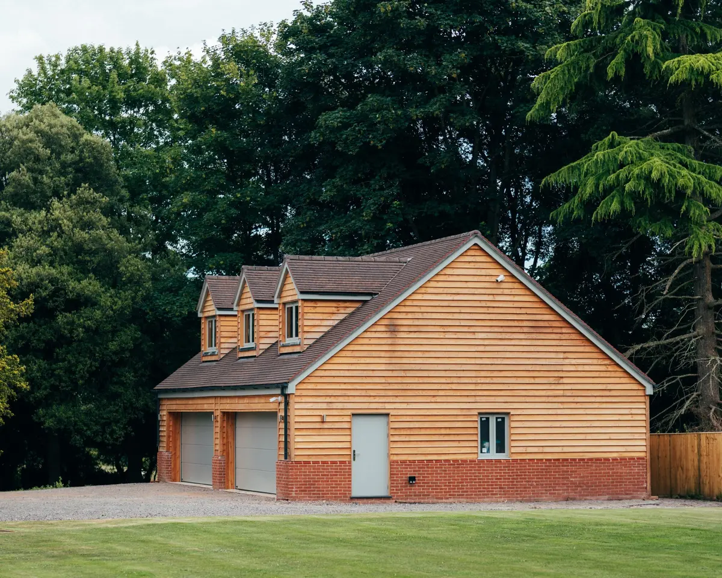
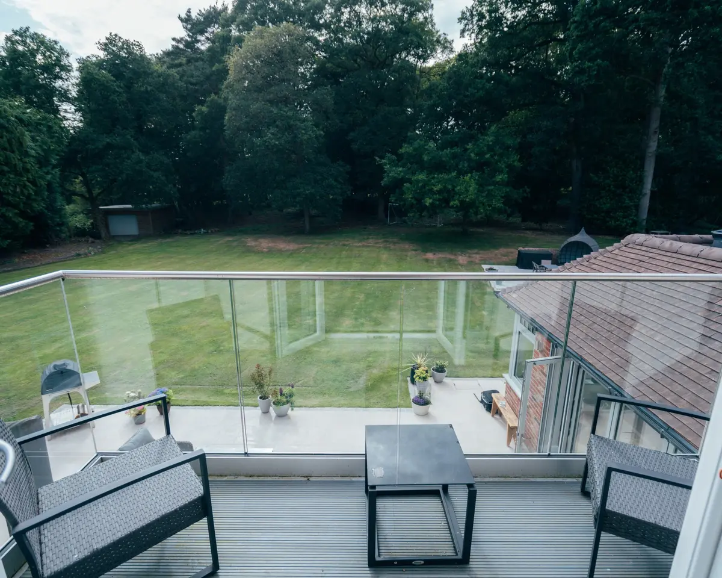


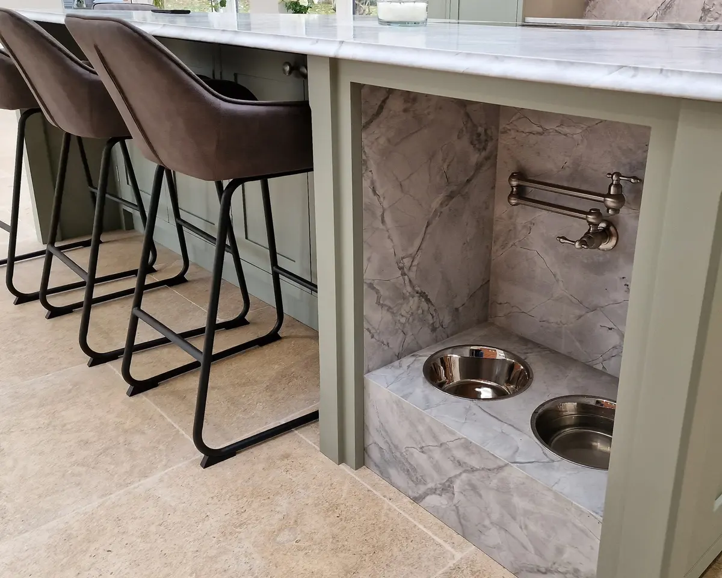
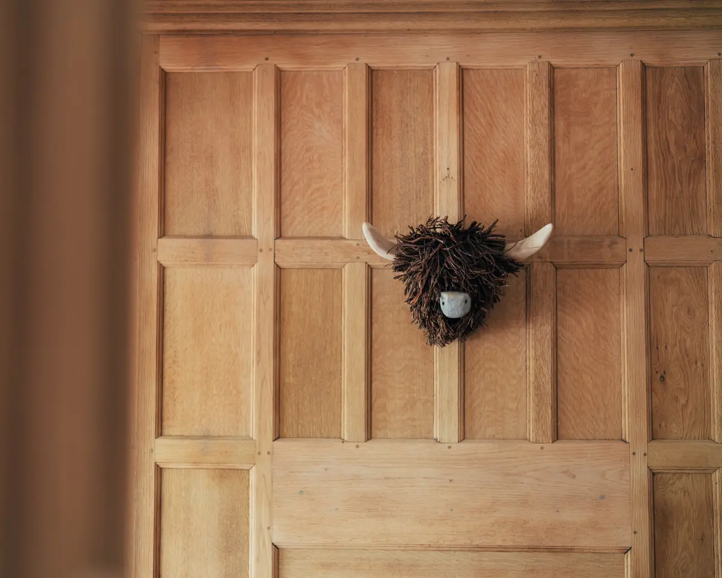
Share Your Ideas With Us
