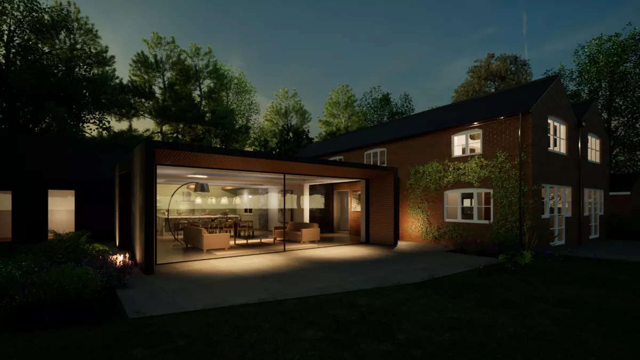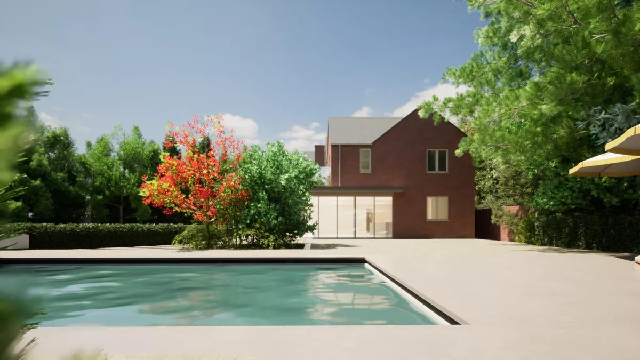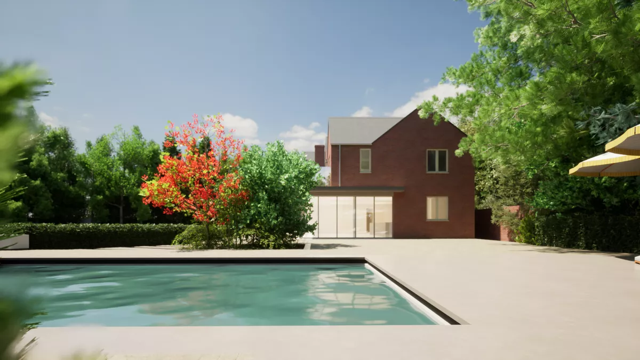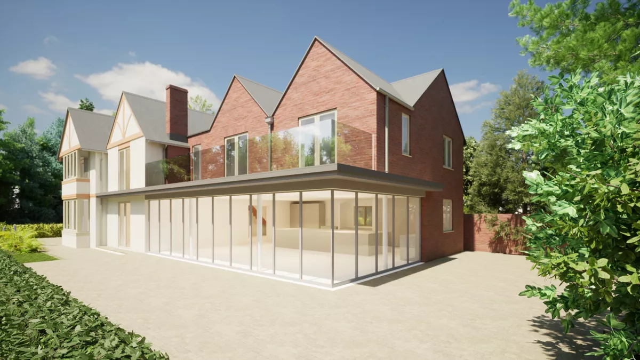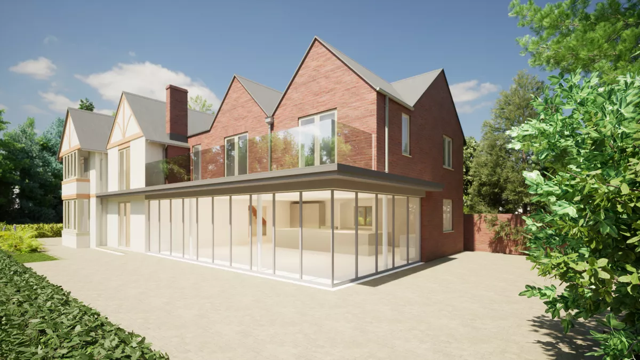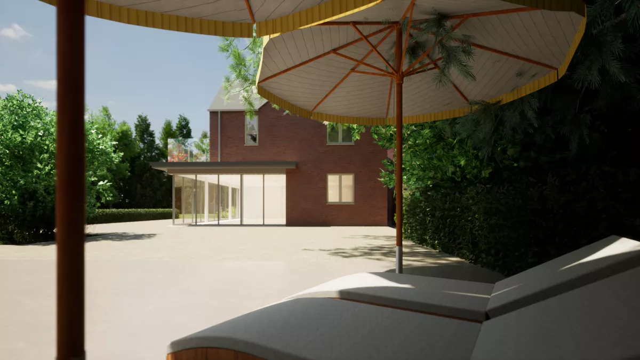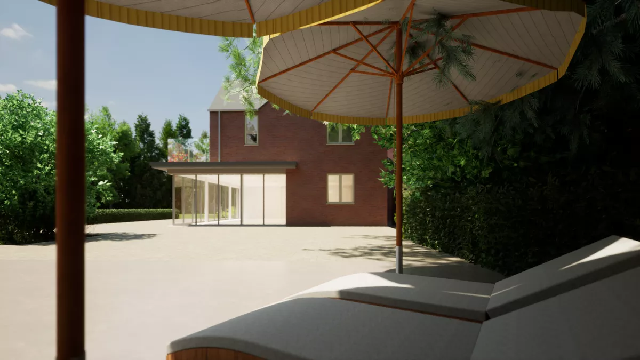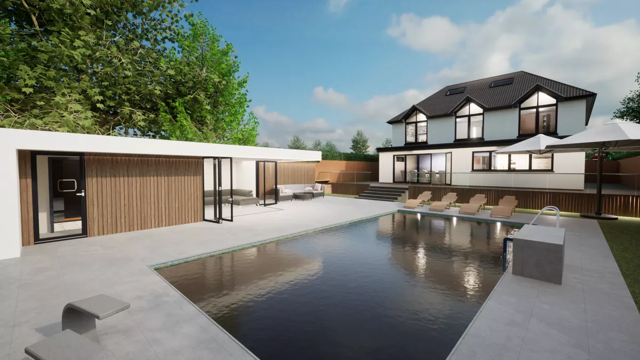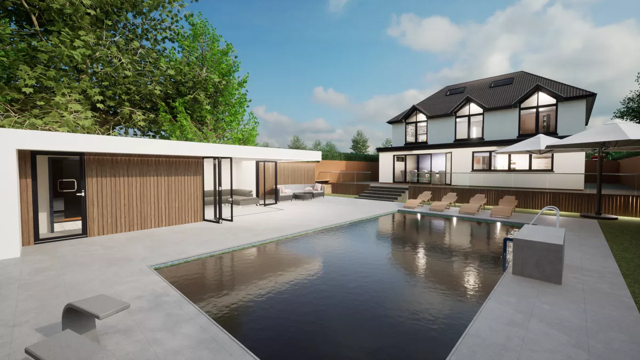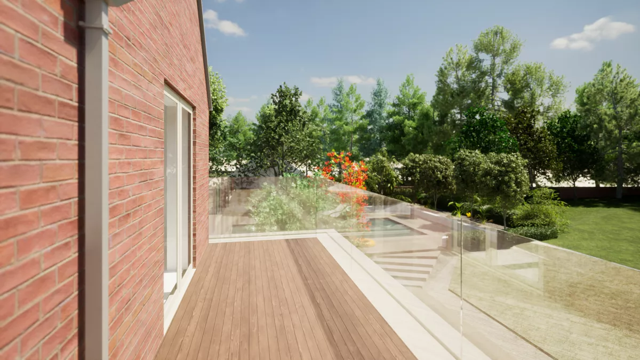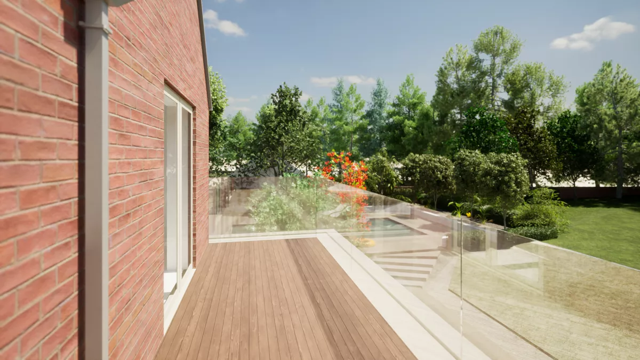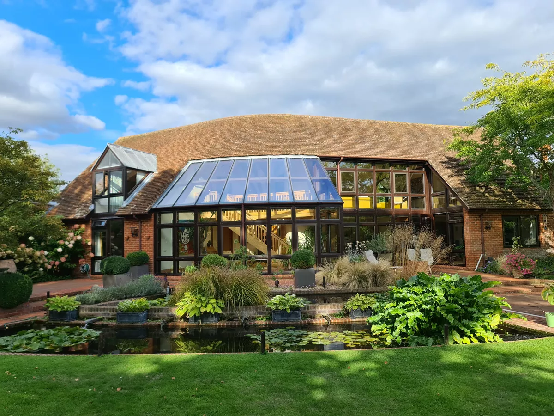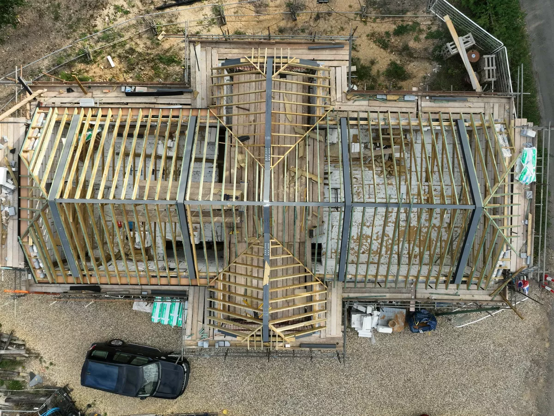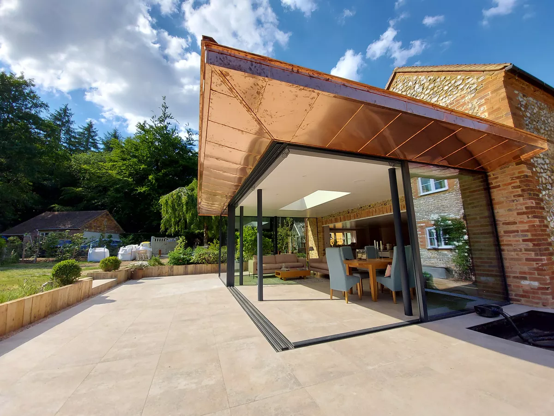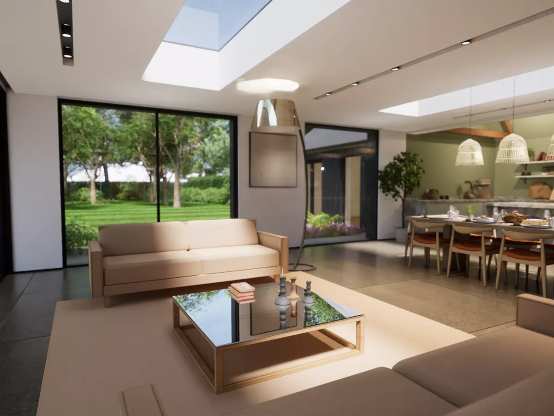Growing Family
Introduction
Excellent progress has been made this month on this two-storey extension in Thatcham by Chris Ridler of Universal Renovations. Having started just last month Chris and his team have made great progress despite the horrendous weather, and it will soon be weather tight!!
The project is a great example of how our designs can enable growing families to continue living in their beloved homes, whilst gaining the size and quality of the spaces they need. When Joanne and Tony asked us to visit to discuss options for the project for the first time, it was unclear how to achieve a third bedroom up-stairs, because of the constraints of the site of the semi-detached property and the location of the stairs within the house.
Joanne, Thatcham
By the end of the meeting we had turned the original ideas upside down and relocated the stair within the side extension which will now contains a front door and a nice entrance hall too, rather than the previous small side porch. Upstairs the girls get to have their own rooms and mum and dad get a larger master bedroom enlarged by the amalgamations of the previous corridor and stairs becomes amalgamated and the previous family bathroom becomes a light and generous sized en-suite for them.
In addition to the new stair and hall
The new ground floor plan enlarges the lounge and extends the kitchen/diner with a garden room seating area with bi-fold doors onto their secluded patio. Apart from the patio, the external space to the side of the house was under used and squeezed between a dying hedge. Now the 3m wide extension sits nicely to the side of the house, set back only slightly to please the planners and maintain the visual symmetry of the semi-detached houses.
Once finished it will not only be an asset to the house, but to the street scene in general, sitting in nicely as if it had always been there! I look forward to visiting again soon, and to be able to show you how it all turns out – watch this space!
Revisiting to see the completed extension - August 2020
First impressions of arriving at Tony and Joanne’s newly extended home are fantastic, apart from the flow of the floor plan arrangements, the finish that Chris and his team executed is really good. Externally the extension was designed to fit in with the original house as view from the street and internally provide an extra bedroom and bathroom upstairs as well as a new hall, stairs and to extend the lounge and kitchen living spaces.
Joanna and Tony are delighted with their spacious kitchen/diner
Their children love their new rooms which have been fitted out wonderfully and of course the extra bathroom is a godsend. Instead of a tiny porch for an entrance, they have a lovely light and well finished hallway in perfect keeping with the Edwardian house and is central to a more open flow around their home.
The extra metre length added to the lounge, gained by the removal of the stair, has made such a difference and is now transformed; the finishing just makes the difference. The kitchen/diner now has a spacious feel and the table can finally be opened out! and the extra sitting area by the bifold doors is great for keeping the family together and the patio courtyard is just a step away.
Conclusion
All in all Joanne and Tony are thrilled to have moved back in to what feels like a whole new house. Such a pleasing visit.
Share Your Ideas With Us
