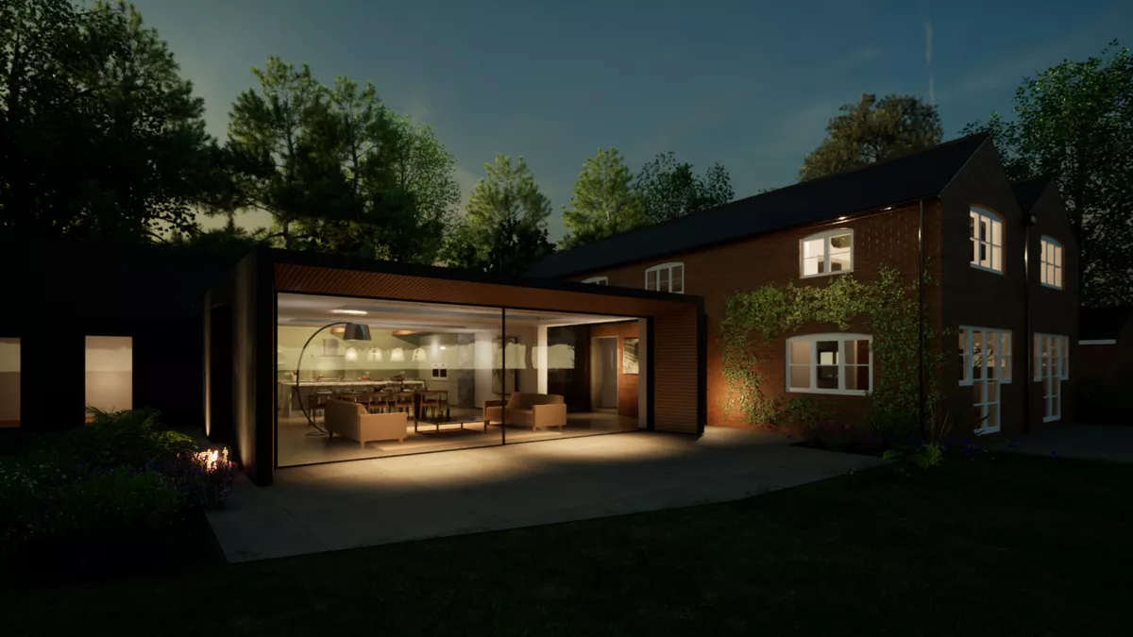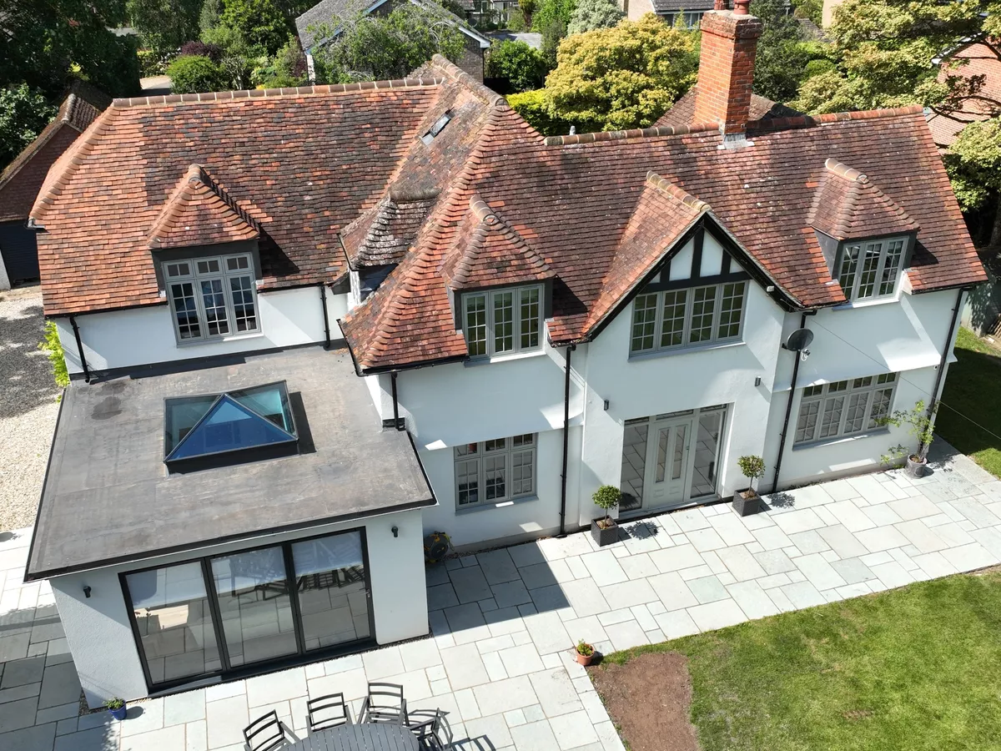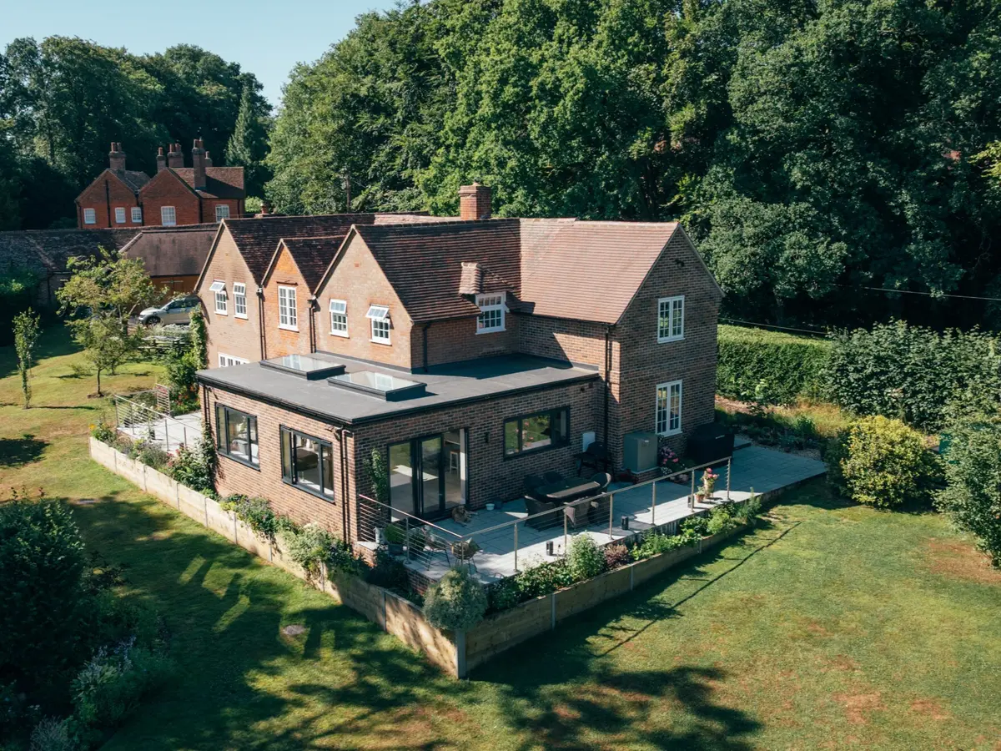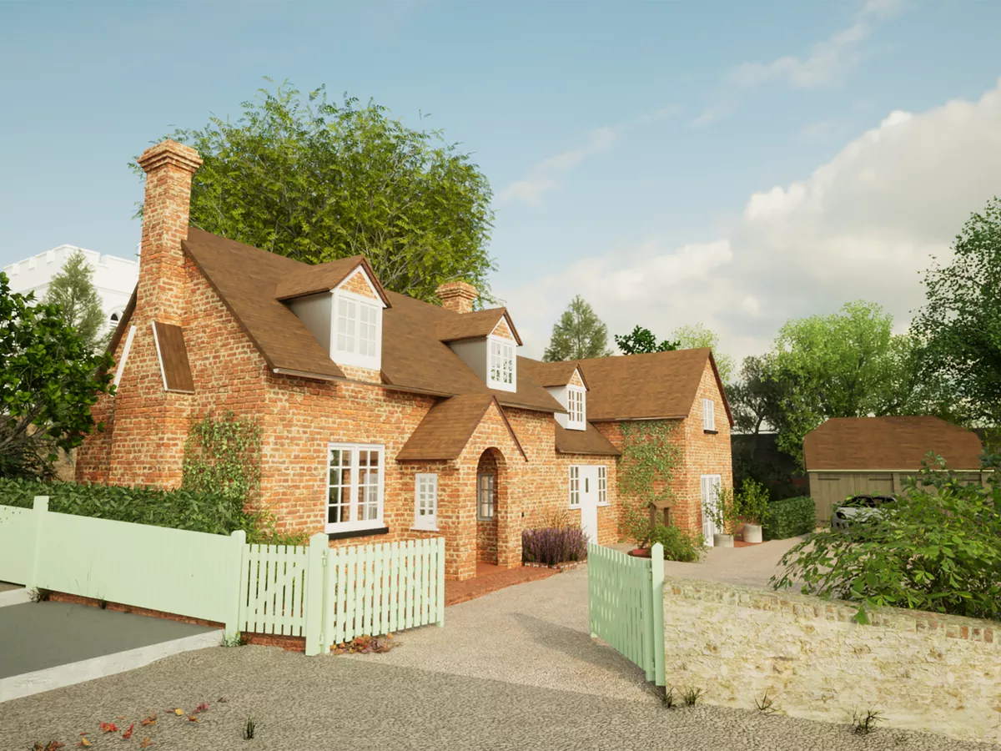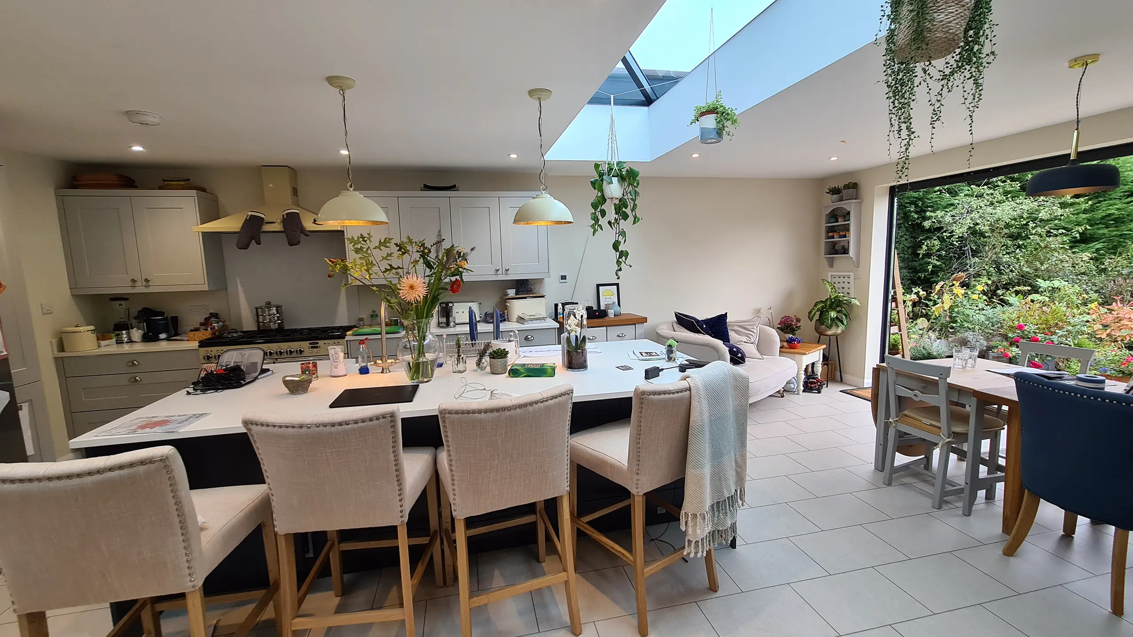
Family life
transformation
Brief: The original house did have a small extension on the kitchen, but it was cramped for the growing family with a poor flow and lack of light. To provide a growing family with a larger open-plan kitchen space to the rear of their 1930s semi-detached property.
Outcome: Design an extension that would maximise the available space for the family and create an inspirational and happy family living space, that also connects them to their garden through bifold doors. Externally a traditional appearance hybrid roof involving traditional tiled perimeter with hidden high-performance flat roof behind allowing large roof lanterns for a light and more spacious feeling interior.
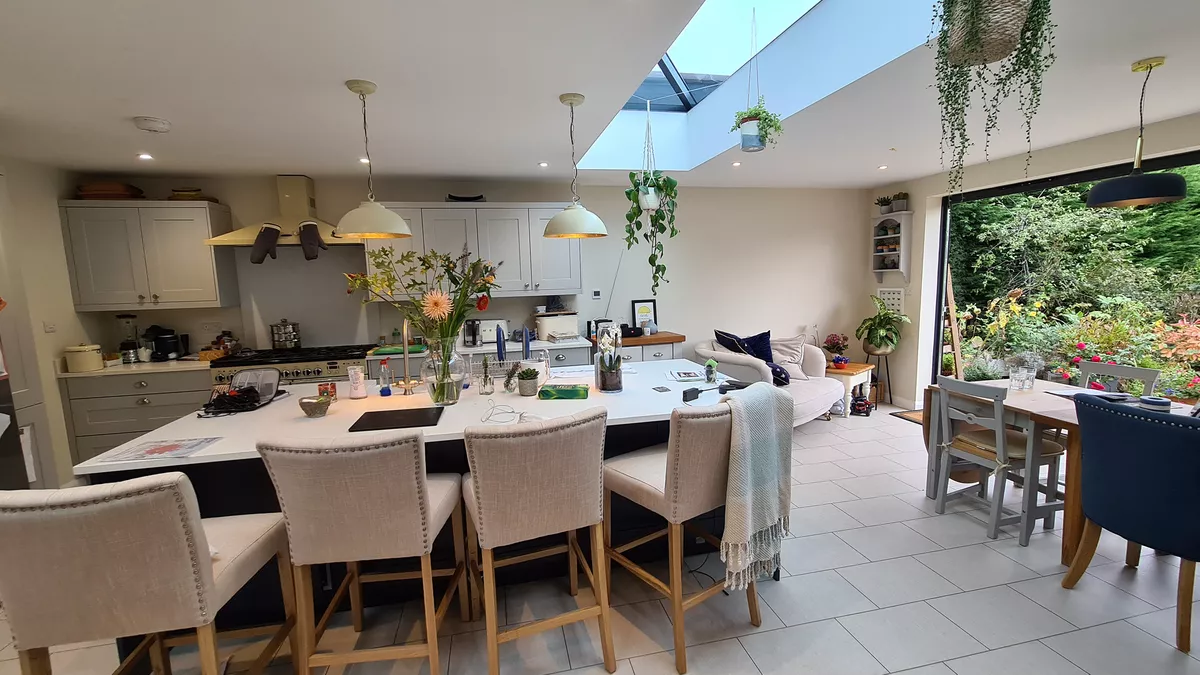
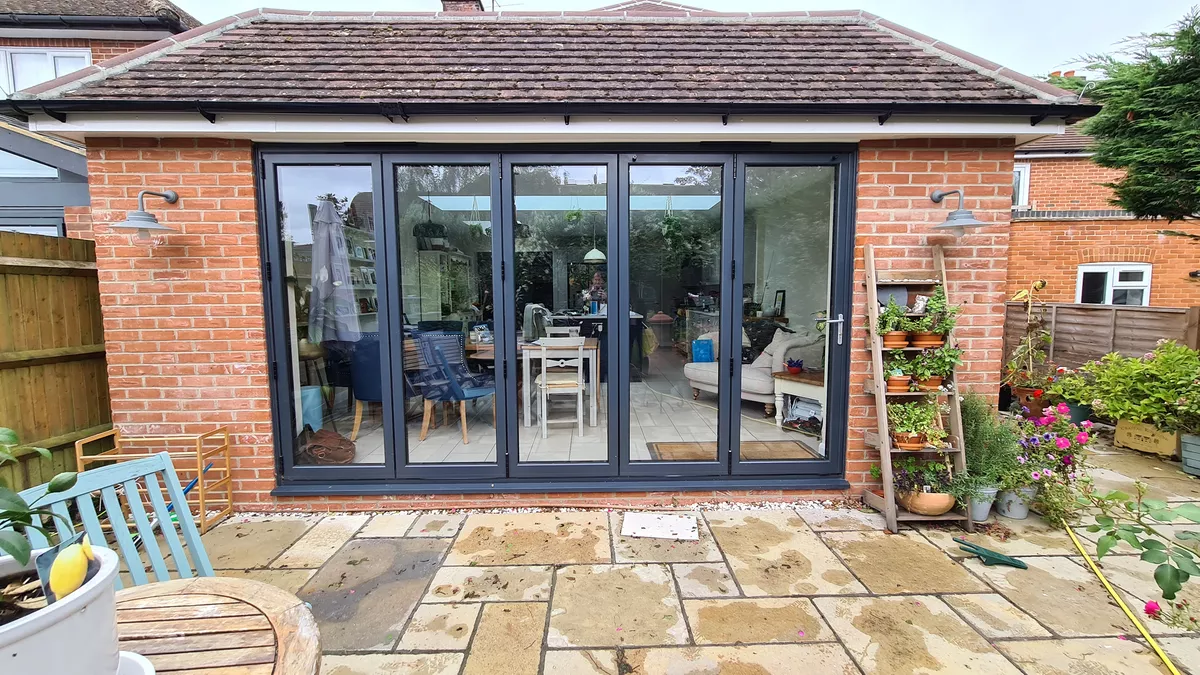
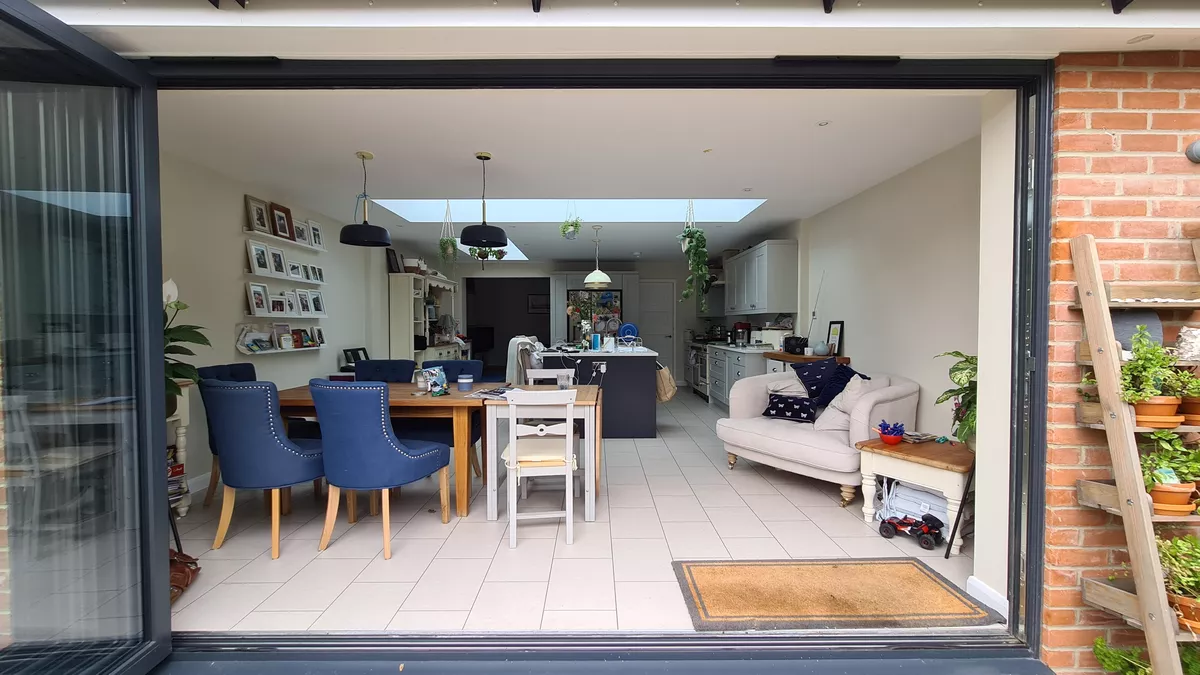
Frequently asked
questions
The sooner the better, at least to the extent of finding out what might be possible for you. An initial consultation will provide you with a lot of information and ideas as well as budget parameters. If you are not sure if you are ready to commit and would simply like to consider the options available to you we can provide you undertake a feasibility design report, providing you with sketched floor plan options and ideas of architectural appearance by sketched or photoshop.
In your initial consultation meeting we will discuss and consider a wide range for areas, from your project requirements, planning considerations, your property's potential and possible design solutions. The visit will also allow us to consider the optimum level of design services for your project and and enable us to send you a fixed fee quote for our architectural services for your consideration later.
Share Your Ideas With Us
