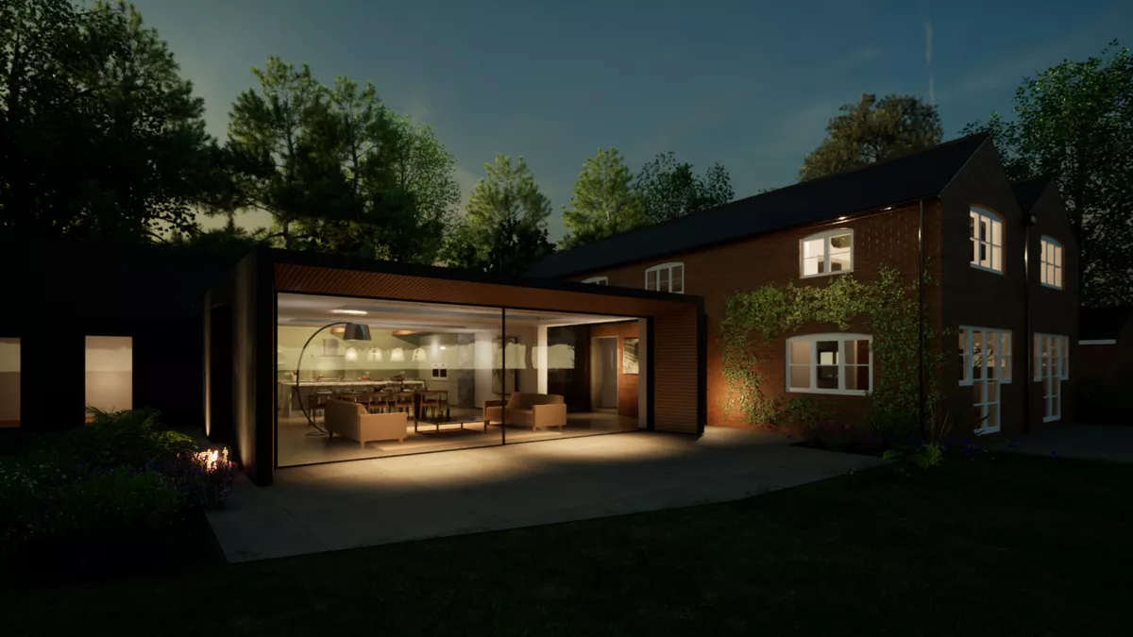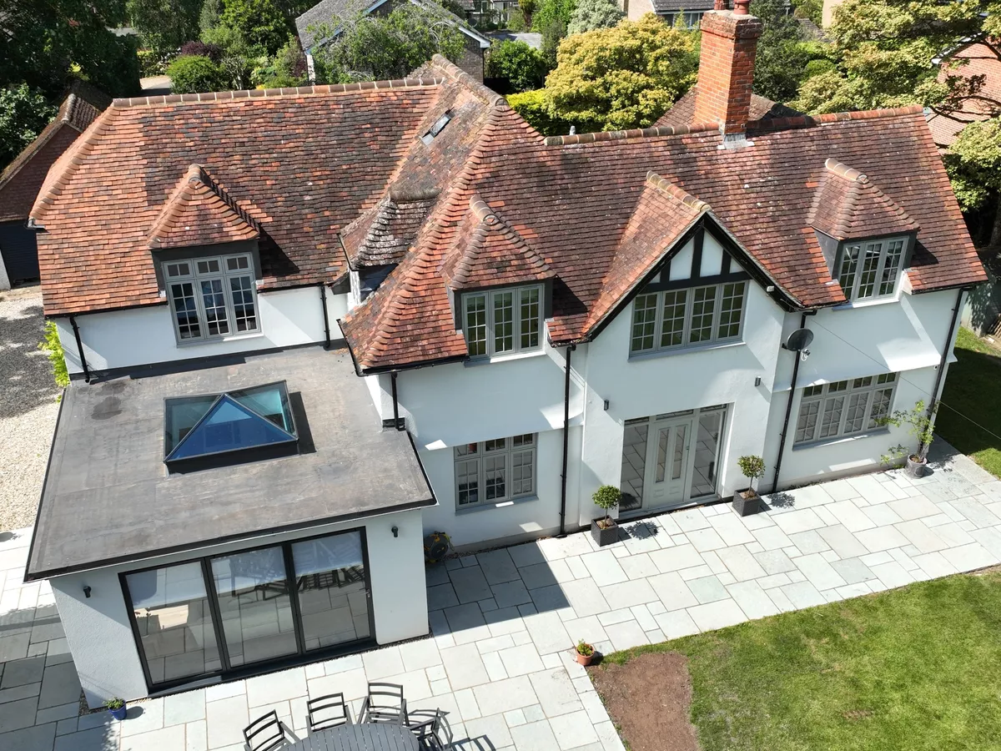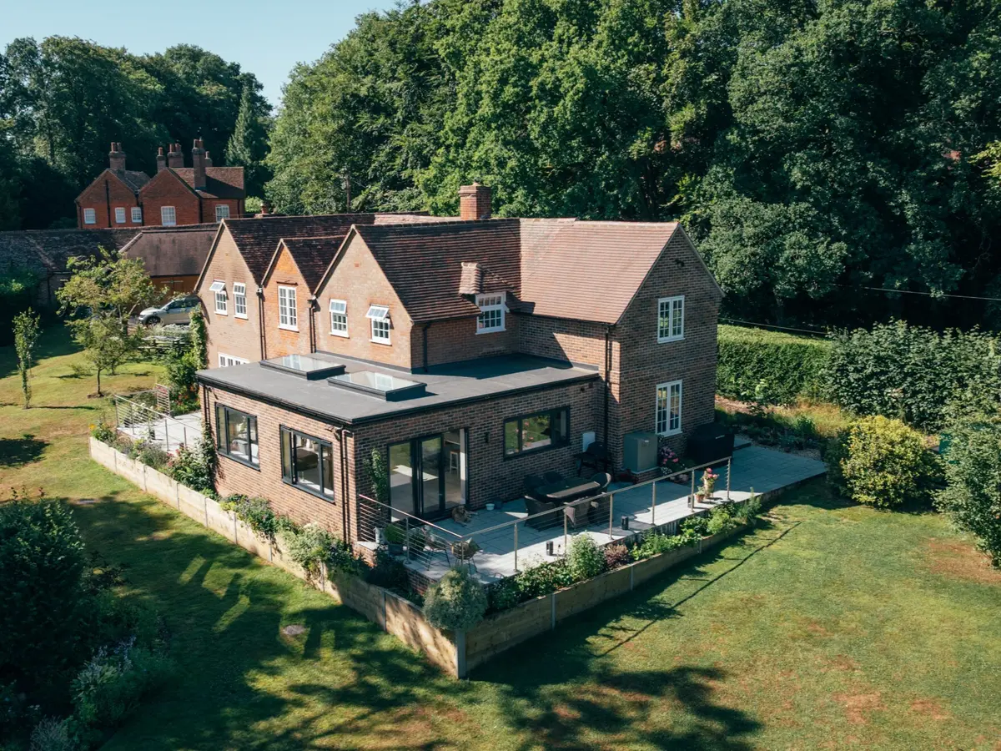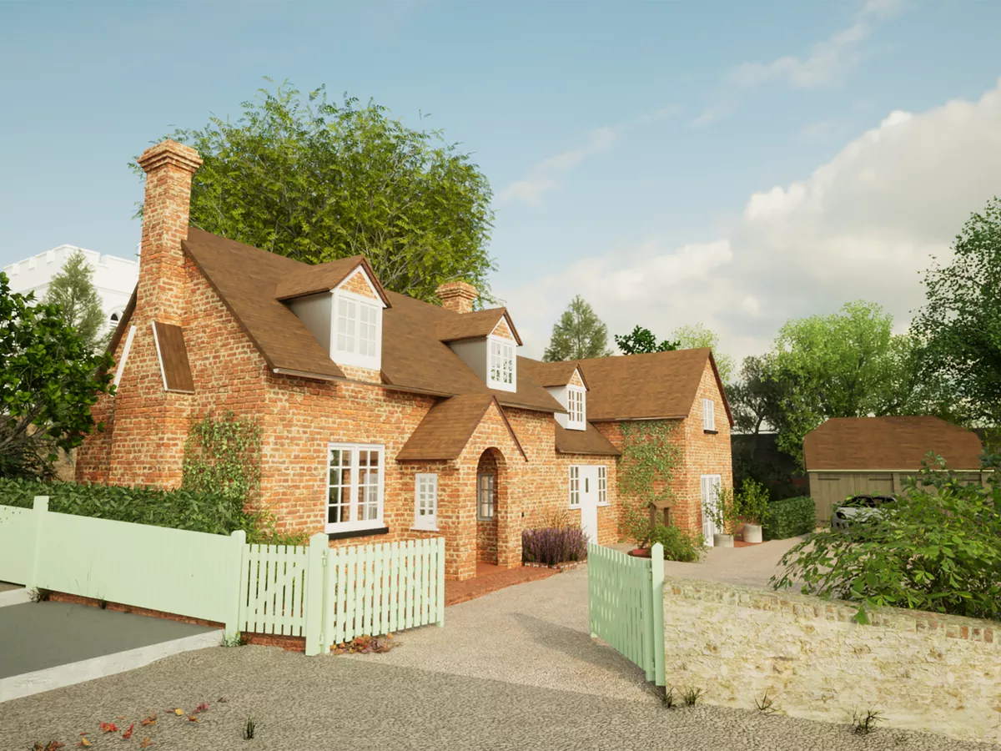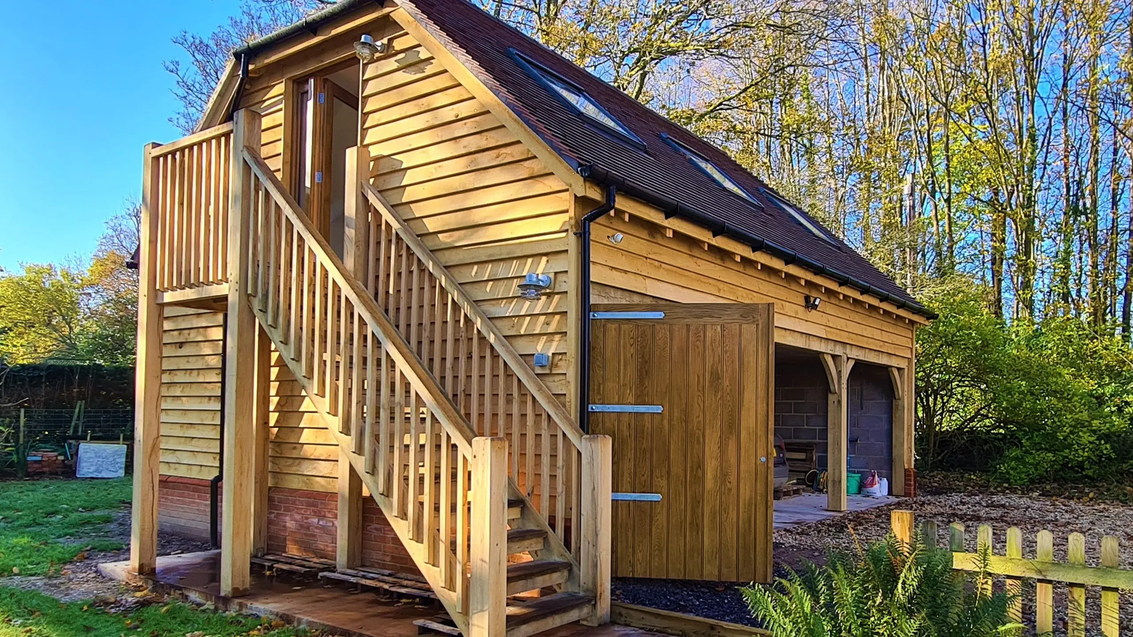
Long Cottage
Oak barn
garage and annex
Brief: The main house had been extended previously, but this country house had only a delipidated single garage. A flexible-use annex space was also wanted above.
Outcome: In order to gain space above the garage and gain planning permission, the roof was designed with raised eaves and a slightly lower pitch than normal. This approach gives an improved living space over - too many rooms over garages provide insufficient headroom. A traditional oak framed appearance was favoured, although is was built off masonry walls for robustness and allow for the pre-fabricated trussed-roof structure. The oak stair was kept outside to maximise usable space on both floors. The result is a lot of usable space in an attractively finished and compact form.
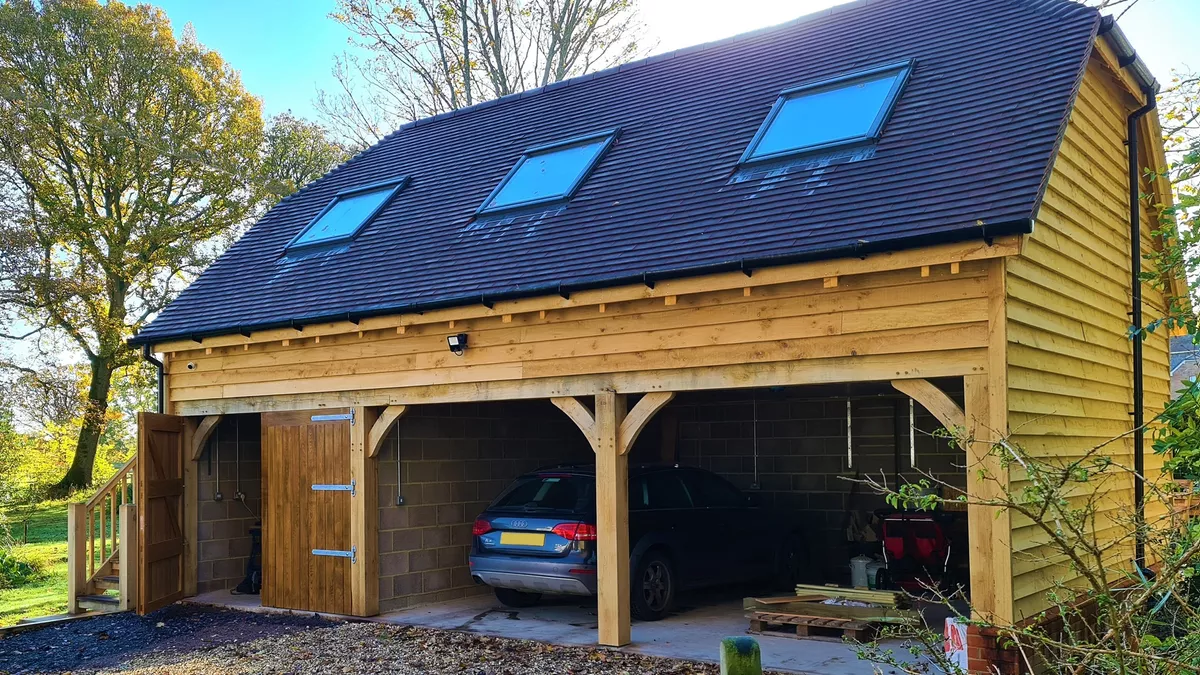
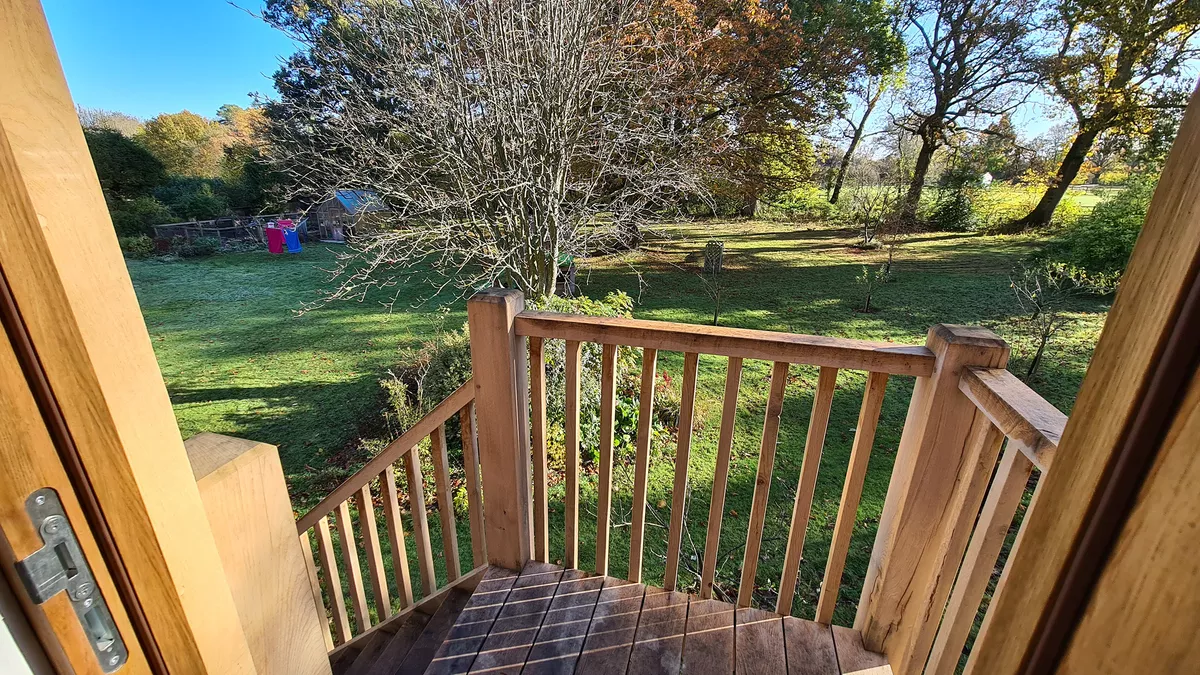
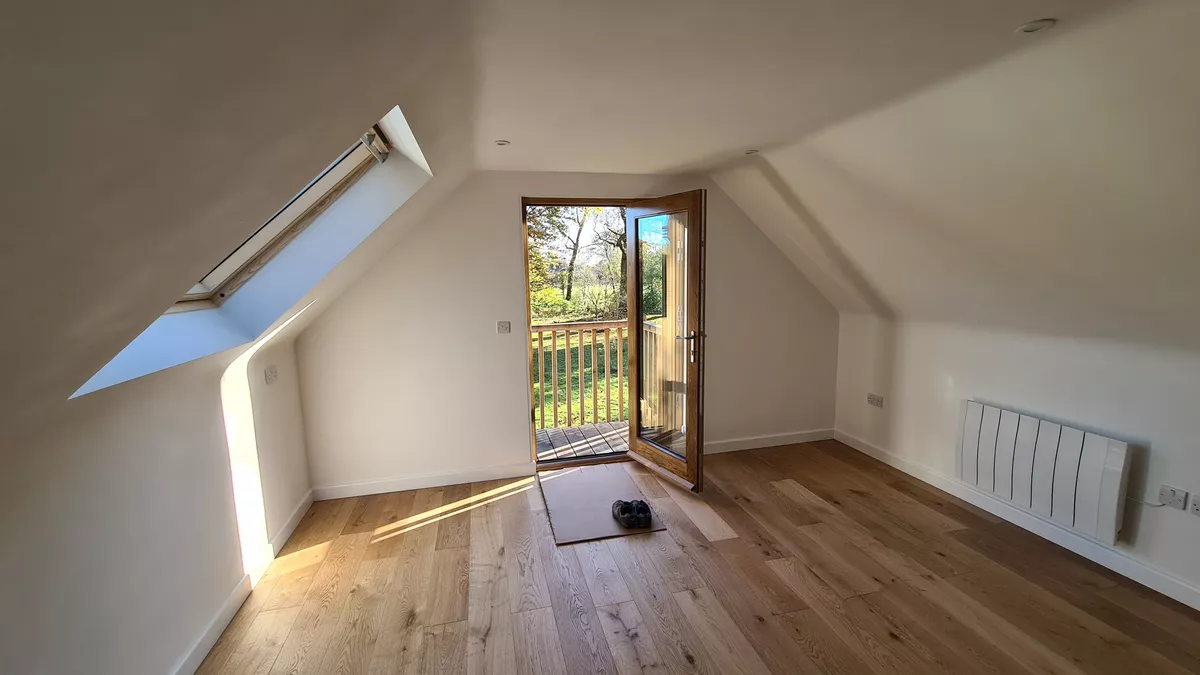
01/03
Share Your Ideas With Us
