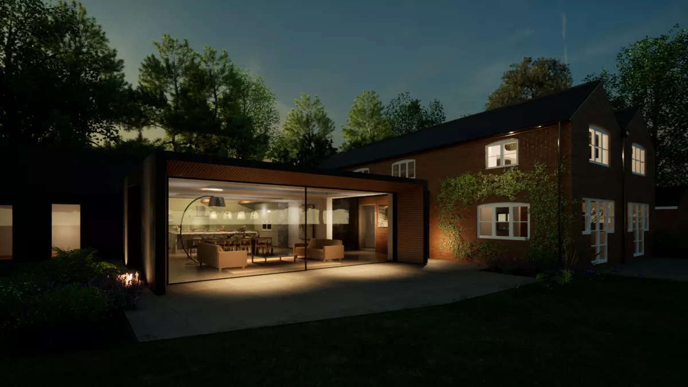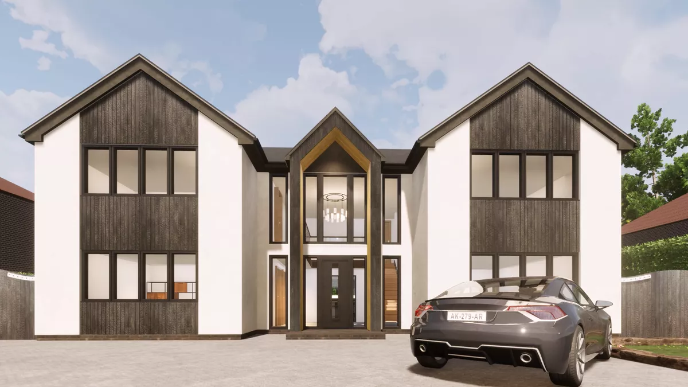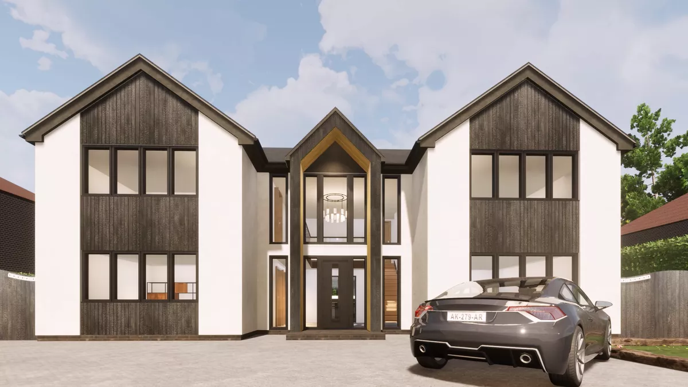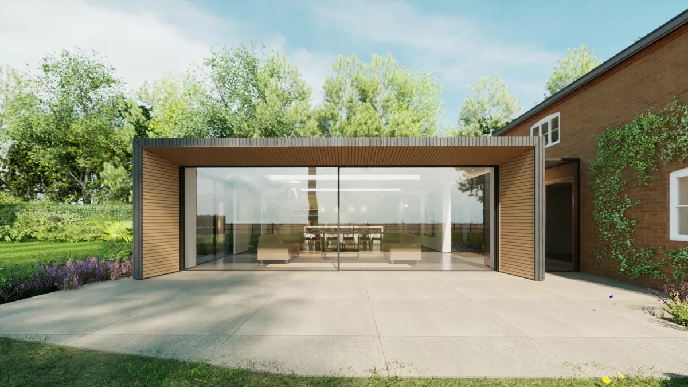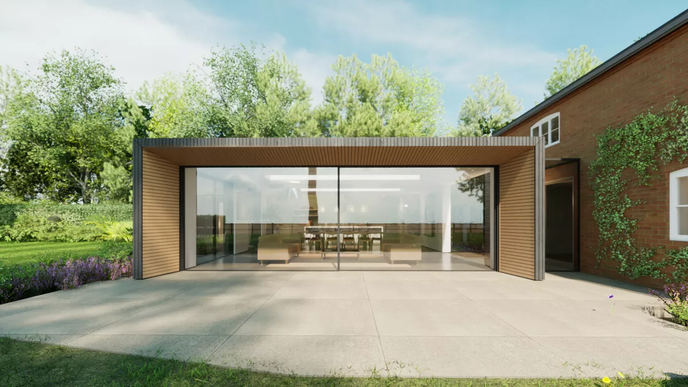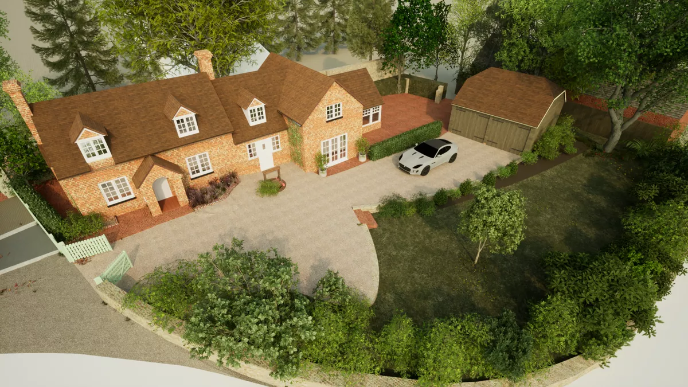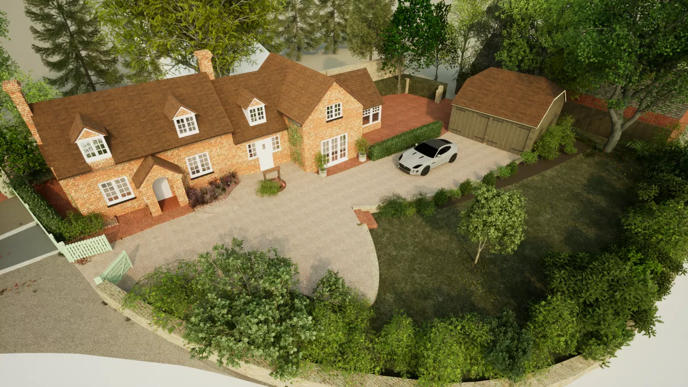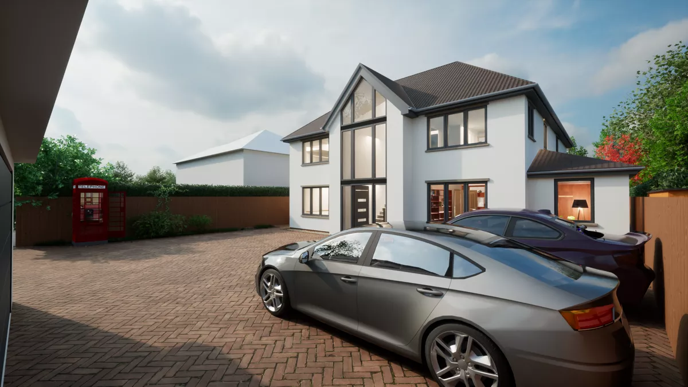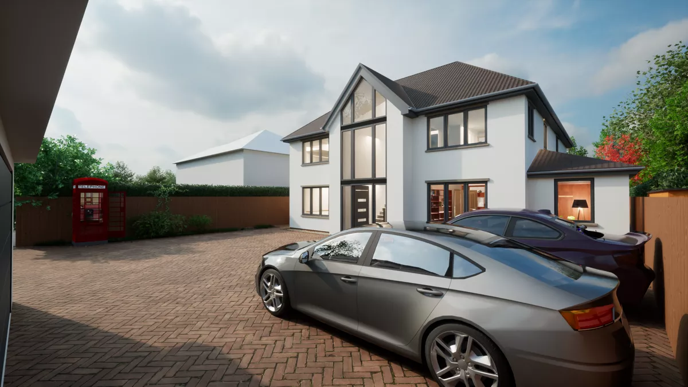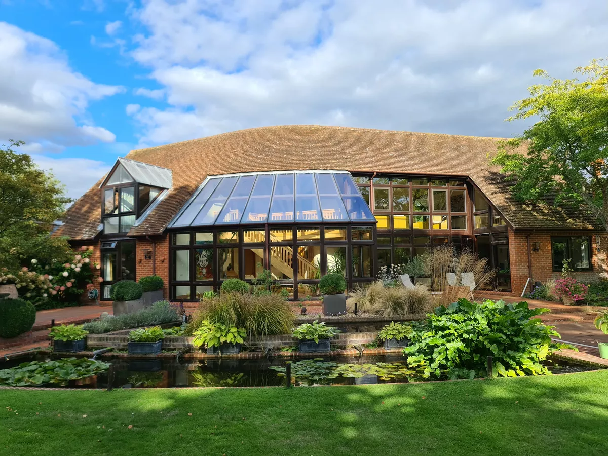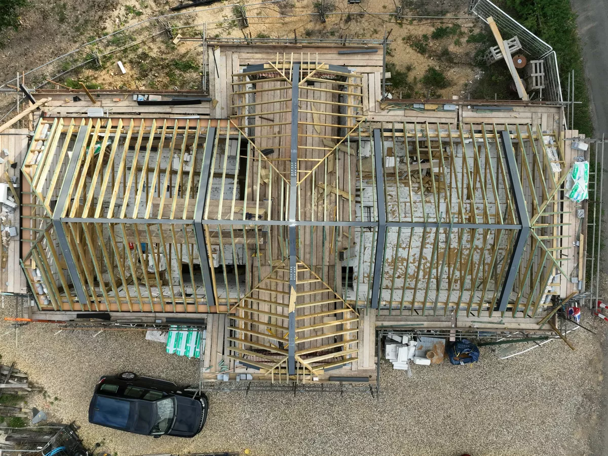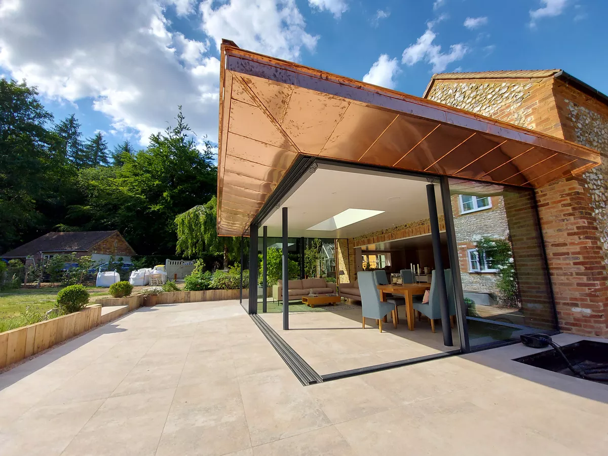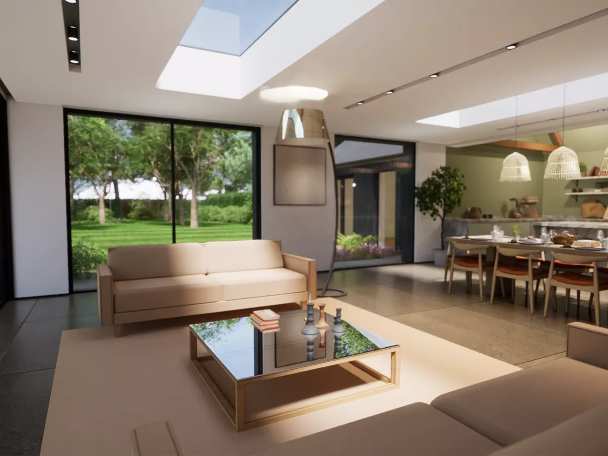Your Project Comes Alive Before It's Even Built Using 3D
As experienced architectural designers we have learnt to visualise 3D images in our minds
Including when we view standard 2D architectural plans, but for most people without the training and experience, visualising a building design presented in 2D plans can be a challenge, especially for innovative contemporary design of which people haven’t yet seen before.
With developments in the latest computer software, standard floor plans and elevation drawings can be transformed into exciting 3D models able to produce beautiful 3D images for viewing like photographs or video clips to bring the design to life further or even virtual reality viewing within the 3D model itself on a VR headset.
The more detail and interaction the system and images can provide the greater the perception of the designed spaces and architecture. 3D architectural design is now becoming the expected presentation medium to clients procuring high quality architectural design.
Whilst simple 3D model block massing and shading can aid designers, for most architectural clients, the lack of detail is frustrating and only offers a half-way house to full visualisation of their future projects. With some extra work and latest 3D designer software, images can betaken to another level of realism, not only for the enjoyment of the viewer, but to convey the details of the design as part of the design process. Building work is expensive, and although great design is invaluable, the visualisation and understanding of it – even more so.
A 3D model can be rotated on a designer’s computer to show images from any view point, or allow for a moving camera to provide videoclips, which are by their nature both exciting and engaging.
Image detail quality can range from simple block shaded outlines to fully rendered 3D images, which are indistinguishable from high-resolution photographs.
Share Your Ideas With Us
