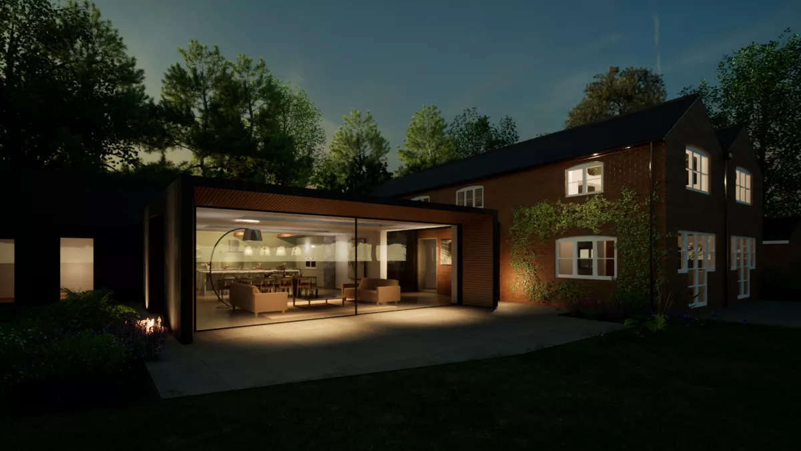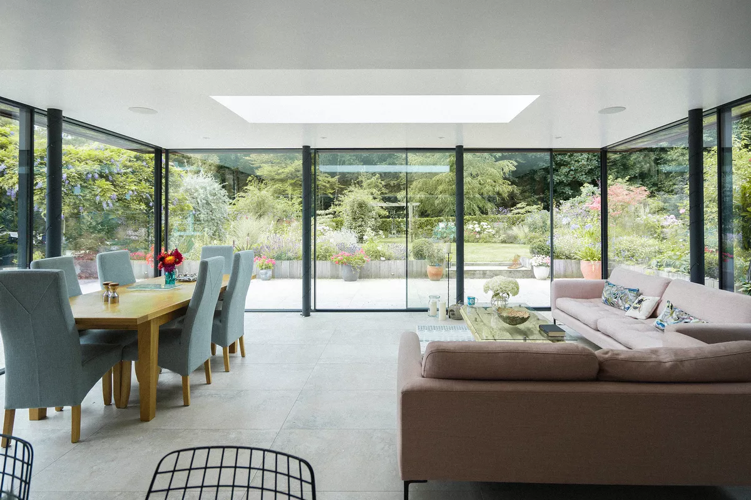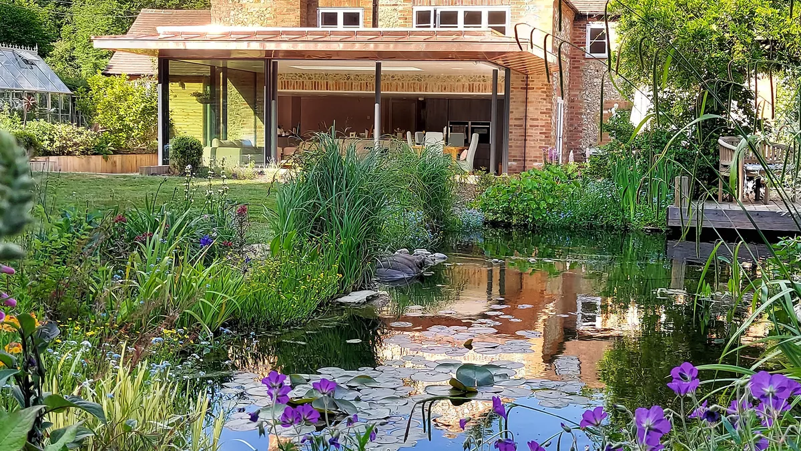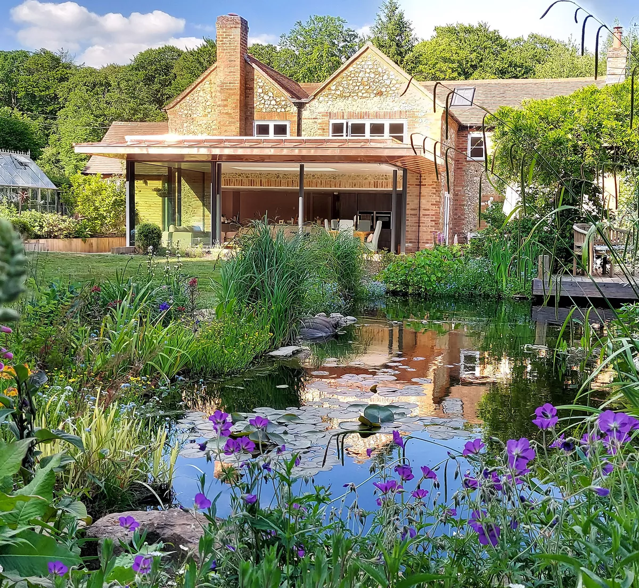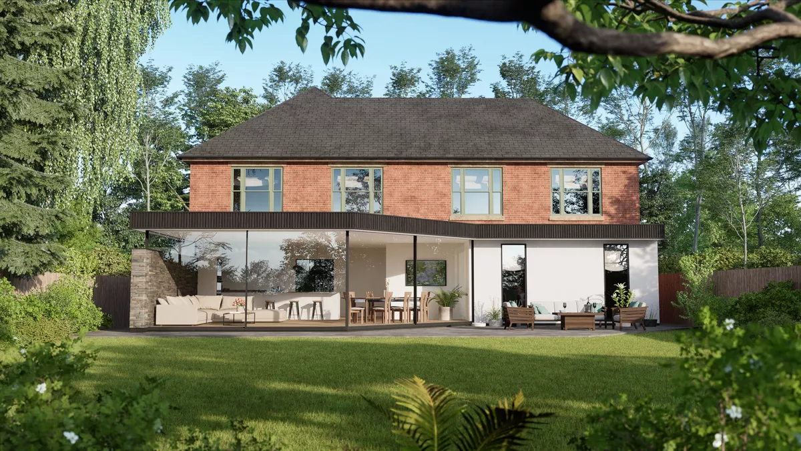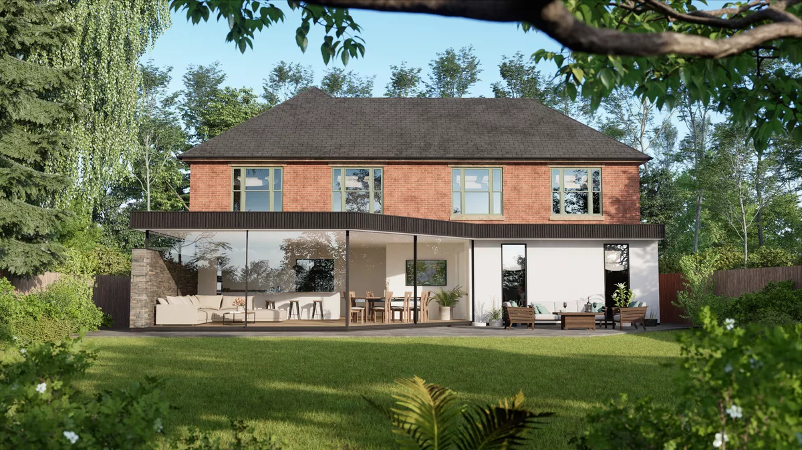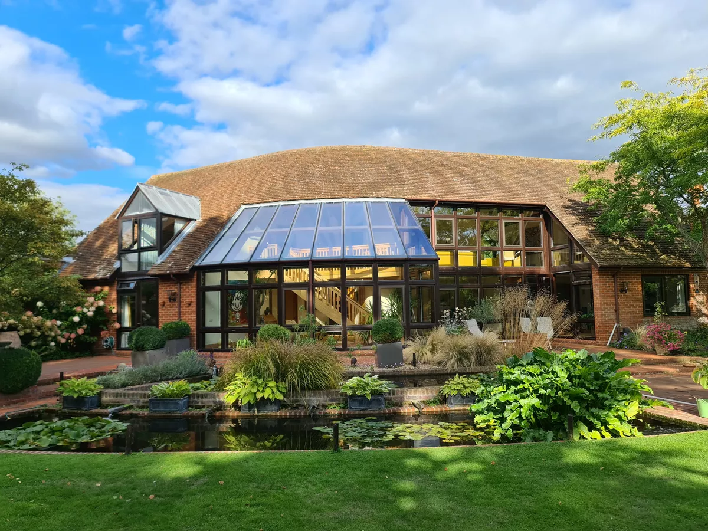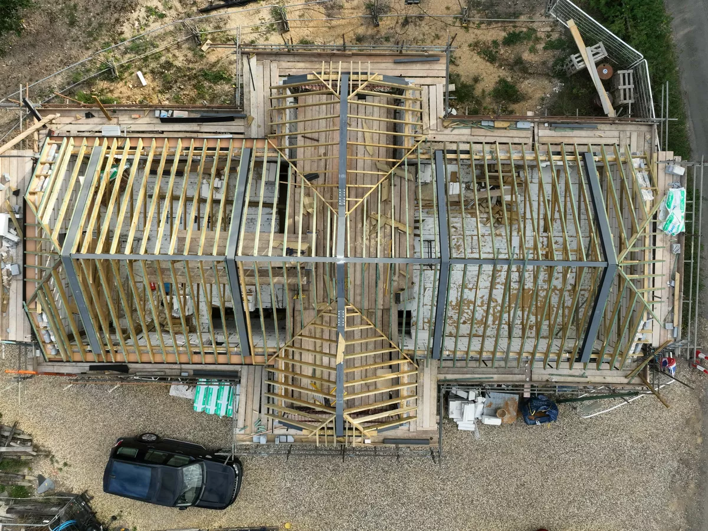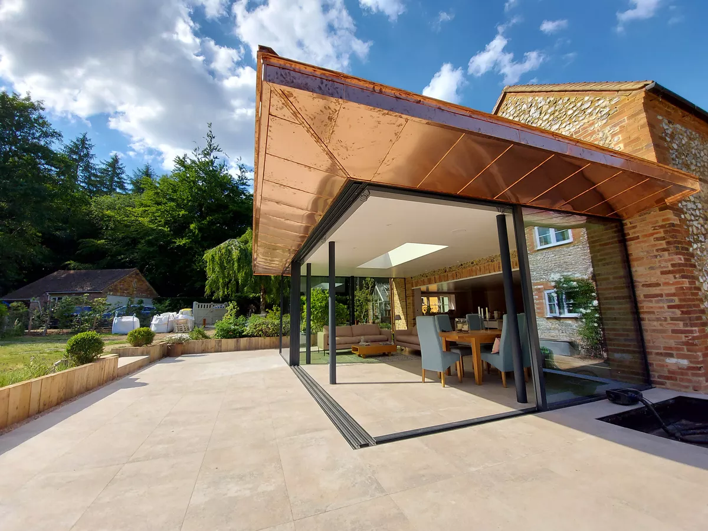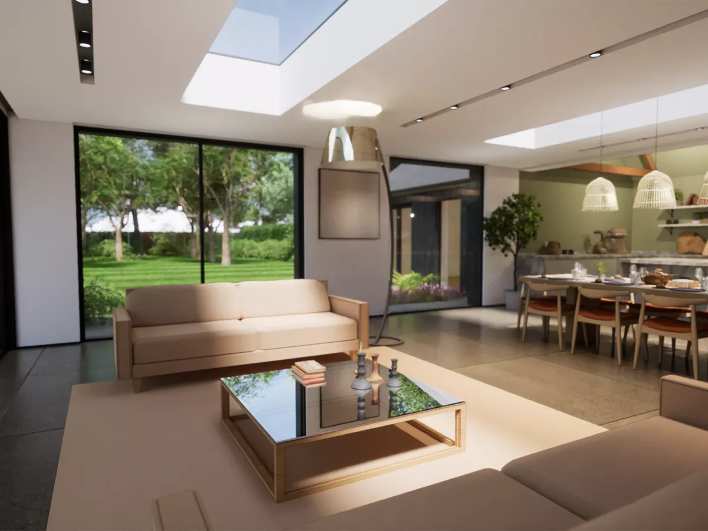Transforming your home with a kitchen garden room extension
Introduction
Newbury-based architect, Philip Wadge, shares tips for making your home more spacious and how adapting it to fit with your lifestyle can bring a whole host of wellbeing benefits.
Design publications portray modern living principally focused around light, spacious open-plan living spaces that connect with your garden, and environment in general. And with good reason. They are life changing and go hand in hand with a more modern, happy, inclusive living reducing impacts on the environment and on your energy bills.
The pandemic has opened our eyes to changes we need to make in our lives and the importance of mental health. With more time being spent at home, the importance of family, the switch to working in home offices and finding sustainable ways of living, our homes are more important than ever. But for many it has highlighted the need to change and modernize our environments.
Why extending your home could be the solution
Extending or altering your home to include a modern open-plan living space may well be the solution for you and your family to spend more time together whilst cooking, eating, entertaining, playing and relaxing.
Sustainable open-plan living spaces that are well designed can offer a space where you feel uplifted coming down for your morning coffee, cooking becomes a sociable joy, and family and friends can relax in an informal environment.
Make no mistake, well designed open-plan living is more than a pretty addition - it can be genuinely life changing and of course there is no requirement to make the whole of your house open plan, there’s always a place for a cosy living room and a quiet study!
The best place to extend your home
Most open-plan extension arrangements place the kitchen as the hub, with an island or peninsula allowing outward facing cooking and a breakfast bar for eating and drinking. Add in a fantastic kitchen with S
state of the art LED and pendant lighting, and they become even more inviting.
Larger open-plan kitchens often benefit from being located further back in the space, as it will need to be ‘grounded’ with walls to the rear. Standing or sitting at bar stools you will be able to look out over the seating and dining areas to your garden beyond through full height sliding or bifold doors.
Of course, every property and its homeowner are unique, so a bespoke design is required for the best results.
Choosing the right architecture
We specialise in helping people transform their homes and their lives through well-designed and energy efficient open-plan living spaces tailored to them. We work with you to design an extension to complement your existing house, either by seamlessly fitting in
or by providing a contrasting, yet complementary architectural style. Our 3D design images also help visualise alternative architectural design and materials proposed.
If you are interested in discussing your potential
project, please do give us a call. Based locally
in Newbury we can arrange project evaluation
consultations to suit you.
Share Your Ideas With Us
